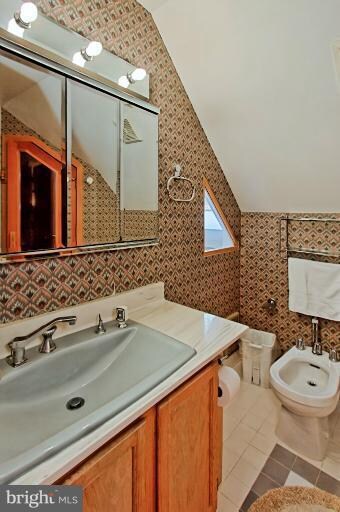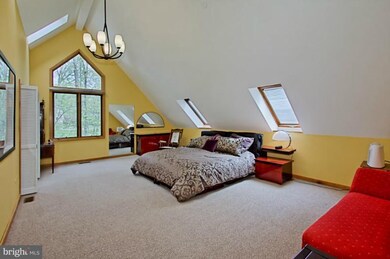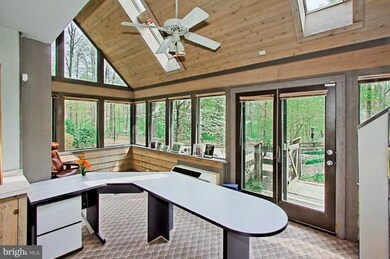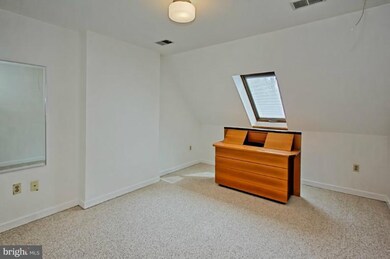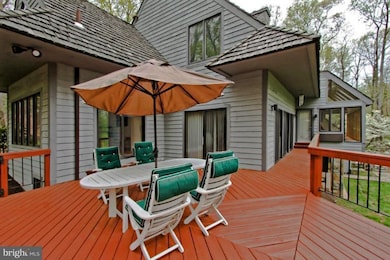
705 Clear Spring Rd Great Falls, VA 22066
Highlights
- In Ground Pool
- Sauna
- View of Trees or Woods
- Forestville Elementary School Rated A
- Eat-In Gourmet Kitchen
- Open Floorplan
About This Home
As of May 2021STUNNNG CONTEMPORARY ON 5+ SECLUDED ACRES! SOARING CEILINGS, SKYLIGHTS,DRAMATIC 2 SIDED,2STORY STONE FP IN LR & FAM RM.FORMAL DIN RM,MAIN LEVEL OFFICE. 2 STORY FAM RM w/EXTENSION&WALL OF WINDOWS. GOURMET KIT w/GRANITE. BONUS RM/POOL RM & 3RD FULL BA LEAD TO PRIVATE IN-GROUND POOL w/FLAGSTONE SURROUND.MASTER SUITE w/VAULTED CEILINGS. FULLY FIN W/OUT BASEMENT4 NEW HEAT PUMPS,2 NEW HOT WATER HEATERS.
Home Details
Home Type
- Single Family
Est. Annual Taxes
- $11,058
Year Built
- Built in 1987
Lot Details
- 5.4 Acre Lot
- Stone Retaining Walls
- Landscaped
- Extensive Hardscape
- Private Lot
- Secluded Lot
- Premium Lot
- Cleared Lot
- Wooded Lot
- Backs to Trees or Woods
- Property is in very good condition
- Property is zoned 100
HOA Fees
- $17 Monthly HOA Fees
Parking
- 2 Car Attached Garage
- Garage Door Opener
- Circular Driveway
Property Views
- Woods
- Garden
Home Design
- Contemporary Architecture
- Shake Roof
- Cedar
Interior Spaces
- 3,150 Sq Ft Home
- Property has 3 Levels
- Open Floorplan
- Built-In Features
- Wood Ceilings
- Cathedral Ceiling
- Ceiling Fan
- Skylights
- Recessed Lighting
- 2 Fireplaces
- Fireplace With Glass Doors
- Flue
- Window Treatments
- Palladian Windows
- Sliding Doors
- Entrance Foyer
- Family Room Overlook on Second Floor
- Family Room Off Kitchen
- Living Room
- Dining Room
- Office or Studio
- Loft
- Game Room
- Screened Porch
- Storage Room
- Sauna
- Wood Flooring
- Alarm System
Kitchen
- Eat-In Gourmet Kitchen
- Breakfast Area or Nook
- Built-In Oven
- Down Draft Cooktop
- Ice Maker
- Dishwasher
- Kitchen Island
- Upgraded Countertops
Bedrooms and Bathrooms
- 5 Bedrooms
- En-Suite Primary Bedroom
- En-Suite Bathroom
- 4 Full Bathrooms
- Whirlpool Bathtub
Laundry
- Dryer
- Washer
Finished Basement
- Walk-Out Basement
- Rear Basement Entry
- Sump Pump
- Natural lighting in basement
Outdoor Features
- In Ground Pool
- Deck
- Patio
Utilities
- Forced Air Zoned Heating and Cooling System
- Heat Pump System
- Vented Exhaust Fan
- Water Dispenser
- Well
- Electric Water Heater
- Water Conditioner is Owned
- Septic Equal To The Number Of Bedrooms
Listing and Financial Details
- Tax Lot 13
- Assessor Parcel Number 7-1-7- -13
Community Details
Overview
- Valley Stream Subdivision, Custom Home W/In Ground Pool! Floorplan
Recreation
- Horse Trails
Ownership History
Purchase Details
Home Financials for this Owner
Home Financials are based on the most recent Mortgage that was taken out on this home.Purchase Details
Home Financials for this Owner
Home Financials are based on the most recent Mortgage that was taken out on this home.Similar Homes in the area
Home Values in the Area
Average Home Value in this Area
Purchase History
| Date | Type | Sale Price | Title Company |
|---|---|---|---|
| Warranty Deed | $1,790,000 | Stewart Title | |
| Warranty Deed | $1,790,000 | Highland Title & Escrow | |
| Warranty Deed | $1,085,000 | -- |
Mortgage History
| Date | Status | Loan Amount | Loan Type |
|---|---|---|---|
| Closed | $1,432,000 | New Conventional | |
| Closed | $1,432,000 | New Conventional | |
| Previous Owner | $246,888 | Credit Line Revolving | |
| Previous Owner | $625,500 | New Conventional | |
| Previous Owner | $150,000 | Credit Line Revolving |
Property History
| Date | Event | Price | Change | Sq Ft Price |
|---|---|---|---|---|
| 05/04/2021 05/04/21 | Sold | $1,790,000 | +2.3% | $349 / Sq Ft |
| 03/26/2021 03/26/21 | For Sale | $1,750,000 | +61.3% | $341 / Sq Ft |
| 07/13/2012 07/13/12 | Sold | $1,085,000 | -5.7% | $344 / Sq Ft |
| 06/13/2012 06/13/12 | Pending | -- | -- | -- |
| 06/08/2012 06/08/12 | Price Changed | $1,150,000 | -3.8% | $365 / Sq Ft |
| 04/13/2012 04/13/12 | For Sale | $1,195,000 | +10.1% | $379 / Sq Ft |
| 04/13/2012 04/13/12 | Off Market | $1,085,000 | -- | -- |
| 04/12/2012 04/12/12 | For Sale | $1,195,000 | -- | $379 / Sq Ft |
Tax History Compared to Growth
Tax History
| Year | Tax Paid | Tax Assessment Tax Assessment Total Assessment is a certain percentage of the fair market value that is determined by local assessors to be the total taxable value of land and additions on the property. | Land | Improvement |
|---|---|---|---|---|
| 2024 | $20,736 | $1,789,860 | $815,000 | $974,860 |
| 2023 | $19,528 | $1,730,470 | $784,000 | $946,470 |
| 2022 | $18,221 | $1,593,430 | $733,000 | $860,430 |
| 2021 | $14,191 | $1,209,250 | $637,000 | $572,250 |
| 2020 | $14,114 | $1,192,580 | $637,000 | $555,580 |
| 2019 | $13,923 | $1,176,400 | $637,000 | $539,400 |
| 2018 | $13,175 | $1,145,620 | $637,000 | $508,620 |
| 2017 | $13,301 | $1,145,620 | $637,000 | $508,620 |
| 2016 | $13,819 | $1,192,830 | $637,000 | $555,830 |
| 2015 | $12,683 | $1,136,510 | $637,000 | $499,510 |
| 2014 | $12,141 | $1,090,310 | $614,000 | $476,310 |
Agents Affiliated with this Home
-
Dianne Van Volkenburg

Seller's Agent in 2021
Dianne Van Volkenburg
Long & Foster
(703) 757-3222
341 Total Sales
-
Jennifer Young

Seller's Agent in 2012
Jennifer Young
Keller Williams Realty
(703) 674-1777
1,707 Total Sales
-
Karen Burnett

Buyer's Agent in 2012
Karen Burnett
Long & Foster
(703) 402-2242
6 Total Sales
Map
Source: Bright MLS
MLS Number: 1003939176
APN: 0071-07-0013
- 11115 Streamview Ct
- 11015 Ramsdale Ct
- 11010 Ramsdale Ct
- 11308 Seneca Cir
- 11112 Corobon Ln
- 11108 Corobon Ln
- 544 Utterback Store Rd
- 706 Crown Meadow Dr
- 11121 Elmview Place
- 11200 Elmview Place
- 803 Blacks Hill Rd
- 865 Seneca Rd
- 10918 Lake Windermere Dr
- 11265 Beach Mill Rd
- 748 Kentland Dr
- 11643 Blue Ridge Ln
- 1011 Preserve Ct
- 11721 Plantation Dr
- 11748 Thomas Ave
- 718 Springvale Rd

