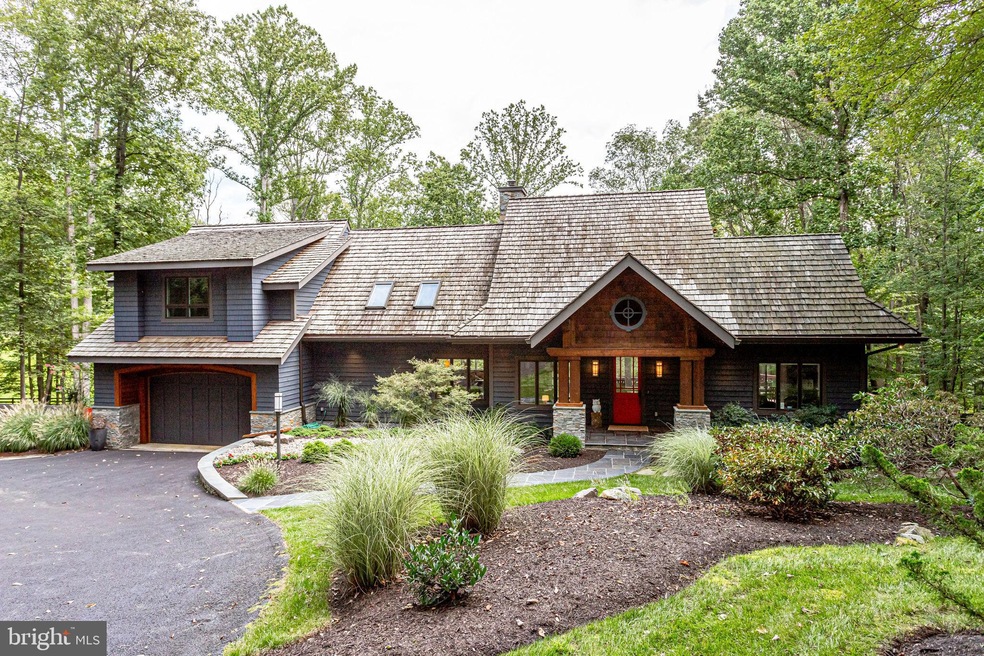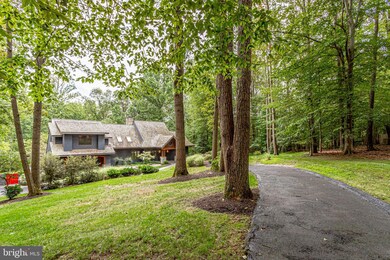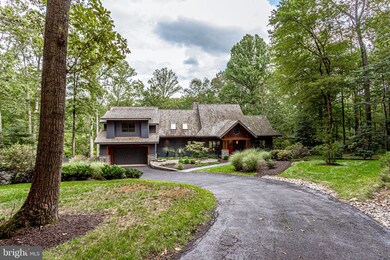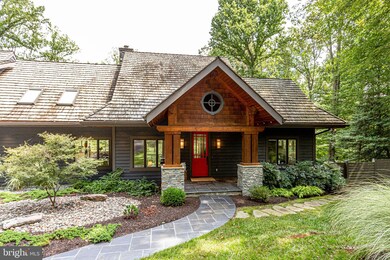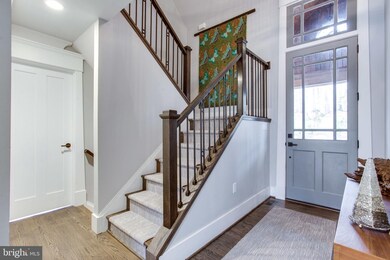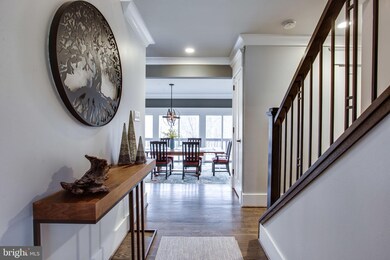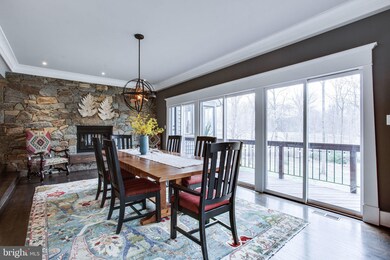
705 Clear Spring Rd Great Falls, VA 22066
Highlights
- Heated Pool and Spa
- Sauna
- Open Floorplan
- Forestville Elementary School Rated A
- Gourmet Kitchen
- Dual Staircase
About This Home
As of May 2021Completely Remodeled one-of-kind Craftsman style home built and remodeled by Sugar Oak is perfectly sited on 5 park-like acres, with professional landscaping and a heated salt water pool! Enjoy the unspoiled woodland views in every direction from the large expansive deck, patio with cozy firepit, or while lounging by the pool and spa. This 5 bedroom home shows "like New" from the inside out! A dramatic gabled timber-framed entry leads you into a home with meticulous attention to every detail including a handcrafted custom loft railing, handmade craftsman trim and molding, a wood plank accent wall in the owner's suite, a spectacular stone waterfall in the Owner's Bath and a custom built wine room . Soaring ceilings, numerous skylights, abundant windows make for a bright airy home. The expansive yard with 2.5 acres fenced in, allows for a wide assortment of recreational activities - all enveloped in serene, peaceful private setting.
Last Agent to Sell the Property
Long & Foster Real Estate, Inc. License #0225070092 Listed on: 03/26/2021

Last Buyer's Agent
Long & Foster Real Estate, Inc. License #0225070092 Listed on: 03/26/2021

Home Details
Home Type
- Single Family
Est. Annual Taxes
- $13,922
Year Built
- Built in 1987
Lot Details
- 5.4 Acre Lot
- Property is in excellent condition
- Property is zoned 100
HOA Fees
- $17 Monthly HOA Fees
Parking
- 2 Car Attached Garage
- Front Facing Garage
- Garage Door Opener
Home Design
- Craftsman Architecture
- Shake Roof
- Wood Siding
Interior Spaces
- Property has 3 Levels
- Open Floorplan
- Wet Bar
- Dual Staircase
- Crown Molding
- Cathedral Ceiling
- Ceiling Fan
- Skylights
- Recessed Lighting
- 2 Fireplaces
- Wood Burning Stove
- Double Sided Fireplace
- Wood Burning Fireplace
- Casement Windows
- French Doors
- Sliding Doors
- Mud Room
- Entrance Foyer
- Family Room Off Kitchen
- Combination Kitchen and Living
- Formal Dining Room
- Den
- Recreation Room
- Sun or Florida Room
- Sauna
- Finished Basement
- Walk-Out Basement
Kitchen
- Gourmet Kitchen
- Breakfast Area or Nook
- Built-In Oven
- Cooktop with Range Hood
- Built-In Microwave
- Dishwasher
- Kitchen Island
- Upgraded Countertops
- Wine Rack
- Disposal
Flooring
- Wood
- Carpet
- Ceramic Tile
Bedrooms and Bathrooms
- En-Suite Primary Bedroom
- En-Suite Bathroom
- Walk-In Closet
- Soaking Tub
- Bathtub with Shower
Laundry
- Laundry Room
- Laundry on main level
- Front Loading Dryer
- Front Loading Washer
Pool
- Heated Pool and Spa
- Heated In Ground Pool
Outdoor Features
- Deck
- Patio
Schools
- Forestville Elementary School
- Cooper Middle School
- Langley High School
Utilities
- Forced Air Heating and Cooling System
- Well
- Electric Water Heater
- Septic Equal To The Number Of Bedrooms
Community Details
- Valley Stream Subdivision
Listing and Financial Details
- Tax Lot 13
- Assessor Parcel Number 0071 07 0013
Ownership History
Purchase Details
Home Financials for this Owner
Home Financials are based on the most recent Mortgage that was taken out on this home.Purchase Details
Home Financials for this Owner
Home Financials are based on the most recent Mortgage that was taken out on this home.Similar Homes in Great Falls, VA
Home Values in the Area
Average Home Value in this Area
Purchase History
| Date | Type | Sale Price | Title Company |
|---|---|---|---|
| Warranty Deed | $1,790,000 | Stewart Title | |
| Warranty Deed | $1,790,000 | Highland Title & Escrow | |
| Warranty Deed | $1,085,000 | -- |
Mortgage History
| Date | Status | Loan Amount | Loan Type |
|---|---|---|---|
| Closed | $1,432,000 | New Conventional | |
| Closed | $1,432,000 | New Conventional | |
| Previous Owner | $246,888 | Credit Line Revolving | |
| Previous Owner | $625,500 | New Conventional | |
| Previous Owner | $150,000 | Credit Line Revolving |
Property History
| Date | Event | Price | Change | Sq Ft Price |
|---|---|---|---|---|
| 05/04/2021 05/04/21 | Sold | $1,790,000 | +2.3% | $349 / Sq Ft |
| 03/26/2021 03/26/21 | For Sale | $1,750,000 | +61.3% | $341 / Sq Ft |
| 07/13/2012 07/13/12 | Sold | $1,085,000 | -5.7% | $344 / Sq Ft |
| 06/13/2012 06/13/12 | Pending | -- | -- | -- |
| 06/08/2012 06/08/12 | Price Changed | $1,150,000 | -3.8% | $365 / Sq Ft |
| 04/13/2012 04/13/12 | For Sale | $1,195,000 | +10.1% | $379 / Sq Ft |
| 04/13/2012 04/13/12 | Off Market | $1,085,000 | -- | -- |
| 04/12/2012 04/12/12 | For Sale | $1,195,000 | -- | $379 / Sq Ft |
Tax History Compared to Growth
Tax History
| Year | Tax Paid | Tax Assessment Tax Assessment Total Assessment is a certain percentage of the fair market value that is determined by local assessors to be the total taxable value of land and additions on the property. | Land | Improvement |
|---|---|---|---|---|
| 2024 | $20,736 | $1,789,860 | $815,000 | $974,860 |
| 2023 | $19,528 | $1,730,470 | $784,000 | $946,470 |
| 2022 | $18,221 | $1,593,430 | $733,000 | $860,430 |
| 2021 | $14,191 | $1,209,250 | $637,000 | $572,250 |
| 2020 | $14,114 | $1,192,580 | $637,000 | $555,580 |
| 2019 | $13,923 | $1,176,400 | $637,000 | $539,400 |
| 2018 | $13,175 | $1,145,620 | $637,000 | $508,620 |
| 2017 | $13,301 | $1,145,620 | $637,000 | $508,620 |
| 2016 | $13,819 | $1,192,830 | $637,000 | $555,830 |
| 2015 | $12,683 | $1,136,510 | $637,000 | $499,510 |
| 2014 | $12,141 | $1,090,310 | $614,000 | $476,310 |
Agents Affiliated with this Home
-
Dianne Van Volkenburg

Seller's Agent in 2021
Dianne Van Volkenburg
Long & Foster
(703) 757-3222
340 Total Sales
-
Jennifer Young

Seller's Agent in 2012
Jennifer Young
Keller Williams Realty
(703) 674-1777
1,706 Total Sales
-
Karen Burnett

Buyer's Agent in 2012
Karen Burnett
Long & Foster
(703) 402-2242
6 Total Sales
Map
Source: Bright MLS
MLS Number: VAFX1186504
APN: 0071-07-0013
- 11115 Streamview Ct
- 11015 Ramsdale Ct
- 11010 Ramsdale Ct
- 11308 Seneca Cir
- 11112 Corobon Ln
- 11108 Corobon Ln
- 544 Utterback Store Rd
- 706 Crown Meadow Dr
- 11121 Elmview Place
- 11200 Elmview Place
- 803 Blacks Hill Rd
- 865 Seneca Rd
- 10918 Lake Windermere Dr
- 11265 Beach Mill Rd
- 748 Kentland Dr
- 11643 Blue Ridge Ln
- 1011 Preserve Ct
- 11721 Plantation Dr
- 11748 Thomas Ave
- 718 Springvale Rd
