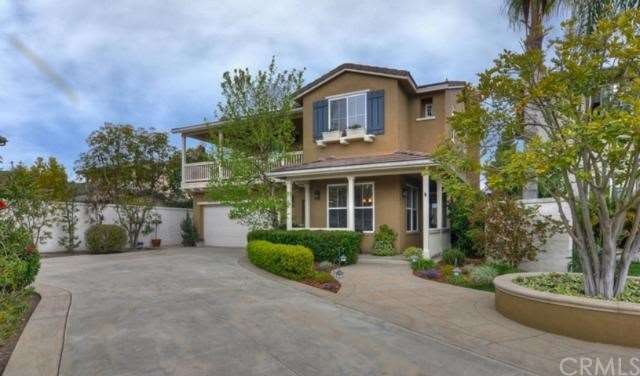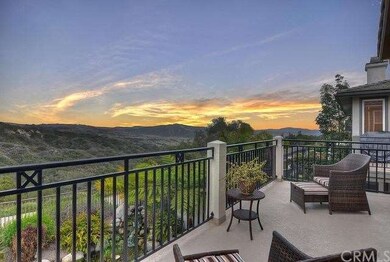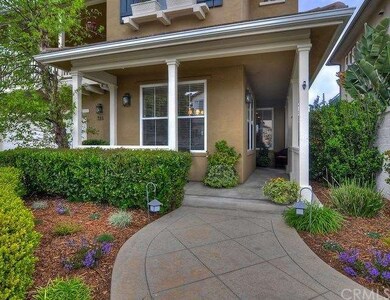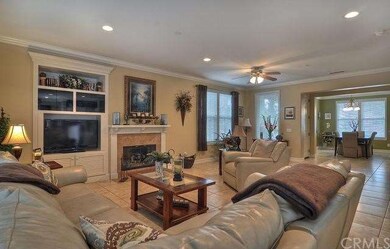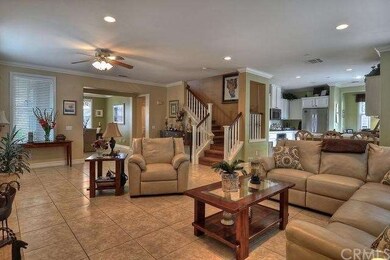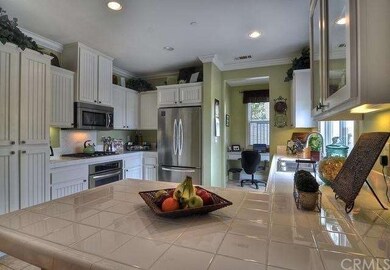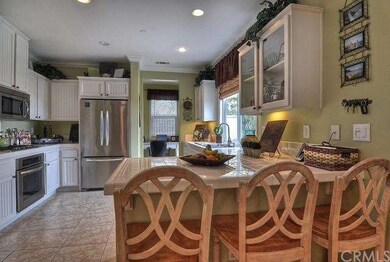
705 Corte Buscando San Clemente, CA 92673
Talega NeighborhoodHighlights
- Koi Pond
- Private Pool
- Open Floorplan
- Vista Del Mar Elementary School Rated A
- Panoramic View
- Craftsman Architecture
About This Home
As of April 2021BEAUTIFUL FARRALON RIDGE RESIDENCE THAT HAS WOW FACTOR EVERYWHERE. IT BEGINS AS YOU ENTER THE CUL DE SAC & PULL INTO YOUR EXPANSIVE DRIVEWAY. THE CRAFTSMAN STYLE EXTERIOR HAS FRESH PAINT & GLISTENS AS YOU APPROACH THIS VIBRANT FAMILY HOME & PEACEFUL NEIGHBORHOOD. THIS LARGEST PLAN 3 MODEL HAS 4 BEDROOMS & 3 BATHS AND IS SITUATED ON A 6,643 SQUARE FOOT PARCEL & IS THE PERFECT PLACE TO RAISE A FAMILY. THE OPEN CONCEPT FLOOR PLAN OFFERS A GENEROUS FAMILY ROOM WHICH OPENS TO THE KITCHEN & HAS A SEPARATE DINING ROOM. THE MASTER SUITE FEATURES A WALKOUT BALCONY WITH VIEWS TO DIE FOR, WALK IN CLOSET, BUILT INS & A SPACIOUS BATHROOM. LOW HOA'S & MELLO ROOS FEES MAKE THIS TALEGA NEIGHBORHOOD A REAL VALUE.
YOUR LOW MAINTENANCE HARDSCAPED BACK YARD IS FULL OF ALL THE TOOLS TO ENTERTAIN IN A CASUAL, ELEGANT, FASHION. BUILT IN BBQ AND TROPICAL SETTING WITH WATER FEATURE & KOI POND. INDOOR AND OUTDOOR LIVING AT IT'S FINEST. YOU OVERLOOK A TRUE NATURAL WONDER WITH SWEEPING MOUNTAIN VIEWS & VAST EXPANSES OF OPEN SPACE AS FAR AS THE EYE TAKES YOU. STEPS FROM THE CHRISTIANITOS REGIONAL TRAIL CONNECTING YOU TO 19 MILES OF TALEGA'S HIKING TRAILS THROUGHOUT THIS MASTER PLANNED AREA. TALEGA OFFERS MANY AMENITIES. 4 POOLS, SPORT & SAND VOLLEYBALL COURTS,TOT LOTS AND MORE.
Last Agent to Sell the Property
eXp Realty of California Inc License #01405308 Listed on: 04/14/2013

Last Buyer's Agent
Clifford Eveleigh
Keller Williams OC Coastal Realty License #01907252
Home Details
Home Type
- Single Family
Est. Annual Taxes
- $11,881
Year Built
- Built in 2002
Lot Details
- 6,643 Sq Ft Lot
- West Facing Home
- Wrought Iron Fence
- Block Wall Fence
- Level Lot
- Lawn
- Front Yard
HOA Fees
- $181 Monthly HOA Fees
Parking
- 2 Car Attached Garage
- Parking Available
- Driveway
Property Views
- Panoramic
- Canyon
- Mountain
- Hills
- Neighborhood
Home Design
- Craftsman Architecture
- Turnkey
- Slab Foundation
- Tile Roof
- Copper Plumbing
- Stucco
Interior Spaces
- 2,344 Sq Ft Home
- 2-Story Property
- Open Floorplan
- Built-In Features
- Crown Molding
- Ceiling Fan
- Recessed Lighting
- Double Pane Windows
- Drapes & Rods
- Blinds
- Stained Glass
- French Doors
- Family Room with Fireplace
- Living Room with Attached Deck
- Combination Dining and Living Room
Kitchen
- Breakfast Bar
- Self-Cleaning Oven
- Six Burner Stove
- Built-In Range
- Water Line To Refrigerator
- Dishwasher
Flooring
- Wood
- Tile
Bedrooms and Bathrooms
- 4 Bedrooms
- All Upper Level Bedrooms
Laundry
- Laundry Room
- 220 Volts In Laundry
Pool
- Private Pool
- Spa
Outdoor Features
- Open Patio
- Koi Pond
- Exterior Lighting
- Outdoor Grill
- Rain Gutters
- Front Porch
Utilities
- Central Heating
- Cable TV Available
Listing and Financial Details
- Tax Lot 25
- Tax Tract Number 15954
- Assessor Parcel Number 70124402
Community Details
Overview
- Merrit Association
- Built by Brookfield Homes
- Residence 3
Amenities
- Clubhouse
Recreation
- Tennis Courts
- Sport Court
- Community Playground
- Community Pool
- Community Spa
- Hiking Trails
Ownership History
Purchase Details
Home Financials for this Owner
Home Financials are based on the most recent Mortgage that was taken out on this home.Purchase Details
Home Financials for this Owner
Home Financials are based on the most recent Mortgage that was taken out on this home.Purchase Details
Home Financials for this Owner
Home Financials are based on the most recent Mortgage that was taken out on this home.Purchase Details
Home Financials for this Owner
Home Financials are based on the most recent Mortgage that was taken out on this home.Purchase Details
Home Financials for this Owner
Home Financials are based on the most recent Mortgage that was taken out on this home.Purchase Details
Home Financials for this Owner
Home Financials are based on the most recent Mortgage that was taken out on this home.Similar Homes in San Clemente, CA
Home Values in the Area
Average Home Value in this Area
Purchase History
| Date | Type | Sale Price | Title Company |
|---|---|---|---|
| Interfamily Deed Transfer | -- | None Available | |
| Grant Deed | $1,279,000 | Chicago Title Company | |
| Interfamily Deed Transfer | -- | Chicago Title Company | |
| Interfamily Deed Transfer | -- | Chicago Title Company | |
| Grant Deed | $785,000 | Lawyers Title | |
| Interfamily Deed Transfer | -- | -- | |
| Grant Deed | $511,500 | First American Title Co |
Mortgage History
| Date | Status | Loan Amount | Loan Type |
|---|---|---|---|
| Open | $209,000 | New Conventional | |
| Open | $660,000 | New Conventional | |
| Previous Owner | $510,400 | New Conventional | |
| Previous Owner | $250,000 | Credit Line Revolving | |
| Previous Owner | $80,000 | Credit Line Revolving | |
| Previous Owner | $80,921 | Credit Line Revolving | |
| Previous Owner | $625,500 | New Conventional | |
| Previous Owner | $625,500 | New Conventional | |
| Previous Owner | $515,000 | Fannie Mae Freddie Mac | |
| Previous Owner | $378,000 | New Conventional | |
| Previous Owner | $27,000 | Credit Line Revolving | |
| Previous Owner | $385,000 | No Value Available | |
| Closed | $60,000 | No Value Available |
Property History
| Date | Event | Price | Change | Sq Ft Price |
|---|---|---|---|---|
| 04/05/2021 04/05/21 | Sold | $1,279,000 | +11.2% | $530 / Sq Ft |
| 03/09/2021 03/09/21 | For Sale | $1,150,000 | -10.1% | $476 / Sq Ft |
| 03/05/2021 03/05/21 | Off Market | $1,279,000 | -- | -- |
| 02/22/2021 02/22/21 | For Sale | $1,150,000 | +46.5% | $476 / Sq Ft |
| 05/16/2013 05/16/13 | Sold | $785,000 | -1.8% | $335 / Sq Ft |
| 04/14/2013 04/14/13 | For Sale | $799,000 | -- | $341 / Sq Ft |
Tax History Compared to Growth
Tax History
| Year | Tax Paid | Tax Assessment Tax Assessment Total Assessment is a certain percentage of the fair market value that is determined by local assessors to be the total taxable value of land and additions on the property. | Land | Improvement |
|---|---|---|---|---|
| 2024 | $11,881 | $945,387 | $573,618 | $371,769 |
| 2023 | $11,604 | $926,850 | $562,370 | $364,480 |
| 2022 | $11,374 | $908,677 | $551,343 | $357,334 |
| 2021 | $11,167 | $893,051 | $552,555 | $340,496 |
| 2020 | $11,032 | $883,894 | $546,889 | $337,005 |
| 2019 | $10,783 | $866,563 | $536,165 | $330,398 |
| 2018 | $10,567 | $849,572 | $525,652 | $323,920 |
| 2017 | $10,353 | $832,914 | $515,345 | $317,569 |
| 2016 | $10,431 | $816,583 | $505,240 | $311,343 |
| 2015 | $10,452 | $804,318 | $497,651 | $306,667 |
| 2014 | $10,253 | $788,563 | $487,903 | $300,660 |
Agents Affiliated with this Home
-
Ben and Jade Tarter

Seller's Agent in 2021
Ben and Jade Tarter
Luxre Realty, Inc.
(949) 648-3037
5 in this area
56 Total Sales
-
Andy Youngmark
A
Buyer's Agent in 2021
Andy Youngmark
Compass
(714) 469-6238
1 in this area
67 Total Sales
-
Dan Keller

Seller's Agent in 2013
Dan Keller
eXp Realty of California Inc
(949) 244-0320
1 in this area
10 Total Sales
-
Kris Forsyth Lawson

Seller Co-Listing Agent in 2013
Kris Forsyth Lawson
Real Broker
(949) 395-5931
1 in this area
31 Total Sales
-
C
Buyer's Agent in 2013
Clifford Eveleigh
Keller Williams OC Coastal Realty
Map
Source: California Regional Multiple Listing Service (CRMLS)
MLS Number: OC13067235
APN: 701-244-02
- 15 Via Cancion
- 21 Calle Vista Del Sol
- 2 Corte Rivera
- 18 Corte Sevilla
- 103 Corte Tierra Bella
- 10 Corte Vizcaya
- 3 Camino Del Prado
- 4 Corte Vizcaya
- 18 Calle Pacifica
- 7 Corte Abertura
- 33 Calle Boveda
- 306 Camino Mira Monte
- 106 Via Sabinas
- 19 Calle Altea
- 53 Calle Careyes
- 26 Via Fontibre
- 35 Calle Careyes
- 40 Calle Mattis
- 11 Calle Careyes
- 114 Via Monte Picayo
