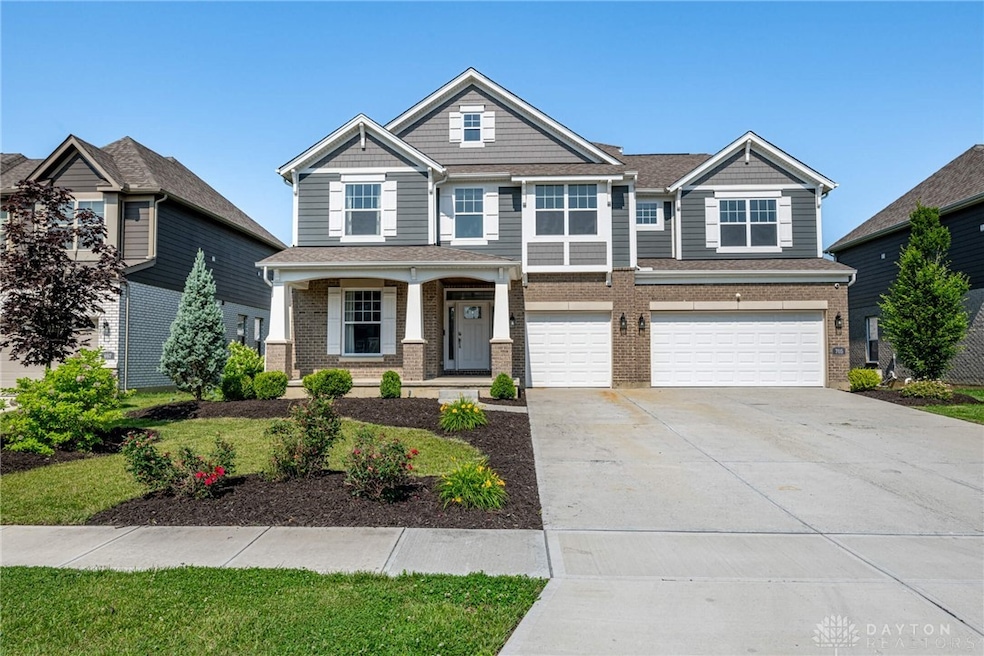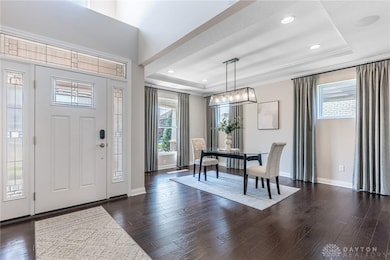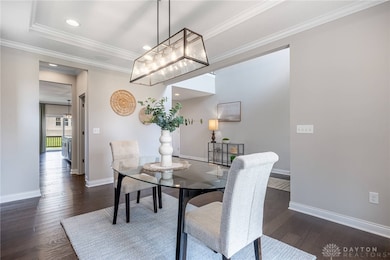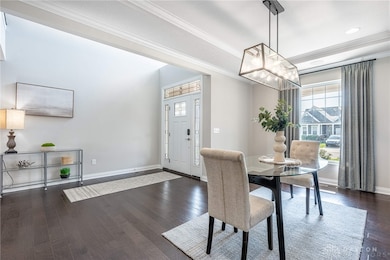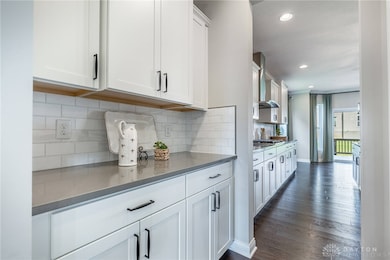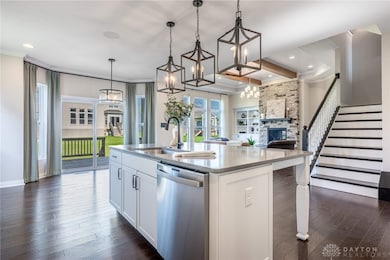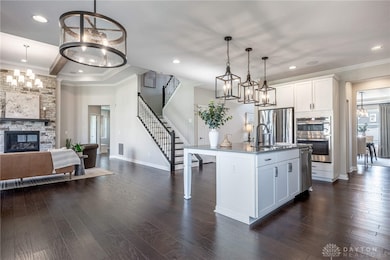705 Dewmar Dr Beaver Creek, OH 45434
Highlights
- Hot Property
- Granite Countertops
- Walk-In Closet
- Valley Elementary School Rated A-
- 2 Car Attached Garage
- Bathroom on Main Level
About This Home
Executive Rental – Available Now!
This former MI model home offers over 4,500 square feet of refined living space and upscale details throughout. From the moment you step into the grand entryway, you're drawn to the heart of the home—a chef’s dream kitchen featuring a gas cooktop, an oversized island, and a seamless flow into the dramatic great room. Enjoy soaring ceilings, rustic wood beams, and a stunning stone fireplace that creates a warm, inviting ambiance. A private office is located to the rear of the home allowing for concentration away from the household activities. A knockout mud room if just off the garage entrance allowing for a drop off point for all the coats, boots, hats/gloves.
Upstairs you'll find all four bedrooms, a convenient laundry room, and a spacious loft ideal for a second living area, media room, or other recreational room activities. The full unfinished basement provides abundant storage options.
Rental Requirements: Minimum 700 credit score, no smokers, no pets.
Listing Agent
BHHS Professional Realty Brokerage Phone: 937-603-0583 License #2004009120 Listed on: 07/19/2025

Home Details
Home Type
- Single Family
Est. Annual Taxes
- $14,448
Year Built
- 2020
Lot Details
- 8,908 Sq Ft Lot
Parking
- 2 Car Attached Garage
- Garage Door Opener
Home Design
- Brick Exterior Construction
Interior Spaces
- 4,502 Sq Ft Home
- 2-Story Property
- Gas Fireplace
- Basement Fills Entire Space Under The House
- Fire and Smoke Detector
Kitchen
- Cooktop
- Microwave
- Dishwasher
- Granite Countertops
Bedrooms and Bathrooms
- 4 Bedrooms
- Walk-In Closet
- Bathroom on Main Level
Laundry
- Dryer
- Washer
Utilities
- Forced Air Heating and Cooling System
- Heating System Uses Natural Gas
Community Details
- No Pets Allowed
Listing and Financial Details
- Assessor Parcel Number B42000600030025200
Map
Source: Dayton REALTORS®
MLS Number: 939413
APN: B42-0006-0003-0-0252-00
- 703 Newton Dr
- 684 Newton Dr
- 713 Newton Dr
- 3363 Maplewood Dr
- 3154 Creekside Dr
- 2591 Golden Leaf Dr
- 700 Carlsbrook Dr
- 2623 Golden Leaf Dr
- 3222 Wooster Dr
- 2723 Golden Leaf Dr Unit 18-301
- 2707 Golden Leaf Dr Unit 19-305
- 2703 Golden Leaf Dr Unit 19-303
- 2757 Golden Leaf Dr Unit 18-204
- 2665 Golden Leaf Dr Unit 16-303
- 2677 Golden Leaf Dr Unit 16-204
- 2649 Golden Leaf Dr Unit 16-300
- 3442 Longleaf Ave
- 825 Fawcett Dr
- 3490 Clar von Dr
- 3051 Maginn Dr
- 783 Fawcett Dr
- 2359 Obetz Dr Unit B
- 1400 Parkman Place Unit 1406
- 4451 Love Ln
- 1956 N Fairfield Rd
- 4450 Buckeye Ln
- 3044 Blackhawk Rd
- 4481 Stonecastle Dr
- 340 Clover Ln
- 2044 Pacer Trail
- 382 Walden Way
- 3097 E Stroop Rd Unit 3097
- 2981 Kerwood Dr
- 2451 Danz Ave
- 2505 Edenhill Ave
- 1230 Gridley Dr
- 2475 Lillian Ln
- 3350 Heritage Trace Dr W
- 3884 N Chalet Cir
- 769 Hilltop Rd
