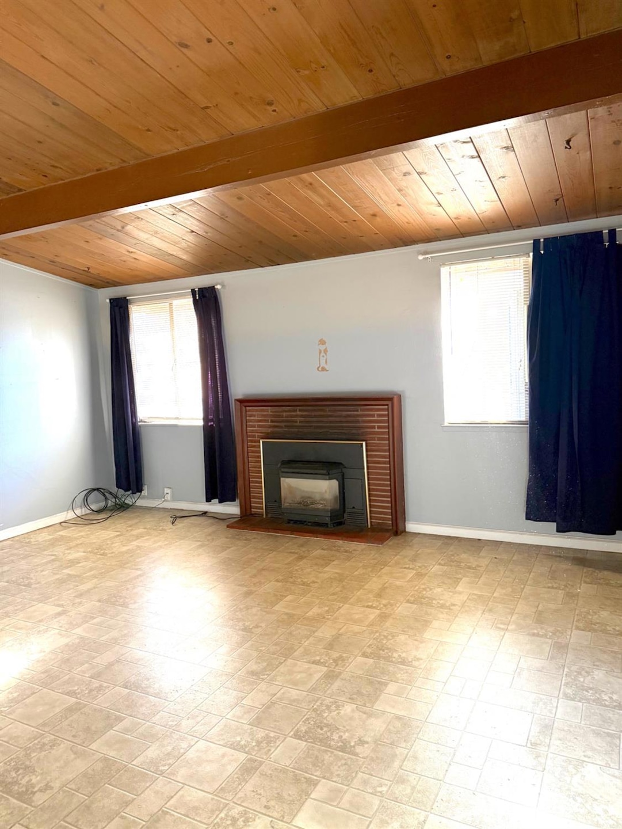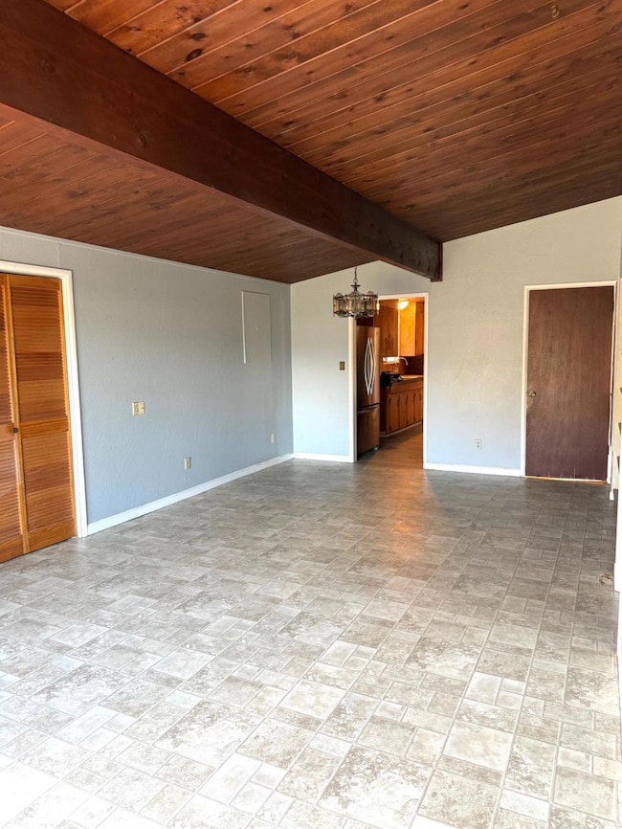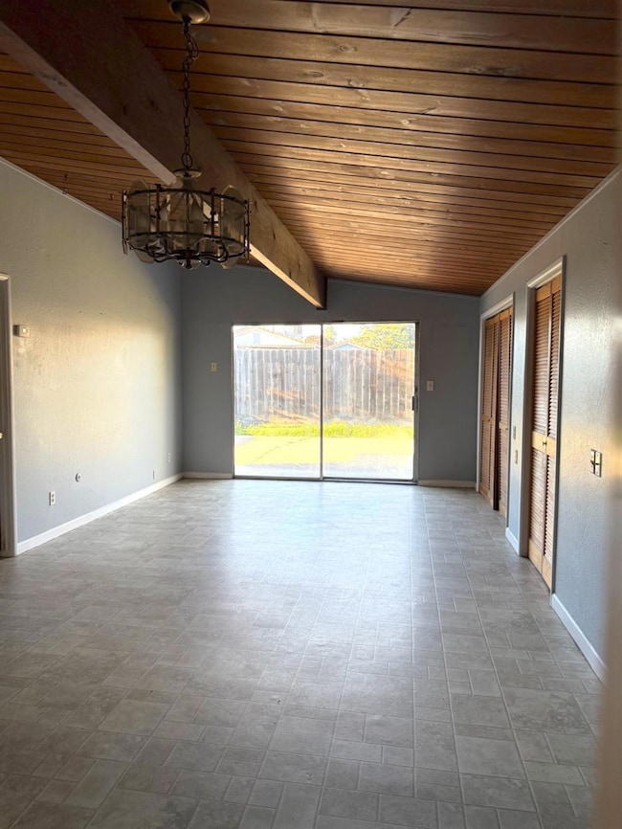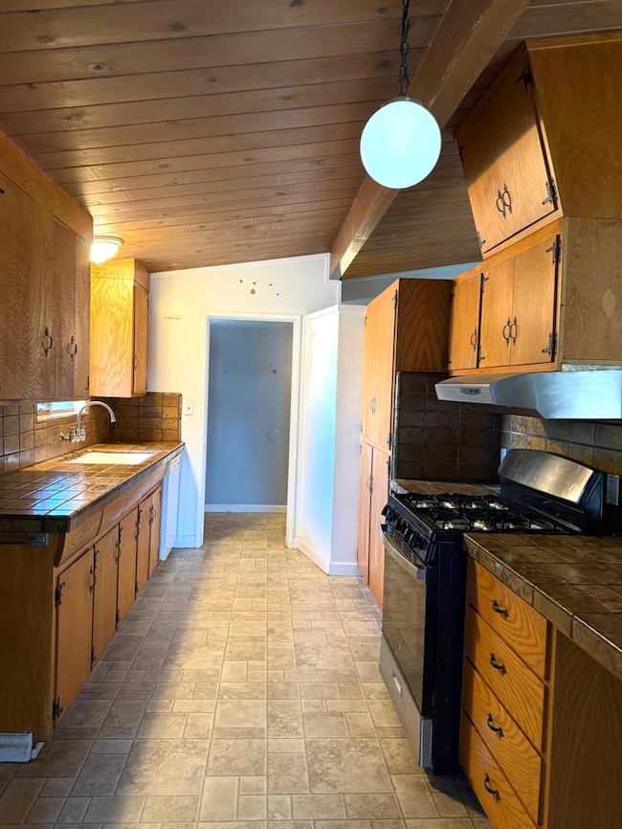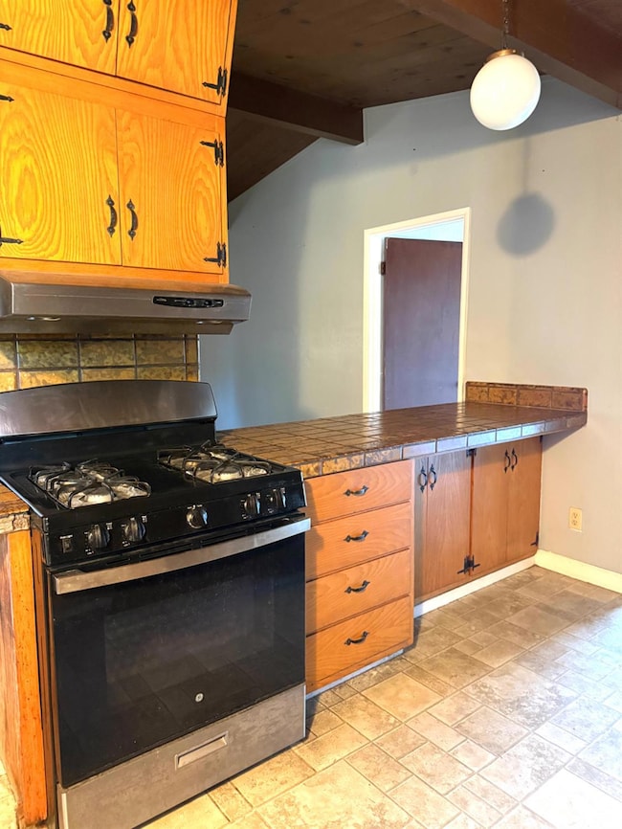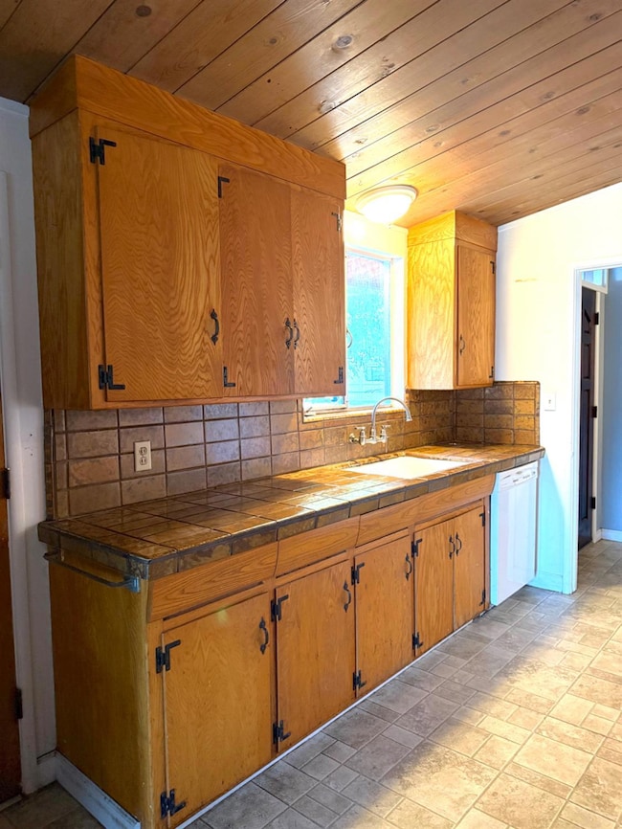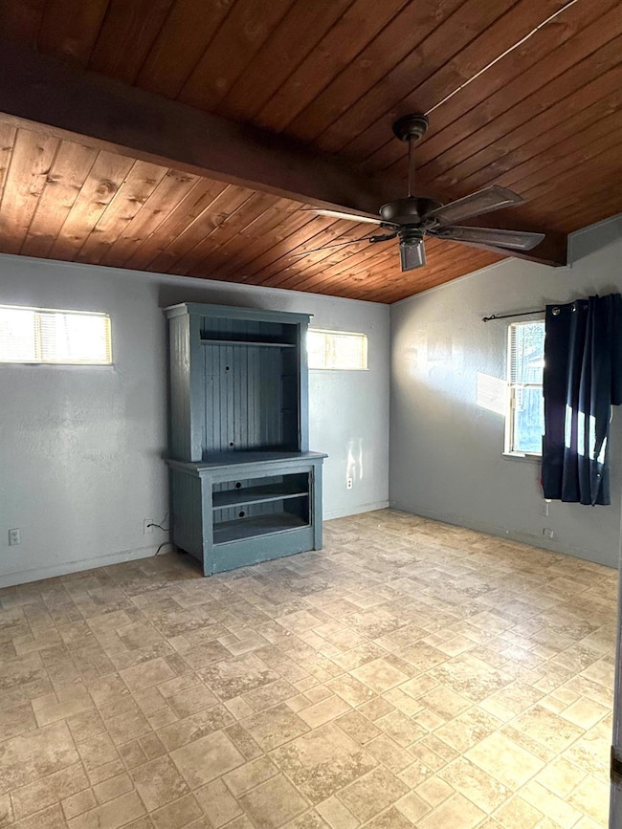705 E Barrymore St Stockton, CA 95204
Midtown NeighborhoodEstimated payment $2,098/month
Total Views
9,791
4
Beds
2
Baths
1,647
Sq Ft
$219
Price per Sq Ft
Highlights
- Wood Burning Stove
- No HOA
- 2 Car Attached Garage
- Vaulted Ceiling
- Beamed Ceilings
- Bathtub with Shower
About This Home
Welcome to 705 E Barrymore in Stockton-- a unique opportunity offering 1,647 sq. ft. of living space. This home stands out as the only property on the block with this generous square footage. The functional kitchen includes laminate counters, a brick fireplace, and vaulted ceilings that create an inviting sense of space, offering plenty of potential for updates and personalization. Conveniently located near schools, shopping, and major freeways, this property presents an exceptional opportunity to own a spacious home in the heart of Stockton.
Home Details
Home Type
- Single Family
Year Built
- Built in 1955 | Remodeled
Lot Details
- 7,000 Sq Ft Lot
- Manual Sprinklers System
- Property is zoned R1
Parking
- 2 Car Attached Garage
- Front Facing Garage
Home Design
- Slab Foundation
- Stone Roof
- Wood Siding
Interior Spaces
- 1,647 Sq Ft Home
- 1-Story Property
- Beamed Ceilings
- Vaulted Ceiling
- Ceiling Fan
- Wood Burning Stove
- Brick Fireplace
- Living Room
- Family or Dining Combination
Kitchen
- Range Hood
- Dishwasher
- Tile Countertops
Flooring
- Linoleum
- Tile
Bedrooms and Bathrooms
- 4 Bedrooms
- 2 Full Bathrooms
- Bathtub with Shower
Laundry
- Laundry in unit
- Washer and Dryer Hookup
Home Security
- Carbon Monoxide Detectors
- Fire and Smoke Detector
Utilities
- Central Heating and Cooling System
- 220 Volts
Community Details
- No Home Owners Association
Listing and Financial Details
- Assessor Parcel Number 115-280-03
Map
Create a Home Valuation Report for This Property
The Home Valuation Report is an in-depth analysis detailing your home's value as well as a comparison with similar homes in the area
Home Values in the Area
Average Home Value in this Area
Tax History
| Year | Tax Paid | Tax Assessment Tax Assessment Total Assessment is a certain percentage of the fair market value that is determined by local assessors to be the total taxable value of land and additions on the property. | Land | Improvement |
|---|---|---|---|---|
| 2025 | $2,599 | $208,038 | $60,681 | $147,357 |
| 2024 | $2,558 | $203,960 | $59,492 | $144,468 |
| 2023 | $2,501 | $199,962 | $58,326 | $141,636 |
| 2022 | $2,451 | $196,042 | $57,183 | $138,859 |
| 2021 | $2,355 | $192,199 | $56,062 | $136,137 |
| 2020 | $2,401 | $190,230 | $55,488 | $134,742 |
| 2019 | $2,391 | $186,500 | $54,400 | $132,100 |
| 2018 | $2,347 | $182,844 | $53,334 | $129,510 |
| 2017 | $2,224 | $179,260 | $52,289 | $126,971 |
| 2016 | $2,265 | $175,745 | $51,263 | $124,482 |
| 2015 | $1,707 | $129,958 | $32,671 | $97,287 |
| 2014 | $706 | $53,983 | $10,899 | $43,084 |
Source: Public Records
Property History
| Date | Event | Price | List to Sale | Price per Sq Ft |
|---|---|---|---|---|
| 01/03/2026 01/03/26 | For Sale | $359,999 | 0.0% | $219 / Sq Ft |
| 12/29/2025 12/29/25 | Off Market | $359,999 | -- | -- |
| 12/25/2025 12/25/25 | Price Changed | $359,999 | -5.3% | $219 / Sq Ft |
| 11/07/2025 11/07/25 | For Sale | $379,999 | -- | $231 / Sq Ft |
Source: MetroList
Purchase History
| Date | Type | Sale Price | Title Company |
|---|---|---|---|
| Grant Deed | $101,236 | Old Republic Title Company |
Source: Public Records
Mortgage History
| Date | Status | Loan Amount | Loan Type |
|---|---|---|---|
| Open | $111,000 | New Conventional |
Source: Public Records
Source: MetroList
MLS Number: 225141901
APN: 115-280-03
Nearby Homes
- 547 E Atlee St
- 833 E Essex St
- 3984 Monique Cir
- 270 E Downs St
- 422 Caribrook Way Unit 3
- 440 Caribrook Way Unit 1
- 416 Caribrook Way Unit 3
- 3540 Sierra Madre Ave
- 4419 La Cresta Way Unit 1
- 4465 Dorset St
- 4428 Calandria St Unit 4
- 540 E Sonoma Ave
- 3439 West Ln
- 4439 Calandria St Unit 4
- 3026 N American St
- 4471 La Cresta Way Unit 4
- 4493 Townehome Dr
- 2919 N California St
- 3704 San Rafael Ave
- 129 E Sonoma Ave
- 4433 Continental Way
- 117 E Grove St
- 4479 La Cresta Way
- 329 E Mendocino Ave
- 4545 Kentfield Rd
- 4550 Shelley Ct
- 4770 West Ln
- 104 W Fulton St Unit 104-a
- 102 W Fulton St Unit 102
- 1633 E Bianchi Rd
- 3635 El Pinal Dr
- 4332 Pacific Ave Unit 66
- 4416 Precissi Ln Unit 21
- 5622 Jeffrey Ct
- 5761 Caribbean Cir
- 1011 Rosemarie Ln
- 1121 W Churchill St
- 4415 N Pershing Ave
- 1319 N Madison St
- 1320 N Monroe St
