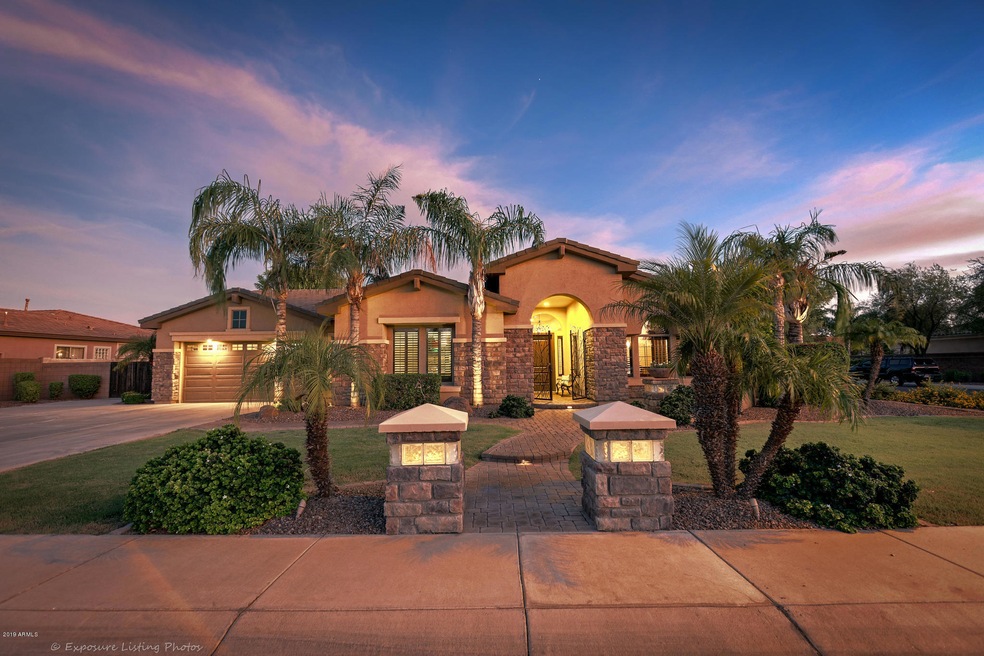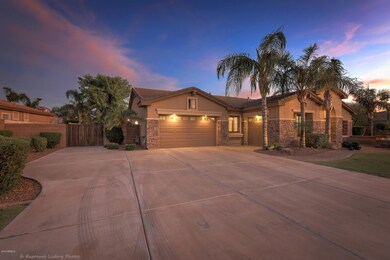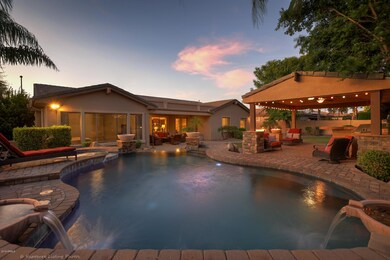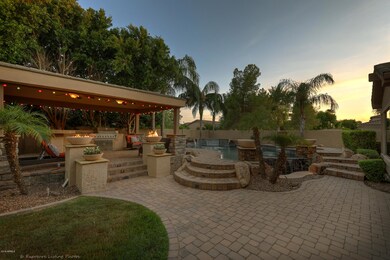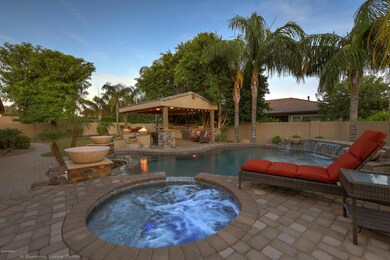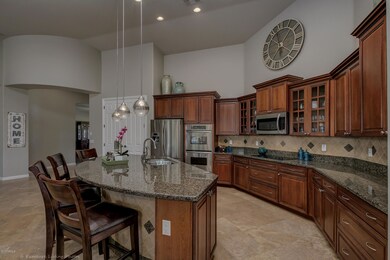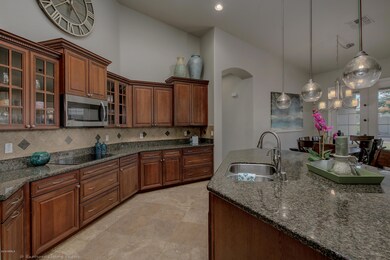
705 E Joseph Ct Gilbert, AZ 85295
Southwest Gilbert NeighborhoodHighlights
- Heated Spa
- RV Gated
- Corner Lot
- Quartz Hill Elementary School Rated A
- Santa Fe Architecture
- Granite Countertops
About This Home
As of May 2024Gorgeous basement home in the heart of Gilbert, situated on a 14,825 SF lot w/ 3 car garage & RV gate. Located on a quiet cul de sac street this home offers privacy, space & upgrades. Main floor is 3,340 SF, featuring a living/dining room, family room w/ a gas fireplace & gourmet eat-in kitchen. Split master suite, 2 large secondary bedrooms, office & additional bonus room or den. You're sure to enjoy the 1,367 SF basement w/ an expansive open living area, kitchenette, 2 bedrooms and full bathroom. The backyard leaves nothing to be desired! Covered back patio, mature landscaping, salt water negative edge pool and elevated spa. Plenty of room for all to enjoy the gazebo w/ built-in bbq. Fire pots & custom lighting adds the perfect ambiance whether you're relaxing or entertaining.
Home Details
Home Type
- Single Family
Est. Annual Taxes
- $3,413
Year Built
- Built in 2004
Lot Details
- 0.34 Acre Lot
- Block Wall Fence
- Artificial Turf
- Corner Lot
- Front and Back Yard Sprinklers
- Sprinklers on Timer
- Grass Covered Lot
HOA Fees
- $90 Monthly HOA Fees
Parking
- 3 Car Direct Access Garage
- 5 Open Parking Spaces
- Garage Door Opener
- RV Gated
Home Design
- Santa Fe Architecture
- Wood Frame Construction
- Tile Roof
- Stone Exterior Construction
- Stucco
Interior Spaces
- 4,707 Sq Ft Home
- 1-Story Property
- Ceiling height of 9 feet or more
- Ceiling Fan
- Gas Fireplace
- Double Pane Windows
- Family Room with Fireplace
- Washer and Dryer Hookup
- Finished Basement
Kitchen
- Eat-In Kitchen
- Breakfast Bar
- Built-In Microwave
- Kitchen Island
- Granite Countertops
Flooring
- Carpet
- Laminate
- Tile
Bedrooms and Bathrooms
- 5 Bedrooms
- Primary Bathroom is a Full Bathroom
- 3.5 Bathrooms
- Dual Vanity Sinks in Primary Bathroom
- Bathtub With Separate Shower Stall
Pool
- Heated Spa
- Heated Pool
Outdoor Features
- Covered patio or porch
- Outdoor Storage
- Built-In Barbecue
Schools
- Quartz Hill Elementary School
- South Valley Jr. High Middle School
- Campo Verde High School
Utilities
- Refrigerated Cooling System
- Heating System Uses Natural Gas
- Water Filtration System
- Water Softener
- High Speed Internet
- Cable TV Available
Listing and Financial Details
- Tax Lot 58
- Assessor Parcel Number 309-29-058
Community Details
Overview
- Association fees include ground maintenance, street maintenance
- Vision Management Association, Phone Number (480) 759-4945
- Built by Fulton
- Vintage Ranch Subdivision
- FHA/VA Approved Complex
Recreation
- Community Playground
- Bike Trail
Ownership History
Purchase Details
Home Financials for this Owner
Home Financials are based on the most recent Mortgage that was taken out on this home.Purchase Details
Home Financials for this Owner
Home Financials are based on the most recent Mortgage that was taken out on this home.Purchase Details
Home Financials for this Owner
Home Financials are based on the most recent Mortgage that was taken out on this home.Purchase Details
Home Financials for this Owner
Home Financials are based on the most recent Mortgage that was taken out on this home.Purchase Details
Home Financials for this Owner
Home Financials are based on the most recent Mortgage that was taken out on this home.Purchase Details
Similar Homes in the area
Home Values in the Area
Average Home Value in this Area
Purchase History
| Date | Type | Sale Price | Title Company |
|---|---|---|---|
| Deed | -- | None Listed On Document | |
| Warranty Deed | $998,000 | Navi Title Agency | |
| Warranty Deed | $755,000 | Empire West Title Agency Llc | |
| Warranty Deed | $450,000 | The Talon Group Mesa Springs | |
| Warranty Deed | $580,000 | Equity Title Agency Inc | |
| Interfamily Deed Transfer | -- | None Available |
Mortgage History
| Date | Status | Loan Amount | Loan Type |
|---|---|---|---|
| Open | $450,000 | New Conventional | |
| Previous Owner | $535,000 | New Conventional | |
| Previous Owner | $555,000 | Adjustable Rate Mortgage/ARM | |
| Previous Owner | $354,000 | New Conventional | |
| Previous Owner | $360,000 | New Conventional | |
| Previous Owner | $415,000 | New Conventional | |
| Previous Owner | $333,800 | Credit Line Revolving | |
| Previous Owner | $179,000 | Credit Line Revolving | |
| Previous Owner | $131,200 | New Conventional |
Property History
| Date | Event | Price | Change | Sq Ft Price |
|---|---|---|---|---|
| 05/08/2024 05/08/24 | Sold | $998,000 | +32.2% | $212 / Sq Ft |
| 04/12/2024 04/12/24 | Pending | -- | -- | -- |
| 09/30/2019 09/30/19 | Sold | $755,000 | -0.7% | $160 / Sq Ft |
| 08/27/2019 08/27/19 | Pending | -- | -- | -- |
| 08/22/2019 08/22/19 | For Sale | $760,000 | -- | $161 / Sq Ft |
Tax History Compared to Growth
Tax History
| Year | Tax Paid | Tax Assessment Tax Assessment Total Assessment is a certain percentage of the fair market value that is determined by local assessors to be the total taxable value of land and additions on the property. | Land | Improvement |
|---|---|---|---|---|
| 2025 | $3,865 | $50,489 | -- | -- |
| 2024 | $3,881 | $48,085 | -- | -- |
| 2023 | $3,881 | $65,630 | $13,120 | $52,510 |
| 2022 | $3,756 | $50,530 | $10,100 | $40,430 |
| 2021 | $3,905 | $47,910 | $9,580 | $38,330 |
| 2020 | $3,838 | $45,620 | $9,120 | $36,500 |
| 2019 | $3,521 | $43,270 | $8,650 | $34,620 |
| 2018 | $3,413 | $40,560 | $8,110 | $32,450 |
| 2017 | $3,283 | $38,420 | $7,680 | $30,740 |
| 2016 | $3,367 | $37,070 | $7,410 | $29,660 |
| 2015 | $3,048 | $35,670 | $7,130 | $28,540 |
Agents Affiliated with this Home
-
Kristy DeWitz

Seller's Agent in 2024
Kristy DeWitz
My Home Group Real Estate
(480) 773-4779
6 in this area
538 Total Sales
-
Jacob Augeri

Seller Co-Listing Agent in 2024
Jacob Augeri
My Home Group Real Estate
(480) 338-9870
2 in this area
67 Total Sales
-
Thomas Brown

Buyer's Agent in 2024
Thomas Brown
TCB Realty
(480) 452-6989
1 in this area
93 Total Sales
-
Jody Kuhman

Seller's Agent in 2019
Jody Kuhman
Real Broker
(858) 999-6547
109 Total Sales
-
Tom Kuhman

Seller Co-Listing Agent in 2019
Tom Kuhman
Real Broker
(858) 603-6296
57 Total Sales
-
Terry Cottle

Buyer's Agent in 2019
Terry Cottle
Real Broker
(480) 868-0572
1 in this area
87 Total Sales
Map
Source: Arizona Regional Multiple Listing Service (ARMLS)
MLS Number: 5968698
APN: 309-29-058
- 614 E Benrich Dr
- 882 E Parkview Dr
- 883 E Hampton Ln
- 579 E Mary Ct
- 2742 S Jacob St
- 881 E Boston St
- 2612 S Jacob St
- 458 E Frances Ln
- 1145 E Lowell Ave
- 2701 S Southwind Dr
- 2626 S Southwind Dr
- 2636 S Sailors Way
- 1140 E Vermont Dr
- 306 E Dennisport Ct
- 1187 E Frances Ln
- 112 E Joseph Way
- 1237 E Marcella Ln
- 1250 E Canyon Creek Dr
- 861 E Toledo St
- 84 E Joseph Way
