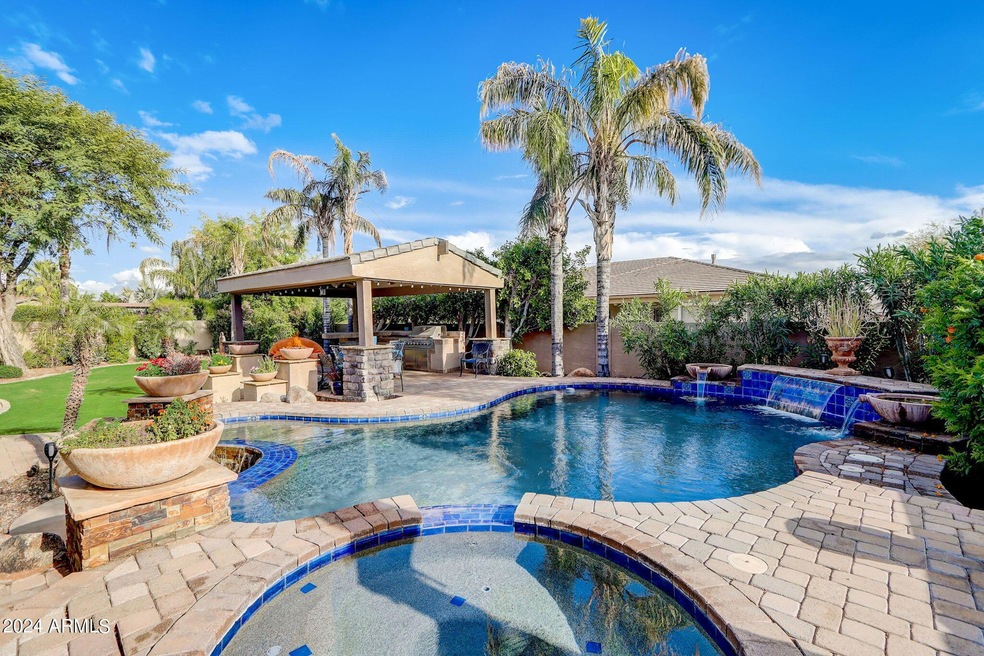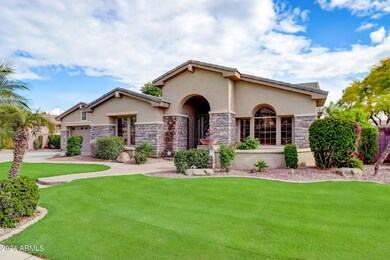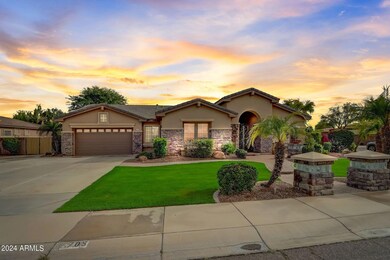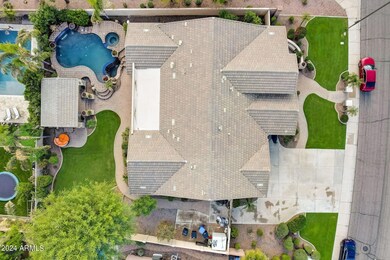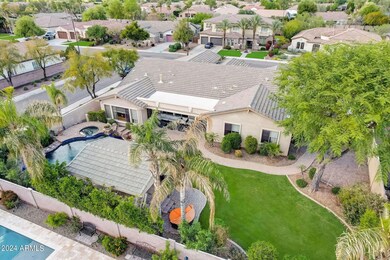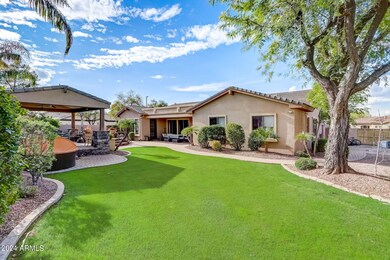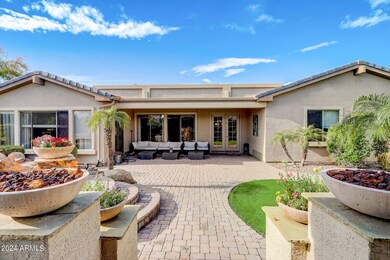
705 E Joseph Ct Gilbert, AZ 85295
Southwest Gilbert NeighborhoodHighlights
- Heated Spa
- RV Gated
- Corner Lot
- Quartz Hill Elementary School Rated A
- Santa Fe Architecture
- Granite Countertops
About This Home
As of May 2024Your dream oasis in Vintage Ranch, Gilbert, awaits! This rare estate boasts 5 bedrooms and 3.5 bathrooms spread across an impressive 4,707 square feet. Situated on a corner lot in a serene cul-de-sac, this home is a true retreat. Entertain in style in the backyard paradise, which showcases a chlorine-negative edge pool with a captivating waterfall feature, an elevated spa for relaxation, and a built-in BBQ with fire-pot features on either side. Custom lighting sets the mood while you enjoy the paver patio and the refreshed pool with new tile heated by gas for year-round enjoyment. Step inside to discover a spacious layout featuring a gas fireplace, perfect for cozy evenings. The split primary suite offers privacy and luxury, complete with a custom closet, double vanity. The gourmet kitchen is a chef's delight, equipped with double ovens, an electric cooktop, granite countertops, and a convenient built-in desk. The basement, carpeted and featuring a kitchenette, offers versatility as a bonus room or office space.Additional features include a 3-car garage with epoxy flooring, RV gate access, and travertine flooring throughout, with laminate planks in select areas. The bathrooms have been beautifully remodeled with granite countertops, adding a touch of elegance to this stunning residence. Don't miss this opportunity to own a meticulously maintained home with thoughtful upgrades and a prime location in Gilbert's sought-after Vintage Ranch community.
Last Agent to Sell the Property
My Home Group Real Estate License #SA688150000 Listed on: 04/12/2024

Home Details
Home Type
- Single Family
Est. Annual Taxes
- $3,881
Year Built
- Built in 2004
Lot Details
- 0.34 Acre Lot
- Block Wall Fence
- Artificial Turf
- Corner Lot
- Front and Back Yard Sprinklers
- Sprinklers on Timer
- Grass Covered Lot
HOA Fees
- $113 Monthly HOA Fees
Parking
- 3 Car Direct Access Garage
- 5 Open Parking Spaces
- Garage Door Opener
- RV Gated
Home Design
- Santa Fe Architecture
- Wood Frame Construction
- Tile Roof
- Stone Exterior Construction
- Stucco
Interior Spaces
- 4,707 Sq Ft Home
- 1-Story Property
- Ceiling height of 9 feet or more
- Ceiling Fan
- Gas Fireplace
- Double Pane Windows
- Family Room with Fireplace
- Finished Basement
Kitchen
- Eat-In Kitchen
- Breakfast Bar
- Built-In Microwave
- Kitchen Island
- Granite Countertops
Flooring
- Carpet
- Laminate
- Tile
Bedrooms and Bathrooms
- 5 Bedrooms
- Primary Bathroom is a Full Bathroom
- 3.5 Bathrooms
- Dual Vanity Sinks in Primary Bathroom
- Bathtub With Separate Shower Stall
Pool
- Heated Spa
- Heated Pool
Outdoor Features
- Covered patio or porch
- Outdoor Storage
- Built-In Barbecue
Schools
- Quartz Hill Elementary School
- South Valley Jr. High Middle School
- Campo Verde High School
Utilities
- Refrigerated Cooling System
- Heating System Uses Natural Gas
- Water Filtration System
- Water Softener
- High Speed Internet
- Cable TV Available
Listing and Financial Details
- Tax Lot 58
- Assessor Parcel Number 309-29-058
Community Details
Overview
- Association fees include ground maintenance, street maintenance
- Vision Management Association, Phone Number (480) 759-4945
- Built by FULTON HOMES
- Vintage Ranch Subdivision
- FHA/VA Approved Complex
Recreation
- Community Playground
- Bike Trail
Ownership History
Purchase Details
Home Financials for this Owner
Home Financials are based on the most recent Mortgage that was taken out on this home.Purchase Details
Home Financials for this Owner
Home Financials are based on the most recent Mortgage that was taken out on this home.Purchase Details
Home Financials for this Owner
Home Financials are based on the most recent Mortgage that was taken out on this home.Purchase Details
Home Financials for this Owner
Home Financials are based on the most recent Mortgage that was taken out on this home.Purchase Details
Home Financials for this Owner
Home Financials are based on the most recent Mortgage that was taken out on this home.Purchase Details
Similar Homes in the area
Home Values in the Area
Average Home Value in this Area
Purchase History
| Date | Type | Sale Price | Title Company |
|---|---|---|---|
| Deed | -- | None Listed On Document | |
| Warranty Deed | $998,000 | Navi Title Agency | |
| Warranty Deed | $755,000 | Empire West Title Agency Llc | |
| Warranty Deed | $450,000 | The Talon Group Mesa Springs | |
| Warranty Deed | $580,000 | Equity Title Agency Inc | |
| Interfamily Deed Transfer | -- | None Available |
Mortgage History
| Date | Status | Loan Amount | Loan Type |
|---|---|---|---|
| Open | $450,000 | New Conventional | |
| Previous Owner | $535,000 | New Conventional | |
| Previous Owner | $555,000 | Adjustable Rate Mortgage/ARM | |
| Previous Owner | $354,000 | New Conventional | |
| Previous Owner | $360,000 | New Conventional | |
| Previous Owner | $415,000 | New Conventional | |
| Previous Owner | $333,800 | Credit Line Revolving | |
| Previous Owner | $179,000 | Credit Line Revolving | |
| Previous Owner | $131,200 | New Conventional |
Property History
| Date | Event | Price | Change | Sq Ft Price |
|---|---|---|---|---|
| 05/08/2024 05/08/24 | Sold | $998,000 | +32.2% | $212 / Sq Ft |
| 04/12/2024 04/12/24 | Pending | -- | -- | -- |
| 09/30/2019 09/30/19 | Sold | $755,000 | -0.7% | $160 / Sq Ft |
| 08/27/2019 08/27/19 | Pending | -- | -- | -- |
| 08/22/2019 08/22/19 | For Sale | $760,000 | -- | $161 / Sq Ft |
Tax History Compared to Growth
Tax History
| Year | Tax Paid | Tax Assessment Tax Assessment Total Assessment is a certain percentage of the fair market value that is determined by local assessors to be the total taxable value of land and additions on the property. | Land | Improvement |
|---|---|---|---|---|
| 2025 | $3,865 | $50,489 | -- | -- |
| 2024 | $3,881 | $48,085 | -- | -- |
| 2023 | $3,881 | $65,630 | $13,120 | $52,510 |
| 2022 | $3,756 | $50,530 | $10,100 | $40,430 |
| 2021 | $3,905 | $47,910 | $9,580 | $38,330 |
| 2020 | $3,838 | $45,620 | $9,120 | $36,500 |
| 2019 | $3,521 | $43,270 | $8,650 | $34,620 |
| 2018 | $3,413 | $40,560 | $8,110 | $32,450 |
| 2017 | $3,283 | $38,420 | $7,680 | $30,740 |
| 2016 | $3,367 | $37,070 | $7,410 | $29,660 |
| 2015 | $3,048 | $35,670 | $7,130 | $28,540 |
Agents Affiliated with this Home
-
Kristy DeWitz

Seller's Agent in 2024
Kristy DeWitz
My Home Group Real Estate
(480) 773-4779
6 in this area
538 Total Sales
-
Jacob Augeri

Seller Co-Listing Agent in 2024
Jacob Augeri
My Home Group Real Estate
(480) 338-9870
2 in this area
67 Total Sales
-
Thomas Brown

Buyer's Agent in 2024
Thomas Brown
TCB Realty
(480) 452-6989
1 in this area
93 Total Sales
-
Jody Kuhman

Seller's Agent in 2019
Jody Kuhman
Real Broker
(858) 999-6547
109 Total Sales
-
Tom Kuhman

Seller Co-Listing Agent in 2019
Tom Kuhman
Real Broker
(858) 603-6296
57 Total Sales
-
Terry Cottle

Buyer's Agent in 2019
Terry Cottle
Real Broker
(480) 868-0572
1 in this area
87 Total Sales
Map
Source: Arizona Regional Multiple Listing Service (ARMLS)
MLS Number: 6687697
APN: 309-29-058
- 614 E Benrich Dr
- 579 E Mary Ct
- 882 E Parkview Dr
- 883 E Hampton Ln
- 2742 S Jacob St
- 458 E Frances Ln
- 881 E Boston St
- 2612 S Jacob St
- 1145 E Lowell Ave
- 2701 S Southwind Dr
- 2626 S Southwind Dr
- 2636 S Sailors Way
- 1187 E Frances Ln
- 1140 E Vermont Dr
- 1237 E Marcella Ln
- 14749 E Pecos Rd
- 306 E Dennisport Ct
- 112 E Joseph Way
- 135 E Julian Dr
- 84 E Joseph Way
