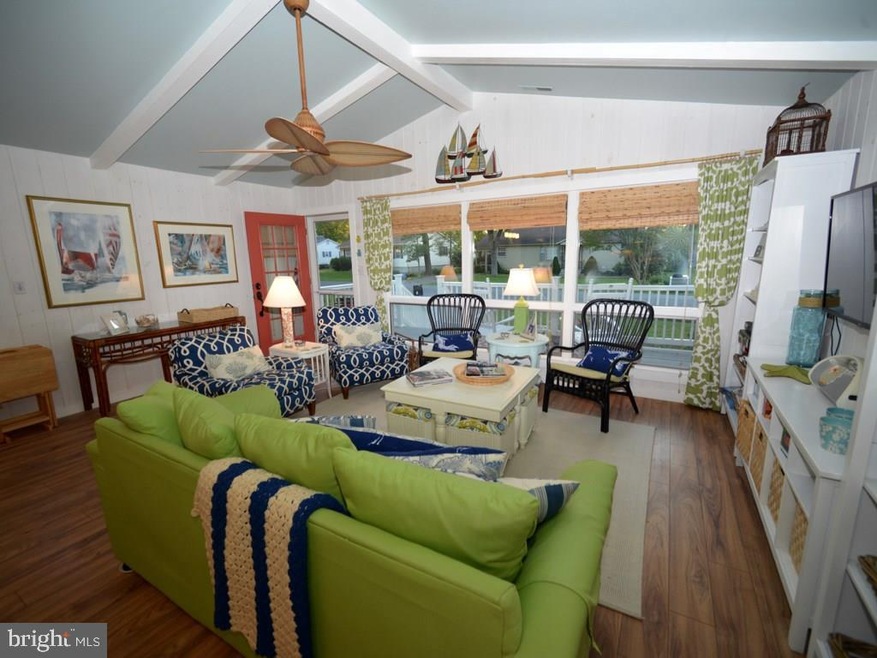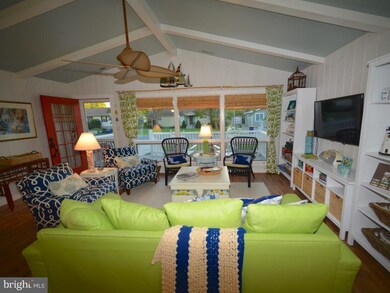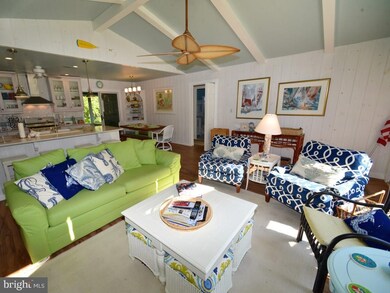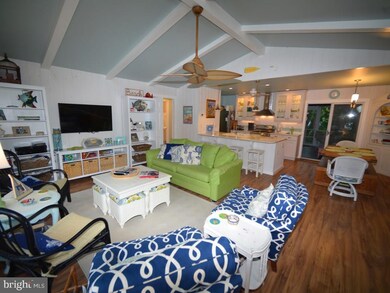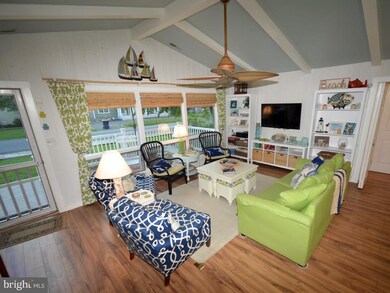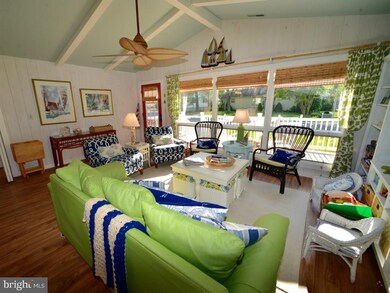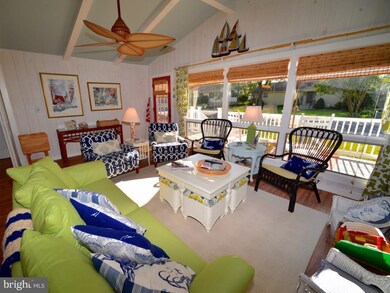
705 Fenwood Cir Bethany Beach, DE 19930
Estimated Value: $668,281 - $802,000
Highlights
- Coastal Architecture
- Deck
- Combination Kitchen and Living
- Lord Baltimore Elementary School Rated A-
- Wood Flooring
- Community Pool
About This Home
As of September 2016All the charm of an original 1980's windjammer at the beach until you step inside. This home has been completely renovated for 2016. Quartz countertops, white cabinets, coastal backsplash, farmhouse sink and new appliances. Elegant bathrooms with granite countertops and captivating tile, even the whitewashed tongue and groove walls are brand new = Tasteful. Wide plank flooring, solid wood interior doors, large screened porch and open floor plan make this one of the few updated homes in Bethany West. You don't have to change a thing. Just steps to the trolley stop that can deliver you to the beach in minutes and less than a mile to the boardwalk. This location is ideal--right in the heart of town. This is a home that you just cannot pass up. See Virtual Tour.
Last Agent to Sell the Property
Monument Sotheby's International Realty License #RS-0022497 Listed on: 06/10/2016

Home Details
Home Type
- Single Family
Est. Annual Taxes
- $1,386
Year Built
- Built in 1984
Lot Details
- 7,333 Sq Ft Lot
- Landscaped
- Cleared Lot
- Zoning described as TOWN CODES
HOA Fees
- $48 Monthly HOA Fees
Home Design
- Coastal Architecture
- Block Foundation
- Architectural Shingle Roof
- Wood Siding
- Stick Built Home
- Cedar
Interior Spaces
- 1,157 Sq Ft Home
- Property has 1 Level
- Beamed Ceilings
- Ceiling Fan
- Window Treatments
- Window Screens
- Combination Kitchen and Living
- Crawl Space
- Fire and Smoke Detector
Kitchen
- Breakfast Area or Nook
- Eat-In Kitchen
- Gas Oven or Range
- Self-Cleaning Oven
- Microwave
- Extra Refrigerator or Freezer
- Ice Maker
- Dishwasher
Flooring
- Wood
- Tile or Brick
Bedrooms and Bathrooms
- 4 Bedrooms
- 2 Full Bathrooms
Laundry
- Electric Dryer
- Washer
Parking
- 6 Open Parking Spaces
- 6 Parking Spaces
- Stone Driveway
- On-Street Parking
- Off-Street Parking
Outdoor Features
- Outdoor Shower
- Deck
- Screened Patio
- Outbuilding
- Porch
Utilities
- Forced Air Heating and Cooling System
- Cooling System Utilizes Bottled Gas
- Heating System Uses Propane
- Electric Water Heater
- Private Sewer
- Satellite Dish
Listing and Financial Details
- Assessor Parcel Number 134-13.00-452.00
Community Details
Overview
- Bethany West Subdivision
Recreation
- Tennis Courts
- Community Playground
- Community Pool
Ownership History
Purchase Details
Purchase Details
Home Financials for this Owner
Home Financials are based on the most recent Mortgage that was taken out on this home.Purchase Details
Home Financials for this Owner
Home Financials are based on the most recent Mortgage that was taken out on this home.Similar Homes in the area
Home Values in the Area
Average Home Value in this Area
Purchase History
| Date | Buyer | Sale Price | Title Company |
|---|---|---|---|
| Markell Charles | -- | -- | |
| Markell Charles | $340,870 | -- | |
| Markell Charles | $340,870 | -- |
Mortgage History
| Date | Status | Borrower | Loan Amount |
|---|---|---|---|
| Open | Bulitt David | $314,700 | |
| Previous Owner | Markell Charles | $272,969 | |
| Previous Owner | Markell Charles | $272,969 |
Property History
| Date | Event | Price | Change | Sq Ft Price |
|---|---|---|---|---|
| 09/15/2016 09/15/16 | Sold | $435,000 | -3.1% | $376 / Sq Ft |
| 06/14/2016 06/14/16 | Pending | -- | -- | -- |
| 06/10/2016 06/10/16 | For Sale | $449,000 | +31.7% | $388 / Sq Ft |
| 11/26/2012 11/26/12 | Sold | $340,870 | 0.0% | -- |
| 09/25/2012 09/25/12 | Pending | -- | -- | -- |
| 03/22/2012 03/22/12 | For Sale | $340,870 | -- | -- |
Tax History Compared to Growth
Tax History
| Year | Tax Paid | Tax Assessment Tax Assessment Total Assessment is a certain percentage of the fair market value that is determined by local assessors to be the total taxable value of land and additions on the property. | Land | Improvement |
|---|---|---|---|---|
| 2024 | $759 | $18,150 | $5,750 | $12,400 |
| 2023 | $758 | $18,150 | $5,750 | $12,400 |
| 2022 | $746 | $18,150 | $5,750 | $12,400 |
| 2021 | $702 | $18,150 | $5,750 | $12,400 |
| 2020 | $690 | $18,150 | $5,750 | $12,400 |
| 2019 | $711 | $18,150 | $5,750 | $12,400 |
| 2018 | $710 | $18,150 | $0 | $0 |
| 2017 | $716 | $18,150 | $0 | $0 |
| 2016 | $610 | $18,150 | $0 | $0 |
| 2015 | $629 | $18,150 | $0 | $0 |
| 2014 | -- | $18,150 | $0 | $0 |
Agents Affiliated with this Home
-
Lisa Barros

Seller's Agent in 2016
Lisa Barros
OCEAN ATLANTIC SOTHEBYS
(302) 423-9721
1 in this area
55 Total Sales
-
VICKIE BINSTED

Buyer's Agent in 2016
VICKIE BINSTED
BETHANY AREA REALTY LLC
(302) 542-6253
6 in this area
40 Total Sales
-
Marsha White

Seller's Agent in 2012
Marsha White
Crowley Associates Realty
(302) 245-7418
24 in this area
47 Total Sales
-
M
Buyer's Agent in 2012
MARY JO H. TIMMONS
BHHS PenFed (actual)
Map
Source: Bright MLS
MLS Number: 1001018296
APN: 134-13.00-452.00
- 708 Radial Dr
- 605 Old Post Ct
- 537 Candlelight Ln
- 435 Lekites Ave Unit 435
- 721 Treetop Ln Unit 54
- 38860 Whispering Pines Ct Unit 56092
- 39281 Piney Dr Unit 55115
- 718 Treetop Ln
- 327 Oakwood St
- 816 Garfield Pkwy
- 969 Terrapin St
- 38947 Cypress Lake Cir Unit 56148
- 34050 Gooseberry Ave
- 33232 Walston Walk Ct
- 948 Hawksbill St
- 33340 Timberview Ct Unit 21003
- 610 6th St
- 957B Terrapin St Unit 2
- 38472 Milda Dr
- 28447 Coastal Hwy Unit 6
- 705 Fenwood Cir
- 707 Fenwood Cir
- 703 Fenwood Cir
- 706 Half Moon Dr
- 704 Half Moon Dr
- 709 Fenwood Cir
- 708 Half Moon Dr
- 704 Fenwood Cir
- 702 Fenwood Cir
- 701 Fenwood Cir
- 702 Half Moon Dr
- 706 Fenwood Cir
- 710 Half Moon Dr
- 700 Fenwood Cir
- 600 Pebble Ct
- 711 Fenwood Cir
- 700 Half Moon Dr
- 708 Fenwood Cir
- 6 Beach Pebble Square Unit 6
- 712 Half Moon Dr
