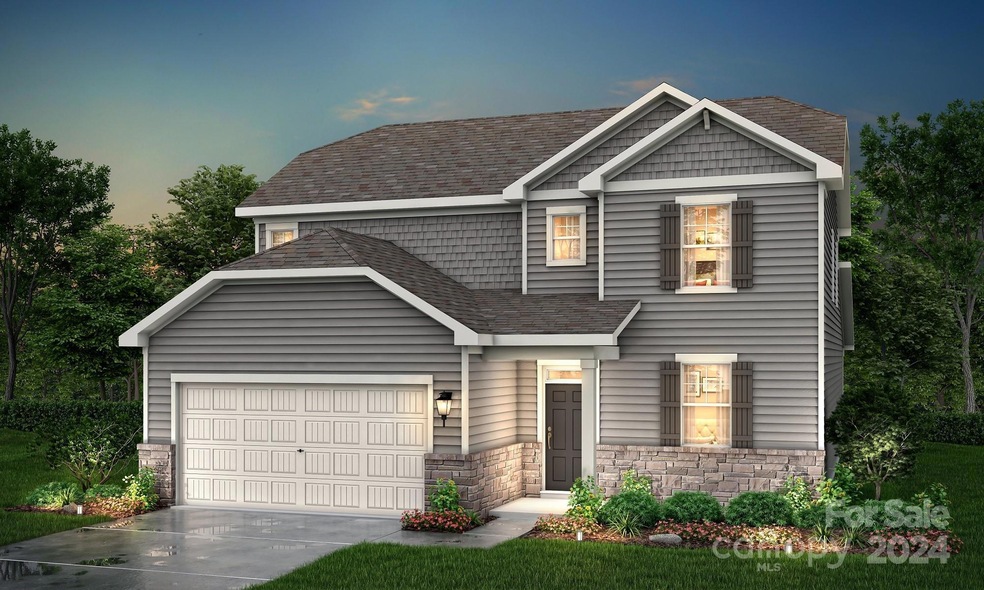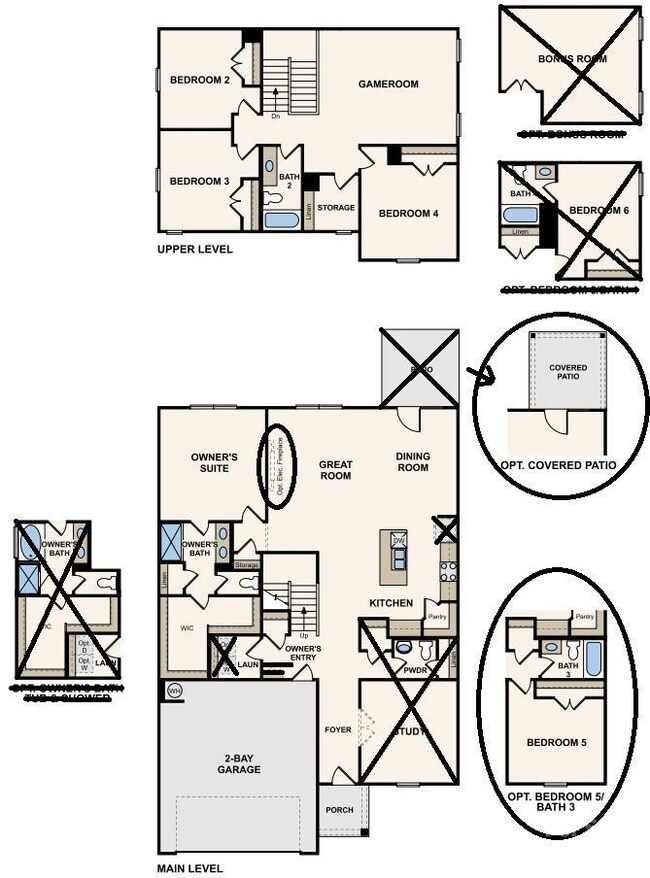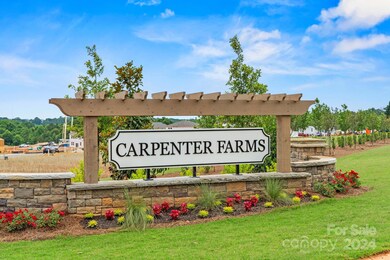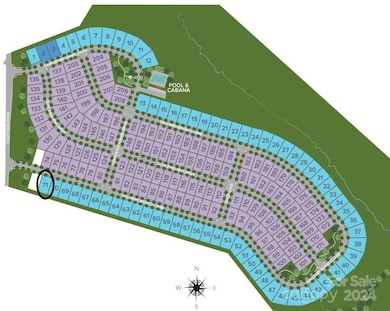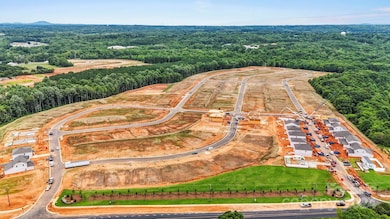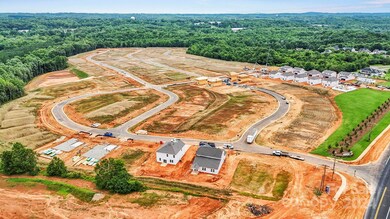
705 Hallman Branch Ln Lincolnton, NC 28092
Highlights
- Community Cabanas
- Open Floorplan
- Fireplace
- Under Construction
- Wooded Lot
- 2 Car Attached Garage
About This Home
As of April 2025The Calderwood boasts a generous layout, with five splendid bedrooms and three elegant baths. Imagine the convenience of having both the primary bedroom and a guest bedroom on the main level, providing privacy and convenience for both you and your cherished visitors. The heart of this magnificent abode lies in its gourmet kitchen, adorned with resplendent granite countertops and featuring a grand, expansive island. The open floorplan further promotes a seamless flow throughout the home, fostering a warm and inviting ambiance that is perfect for entertaining loved ones. As you ascend to the upper level, you will discover three additional beautifully appointed bedrooms. And for those seeking some friendly competition or a space to unwind, a large gameroom awaits. Residents will have the pleasure of enjoying a community pool, and cabana within this popular new neighborhood!
Last Agent to Sell the Property
Adams Homes Realty-NC, Inc. Brokerage Email: angie.dierks@centurycommunities.com License #339623 Listed on: 04/04/2024

Co-Listed By
Pulte Home Corporation Brokerage Email: angie.dierks@centurycommunities.com License #277531
Home Details
Home Type
- Single Family
Year Built
- Built in 2024 | Under Construction
Lot Details
- Level Lot
- Cleared Lot
- Wooded Lot
- Property is zoned PRD
HOA Fees
- $120 Monthly HOA Fees
Parking
- 2 Car Attached Garage
- Front Facing Garage
- Garage Door Opener
Home Design
- Slab Foundation
- Vinyl Siding
- Stone Veneer
Interior Spaces
- 2-Story Property
- Open Floorplan
- Fireplace
- Insulated Windows
- Entrance Foyer
- Pull Down Stairs to Attic
Kitchen
- Gas Range
- <<microwave>>
- Plumbed For Ice Maker
- Dishwasher
- Kitchen Island
- Disposal
Flooring
- Linoleum
- Vinyl
Bedrooms and Bathrooms
- Walk-In Closet
- 3 Full Bathrooms
Outdoor Features
- Patio
Schools
- Norris S Childers Elementary School
- Lincolnton Middle School
- Lincolnton High School
Utilities
- Vented Exhaust Fan
- Electric Water Heater
- Cable TV Available
Listing and Financial Details
- Assessor Parcel Number 107192
Community Details
Overview
- Cusick Management Association, Phone Number (704) 544-7779
- Built by Century Communities
- Carpenter Farms Subdivision, Calderwood C Floorplan
- Mandatory home owners association
Recreation
- Community Cabanas
Ownership History
Purchase Details
Home Financials for this Owner
Home Financials are based on the most recent Mortgage that was taken out on this home.Purchase Details
Home Financials for this Owner
Home Financials are based on the most recent Mortgage that was taken out on this home.Similar Homes in Lincolnton, NC
Home Values in the Area
Average Home Value in this Area
Purchase History
| Date | Type | Sale Price | Title Company |
|---|---|---|---|
| Warranty Deed | $360,000 | None Listed On Document | |
| Warranty Deed | $360,000 | None Listed On Document | |
| Warranty Deed | $378,500 | None Listed On Document |
Property History
| Date | Event | Price | Change | Sq Ft Price |
|---|---|---|---|---|
| 04/09/2025 04/09/25 | Sold | $359,900 | 0.0% | $136 / Sq Ft |
| 03/19/2025 03/19/25 | Pending | -- | -- | -- |
| 03/13/2025 03/13/25 | Price Changed | $359,900 | -5.3% | $136 / Sq Ft |
| 03/03/2025 03/03/25 | For Sale | $379,900 | +0.4% | $144 / Sq Ft |
| 08/27/2024 08/27/24 | Sold | $378,482 | -6.0% | $143 / Sq Ft |
| 05/18/2024 05/18/24 | Price Changed | $402,640 | -2.4% | $152 / Sq Ft |
| 04/04/2024 04/04/24 | For Sale | $412,640 | -- | $156 / Sq Ft |
Tax History Compared to Growth
Tax History
| Year | Tax Paid | Tax Assessment Tax Assessment Total Assessment is a certain percentage of the fair market value that is determined by local assessors to be the total taxable value of land and additions on the property. | Land | Improvement |
|---|---|---|---|---|
| 2024 | -- | $0 | $0 | $0 |
Agents Affiliated with this Home
-
Bethany McSwain

Seller's Agent in 2025
Bethany McSwain
EXP Realty LLC Ballantyne
(704) 284-3408
24 Total Sales
-
Kelly S Johnson

Buyer's Agent in 2025
Kelly S Johnson
Gilleland Realty Inc
(704) 477-3156
27 Total Sales
-
Angie Dierks
A
Seller's Agent in 2024
Angie Dierks
Adams Homes Realty-NC, Inc.
(704) 860-0812
29 Total Sales
-
Brandon Mclain
B
Seller Co-Listing Agent in 2024
Brandon Mclain
Pulte Home Corporation
(704) 661-9007
70 Total Sales
-
Nichole Sedberry

Buyer's Agent in 2024
Nichole Sedberry
True North Realty
(843) 412-3127
29 Total Sales
Map
Source: Canopy MLS (Canopy Realtor® Association)
MLS Number: 4125770
APN: 107195
- 821 Hallman Branch Ln
- 1212 Hallman Branch Ln
- 710 Olde England Dr
- 706 Olde England Dr
- 707 Olde England Dr
- 715 Olde England Dr
- 719 Olde England Dr
- 1216 Hallman Branch Ln
- 829 Hallman Branch Ln
- 833 Hallman Branch Ln
- 1220 Hallman Branch Ln
- 1224 Hallman Branch Ln
- 1227 Hallman Branch Ln
- 1223 Hallman Branch Ln
- 1113 Hallman Branch Ln
- 2313 Carpenter Farms Dr
- 2313 Carpenter Farms Dr
- 2313 Carpenter Farms Dr
- 2313 Carpenter Farms Dr
- 2313 Carpenter Farms Dr
