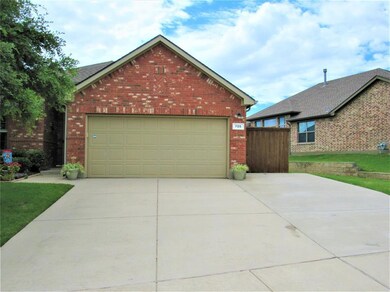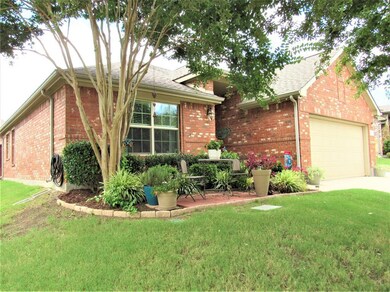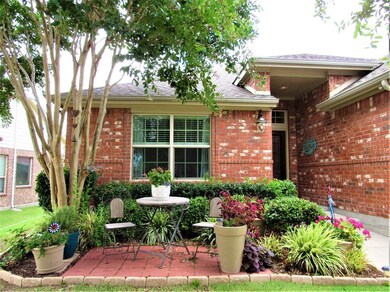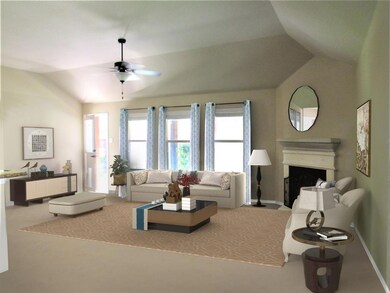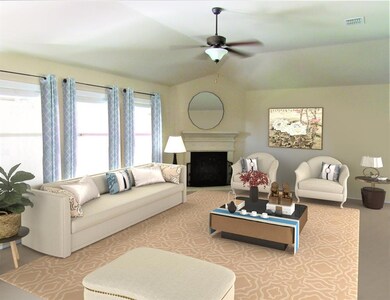
705 Hardwood Dr McKinney, TX 75069
Greens of McKinney NeighborhoodHighlights
- Traditional Architecture
- Covered patio or porch
- Ceramic Tile Flooring
- Faubion Middle School Rated A-
- Interior Lot
- 1-Story Property
About This Home
As of October 2024WONDERFUL single story home in The Greens of McKinney. Enjoy this split bedroom floor plan with four bedrooms! Family room, dining, and kitchen are open and large spaces for family gatherings or entertaining friends. The covered back patio is HUGE! Enjoy the mornings or evenings under this spacious outdoor living space. Plenty of beautiful landscaping in the back yard to make your time outdoors relaxing. Master bath has dual sinks, separate shower and garden tub, and the master bedroom will easily accommodate king sized furniture or room for a sitting area. Secondary bedrooms are spacious as well. Two bedrooms are together, and the third bedroom is separated making it great for an office or guests. Must-see.
Last Agent to Sell the Property
RE/MAX Four Corners License #0669438 Listed on: 08/27/2020

Home Details
Home Type
- Single Family
Est. Annual Taxes
- $3,375
Year Built
- Built in 2010
Lot Details
- 6,970 Sq Ft Lot
- Wood Fence
- Landscaped
- Interior Lot
- Sprinkler System
HOA Fees
- $28 Monthly HOA Fees
Parking
- 2-Car Garage with one garage door
- Garage Door Opener
Home Design
- Traditional Architecture
- Brick Exterior Construction
- Slab Foundation
- Composition Roof
Interior Spaces
- 1,814 Sq Ft Home
- 1-Story Property
- Wired For A Flat Screen TV
- Decorative Lighting
- Wood Burning Fireplace
- Fireplace With Gas Starter
- Window Treatments
Kitchen
- Electric Range
- Microwave
- Plumbed For Ice Maker
- Dishwasher
- Disposal
Flooring
- Carpet
- Ceramic Tile
Bedrooms and Bathrooms
- 4 Bedrooms
- 2 Full Bathrooms
Outdoor Features
- Covered patio or porch
- Rain Gutters
Schools
- Malvern Elementary School
- Faubion Middle School
- Mckinney High School
Utilities
- Central Heating and Cooling System
- Heating System Uses Natural Gas
- Underground Utilities
- High Speed Internet
Community Details
- Association fees include management fees
- Sbb Management HOA, Phone Number (972) 960-2800
- Greens Of Mckinney Ph 2 Subdivision
- Mandatory home owners association
Listing and Financial Details
- Legal Lot and Block 9 / I
- Assessor Parcel Number R913100I00901
- $5,745 per year unexempt tax
Ownership History
Purchase Details
Home Financials for this Owner
Home Financials are based on the most recent Mortgage that was taken out on this home.Purchase Details
Home Financials for this Owner
Home Financials are based on the most recent Mortgage that was taken out on this home.Purchase Details
Home Financials for this Owner
Home Financials are based on the most recent Mortgage that was taken out on this home.Purchase Details
Home Financials for this Owner
Home Financials are based on the most recent Mortgage that was taken out on this home.Similar Homes in McKinney, TX
Home Values in the Area
Average Home Value in this Area
Purchase History
| Date | Type | Sale Price | Title Company |
|---|---|---|---|
| Warranty Deed | -- | None Listed On Document | |
| Warranty Deed | -- | Chicago Title | |
| Vendors Lien | -- | Chicago Title | |
| Vendors Lien | -- | Natgf | |
| Special Warranty Deed | -- | Natgf |
Mortgage History
| Date | Status | Loan Amount | Loan Type |
|---|---|---|---|
| Previous Owner | $202,000 | Purchase Money Mortgage | |
| Previous Owner | $136,300 | New Conventional |
Property History
| Date | Event | Price | Change | Sq Ft Price |
|---|---|---|---|---|
| 10/18/2024 10/18/24 | Sold | -- | -- | -- |
| 10/06/2024 10/06/24 | Pending | -- | -- | -- |
| 09/29/2024 09/29/24 | For Sale | $420,000 | +47.4% | $232 / Sq Ft |
| 09/15/2020 09/15/20 | Sold | -- | -- | -- |
| 08/31/2020 08/31/20 | Pending | -- | -- | -- |
| 08/27/2020 08/27/20 | For Sale | $285,000 | -- | $157 / Sq Ft |
Tax History Compared to Growth
Tax History
| Year | Tax Paid | Tax Assessment Tax Assessment Total Assessment is a certain percentage of the fair market value that is determined by local assessors to be the total taxable value of land and additions on the property. | Land | Improvement |
|---|---|---|---|---|
| 2023 | $3,375 | $319,124 | $105,000 | $362,103 |
| 2022 | $5,814 | $290,113 | $89,250 | $263,468 |
| 2021 | $5,601 | $263,739 | $71,400 | $192,339 |
| 2020 | $5,949 | $263,228 | $71,400 | $191,828 |
| 2019 | $6,043 | $254,208 | $71,400 | $182,808 |
| 2018 | $5,983 | $245,980 | $71,400 | $174,580 |
| 2017 | $5,837 | $239,972 | $71,400 | $168,572 |
| 2016 | $5,355 | $216,077 | $52,500 | $163,577 |
| 2015 | $3,269 | $200,457 | $52,500 | $147,957 |
Agents Affiliated with this Home
-
Jose Campos
J
Seller's Agent in 2024
Jose Campos
Tye Realty Group
(469) 358-9569
2 in this area
54 Total Sales
-
Hai Hoang
H
Buyer's Agent in 2024
Hai Hoang
Monument Realty
(214) 449-2840
1 in this area
49 Total Sales
-
Kenneth Ussery

Seller's Agent in 2020
Kenneth Ussery
RE/MAX
(972) 832-2773
3 in this area
47 Total Sales
Map
Source: North Texas Real Estate Information Systems (NTREIS)
MLS Number: 14421000
APN: R-9131-00I-0090-1
- 712 Hardwood Dr
- 701 Setting Sun Trail
- 2804 Dog Leg Trail
- 3100 Taunton Way
- 716 Setting Sun Trail
- 809 Max Dr
- 2604 Golfview Dr
- 2616 Berry Hill
- 2501 Dog Leg Trail
- 1400 Courtland Ln
- 916 Emerling Dr
- 913 Emerling Dr
- 841 Emerling Dr
- 153 Enterprise Dr Unit 2201
- 153 Enterprise Dr Unit 2204
- 0000 Wilson Creek Pkwy
- 348 Terra Verde Ln
- 325 Franklin Ave
- 1304 S Tennessee St
- 909 Doral Cir

