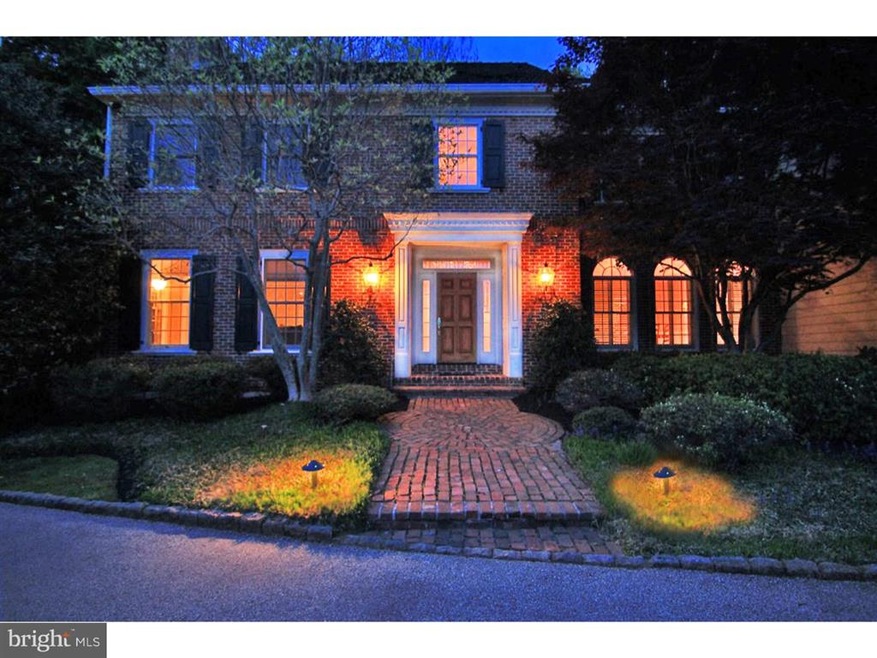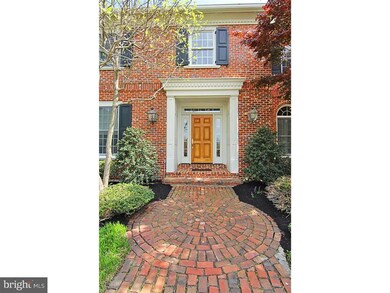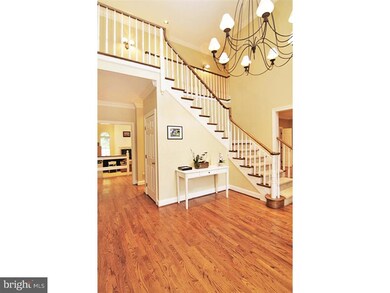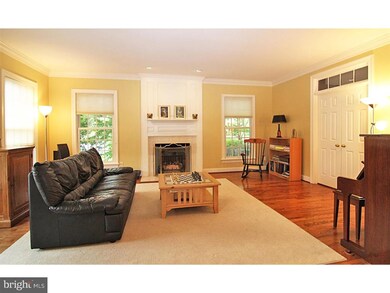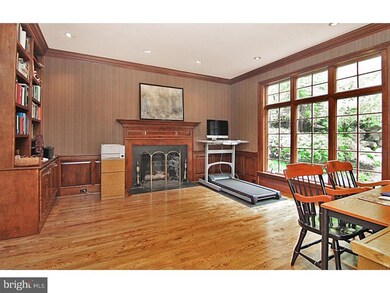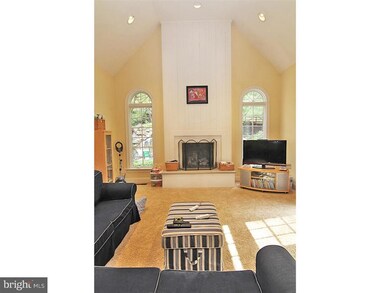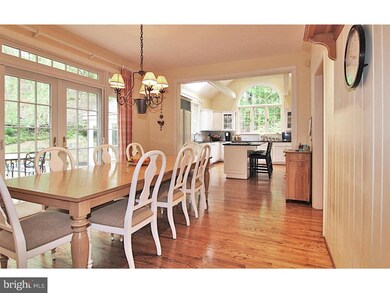
705 Haviland Dr Bryn Mawr, PA 19010
Rosemont NeighborhoodHighlights
- In Ground Pool
- 0.48 Acre Lot
- Deck
- Ithan Elementary School Rated A+
- Colonial Architecture
- Marble Flooring
About This Home
As of July 2015Welcome to this beautiful brick colonial on Haviland Drive. Built by Chip Vaughan as the model home for the community, it features many premium upgrades such as the stunning in-ground pool with spa & 3 waterfalls, the mahogany floored gazebo, large deck, koi pond & dramatic exterior lighting. The 5435 square foot interior offers even more amenities including the classic white cabinetry of the eat-in kitchen, black granite counters, an island with 5-burner gas cooktop, new double ovens, a vaulted & beamed ceiling, plenty of additional lighting & a large palladium window. The kitchen flows to the large breakfast room with access to the deck & yard and then through to the comfortable family room with 2-story ceiling & mantle for 1 of the 4 gas fireplaces. The private office/study has elegant wood bookcases, another gas fireplace & a nice view of the yard. The large living room & formal dining room flow from the 2-story entry with a handsome turned staircase. The 1st floor also includes 2 half baths, a bar/butlers pantry and a mudroom conveniently located off the kitchen & back staircase. The 2nd floor has a luxurious master suite with an incredible bath offering a palladium window, big shower stall with marble floors, walls & ceiling, a huge walk-in his & her closet and marble floors with comfortable radiant heat. Three graciously sized bedrooms & 2 ceramic tiled full baths complete the 2nd floor. And we're not through yet! Don't miss the lower level finished with a home theater room, an activities room & a chalk board walled play room. There are 2 other finished rooms (2nd office/work out area/music room) along with a full bath with steam shower, a big cedar closet and a large storage room. In addition to the great location near the Ithan Elementary ball fields and playground, this outstanding home has an upgraded & easy to use Lutron lighting package, audio system in most rooms, 2 separate HVAC systems, elegant crown molding throughout and accent wainscoting & wall panels in addition to skylights, palladium windows & transom-topped French doors. Come make this beautiful home yours.
Home Details
Home Type
- Single Family
Est. Annual Taxes
- $23,242
Year Built
- Built in 1991
Lot Details
- 0.48 Acre Lot
- Back, Front, and Side Yard
- Property is in good condition
HOA Fees
- $29 Monthly HOA Fees
Parking
- 2 Car Direct Access Garage
- 3 Open Parking Spaces
- Garage Door Opener
- Driveway
Home Design
- Colonial Architecture
- Brick Exterior Construction
- Pitched Roof
- Wood Roof
- Wood Siding
- Concrete Perimeter Foundation
Interior Spaces
- 5,435 Sq Ft Home
- Property has 2 Levels
- Wet Bar
- Central Vacuum
- Cathedral Ceiling
- Ceiling Fan
- Skylights
- Brick Fireplace
- Gas Fireplace
- Family Room
- Living Room
- Dining Room
- Finished Basement
- Basement Fills Entire Space Under The House
- Home Security System
- Attic
Kitchen
- Eat-In Kitchen
- Butlers Pantry
- Built-In Self-Cleaning Double Oven
- Cooktop
- Dishwasher
- Kitchen Island
- Disposal
Flooring
- Wood
- Wall to Wall Carpet
- Marble
- Tile or Brick
Bedrooms and Bathrooms
- 4 Bedrooms
- En-Suite Primary Bedroom
- En-Suite Bathroom
- 6 Bathrooms
- Whirlpool Bathtub
Laundry
- Laundry Room
- Laundry on main level
Eco-Friendly Details
- Energy-Efficient Windows
Outdoor Features
- In Ground Pool
- Deck
- Patio
- Exterior Lighting
Schools
- Ithan Elementary School
- Radnor Middle School
- Radnor High School
Utilities
- Forced Air Zoned Heating and Cooling System
- Heating System Uses Gas
- Radiant Heating System
- Underground Utilities
- 200+ Amp Service
- Natural Gas Water Heater
- Cable TV Available
Community Details
- Association fees include common area maintenance
Listing and Financial Details
- Tax Lot 114-000
- Assessor Parcel Number 36-07-04635-20
Ownership History
Purchase Details
Home Financials for this Owner
Home Financials are based on the most recent Mortgage that was taken out on this home.Purchase Details
Home Financials for this Owner
Home Financials are based on the most recent Mortgage that was taken out on this home.Purchase Details
Home Financials for this Owner
Home Financials are based on the most recent Mortgage that was taken out on this home.Similar Homes in Bryn Mawr, PA
Home Values in the Area
Average Home Value in this Area
Purchase History
| Date | Type | Sale Price | Title Company |
|---|---|---|---|
| Deed | $1,200,000 | Attorney | |
| Deed | $1,120,000 | None Available | |
| Deed | $1,150,000 | None Available |
Mortgage History
| Date | Status | Loan Amount | Loan Type |
|---|---|---|---|
| Previous Owner | $960,000 | Adjustable Rate Mortgage/ARM | |
| Previous Owner | $896,000 | New Conventional | |
| Previous Owner | $790,000 | New Conventional | |
| Previous Owner | $800,000 | New Conventional |
Property History
| Date | Event | Price | Change | Sq Ft Price |
|---|---|---|---|---|
| 07/29/2015 07/29/15 | Sold | $1,200,000 | -4.0% | $221 / Sq Ft |
| 06/23/2015 06/23/15 | Pending | -- | -- | -- |
| 05/06/2015 05/06/15 | For Sale | $1,250,000 | +11.6% | $230 / Sq Ft |
| 06/25/2012 06/25/12 | Sold | $1,120,000 | -8.6% | $206 / Sq Ft |
| 06/13/2012 06/13/12 | Pending | -- | -- | -- |
| 05/14/2012 05/14/12 | Price Changed | $1,225,000 | -1.9% | $225 / Sq Ft |
| 04/25/2012 04/25/12 | For Sale | $1,249,000 | -- | $230 / Sq Ft |
Tax History Compared to Growth
Tax History
| Year | Tax Paid | Tax Assessment Tax Assessment Total Assessment is a certain percentage of the fair market value that is determined by local assessors to be the total taxable value of land and additions on the property. | Land | Improvement |
|---|---|---|---|---|
| 2024 | $19,970 | $987,730 | $298,910 | $688,820 |
| 2023 | $19,179 | $987,730 | $298,910 | $688,820 |
| 2022 | $18,969 | $987,730 | $298,910 | $688,820 |
| 2021 | $30,470 | $987,730 | $298,910 | $688,820 |
| 2020 | $25,683 | $738,300 | $263,860 | $474,440 |
| 2019 | $24,959 | $738,300 | $263,860 | $474,440 |
| 2018 | $24,469 | $738,300 | $0 | $0 |
| 2017 | $23,957 | $738,300 | $0 | $0 |
| 2016 | $4,052 | $738,300 | $0 | $0 |
| 2015 | $4,134 | $738,300 | $0 | $0 |
| 2014 | $4,052 | $738,300 | $0 | $0 |
Agents Affiliated with this Home
-
Dennis Manley

Seller's Agent in 2015
Dennis Manley
RE/MAX
(610) 209-5375
3 in this area
35 Total Sales
-
Gregory Calogero

Buyer's Agent in 2015
Gregory Calogero
First Heritage Realty Alliance, LLC
(610) 529-5265
6 Total Sales
-
LIZ FONDREN

Seller's Agent in 2012
LIZ FONDREN
BHHS Fox & Roach
(610) 585-4595
5 in this area
34 Total Sales
-
D
Buyer's Agent in 2012
David Oser
RE/MAX
Map
Source: Bright MLS
MLS Number: 1002595022
APN: 36-07-04635-20
- 39 Haymarket Ln
- 408 Wyntre Lea Dr
- 913 Drexel Ln
- 306 Summit Dr
- 390 S Bryn Mawr Ave
- 202 Summit Dr Unit B
- 414 Barclay Rd
- 330 Bailey Rd
- 725 Cornerstone Ln
- 39 Parkridge Dr Unit 39
- 40 Parkridge Dr Unit 40
- 450 S Ithan Ave
- 239 Rockingham Rd
- 8 Shannon Cir
- 738 S Roberts Rd
- 142 Barcladen Rd
- 100 Radnor Ave
- 4 Lockwood Ln
- 7 Lockwood Ln
- 106 Debaran Ln
