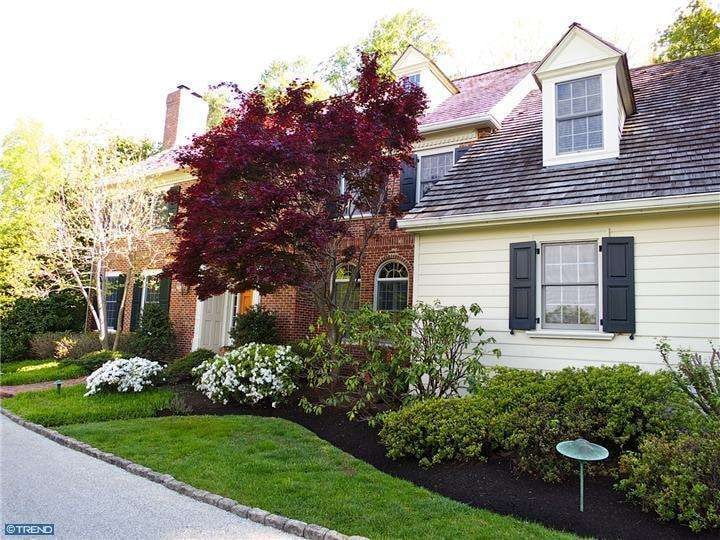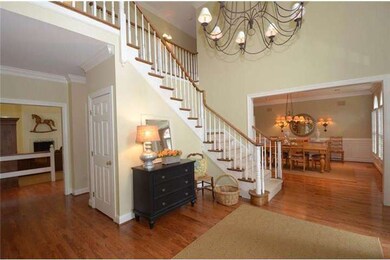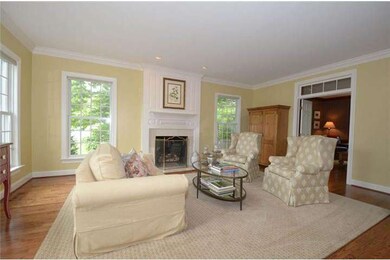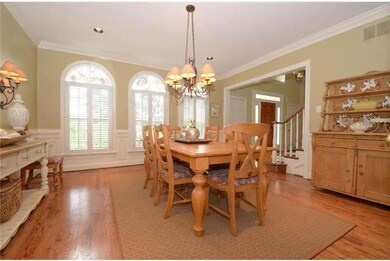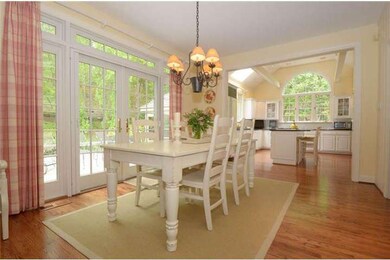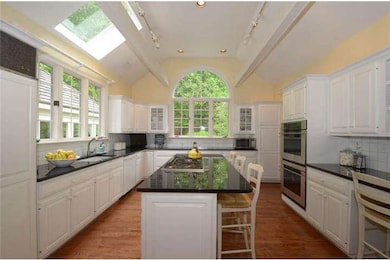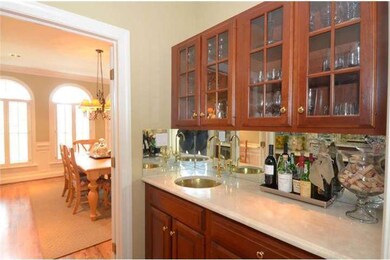
705 Haviland Dr Bryn Mawr, PA 19010
Rosemont NeighborhoodHighlights
- In Ground Pool
- 0.48 Acre Lot
- Deck
- Ithan Elementary School Rated A+
- Colonial Architecture
- Marble Flooring
About This Home
As of July 2015Stunning Radnor property in move-in condition. Outstanding condition, location and schools. Built by highly regarded builder Chip Vaughan with every amenity and continually updated and further improved. Newer cedar roof, siding and windows, refinished floors, 2 new ovens, Sunny 2-Story Entry, Living Room w/FP, Gracious Dining Room, Library/Office w/FP, Great Room w/FP adjoining large sunny Kitchen w/Brkfst Rm and doors to patio and deck, 2 Powder Rms, Butler's Pantry, Laundry/Mudroom and Backstairs. Master Suite w/FP, incredible marble Bath and dressing area, 3 additional Bedrooms + 2 more Full Baths. Finished Lower Level w/Media Room, Playroom, Bedroom w/ Full Bath, Storage. Exceptional landscaping, beautiful pool with spa, elegant gazebo, zoned HVAC, custom lighting system and so very much more??
Last Agent to Sell the Property
BHHS Fox & Roach-Haverford License #RS197167L Listed on: 04/25/2012

Last Buyer's Agent
David Oser
RE/MAX Executive Realty License #TREND:51583
Home Details
Home Type
- Single Family
Est. Annual Taxes
- $22,293
Year Built
- Built in 1991
Lot Details
- 0.48 Acre Lot
- Property is in good condition
HOA Fees
- $25 Monthly HOA Fees
Home Design
- Colonial Architecture
- Traditional Architecture
- Brick Exterior Construction
- Shingle Roof
- Wood Roof
Interior Spaces
- 5,435 Sq Ft Home
- Property has 2 Levels
- Wet Bar
- Beamed Ceilings
- Cathedral Ceiling
- Ceiling Fan
- Skylights
- Gas Fireplace
- Family Room
- Living Room
- Dining Room
- Finished Basement
- Basement Fills Entire Space Under The House
- Home Security System
- Laundry on main level
Kitchen
- Butlers Pantry
- Built-In Double Oven
- Cooktop<<rangeHoodToken>>
- Dishwasher
- Kitchen Island
- Disposal
Flooring
- Wood
- Marble
- Tile or Brick
Bedrooms and Bathrooms
- 4 Bedrooms
- En-Suite Primary Bedroom
- En-Suite Bathroom
- 6 Bathrooms
- <<bathWithWhirlpoolToken>>
Parking
- 5 Car Direct Access Garage
- 3 Open Parking Spaces
- Garage Door Opener
Outdoor Features
- In Ground Pool
- Deck
- Patio
Schools
- Ithan Elementary School
- Radnor Middle School
- Radnor High School
Utilities
- Forced Air Heating and Cooling System
- Heating System Uses Gas
- Underground Utilities
- 200+ Amp Service
- Natural Gas Water Heater
- Cable TV Available
Community Details
- Association fees include common area maintenance
Listing and Financial Details
- Tax Lot 114-000
- Assessor Parcel Number 36-07-04635-20
Ownership History
Purchase Details
Home Financials for this Owner
Home Financials are based on the most recent Mortgage that was taken out on this home.Purchase Details
Home Financials for this Owner
Home Financials are based on the most recent Mortgage that was taken out on this home.Purchase Details
Home Financials for this Owner
Home Financials are based on the most recent Mortgage that was taken out on this home.Similar Homes in Bryn Mawr, PA
Home Values in the Area
Average Home Value in this Area
Purchase History
| Date | Type | Sale Price | Title Company |
|---|---|---|---|
| Deed | $1,200,000 | Attorney | |
| Deed | $1,120,000 | None Available | |
| Deed | $1,150,000 | None Available |
Mortgage History
| Date | Status | Loan Amount | Loan Type |
|---|---|---|---|
| Previous Owner | $960,000 | Adjustable Rate Mortgage/ARM | |
| Previous Owner | $896,000 | New Conventional | |
| Previous Owner | $790,000 | New Conventional | |
| Previous Owner | $800,000 | New Conventional |
Property History
| Date | Event | Price | Change | Sq Ft Price |
|---|---|---|---|---|
| 07/29/2015 07/29/15 | Sold | $1,200,000 | -4.0% | $221 / Sq Ft |
| 06/23/2015 06/23/15 | Pending | -- | -- | -- |
| 05/06/2015 05/06/15 | For Sale | $1,250,000 | +11.6% | $230 / Sq Ft |
| 06/25/2012 06/25/12 | Sold | $1,120,000 | -8.6% | $206 / Sq Ft |
| 06/13/2012 06/13/12 | Pending | -- | -- | -- |
| 05/14/2012 05/14/12 | Price Changed | $1,225,000 | -1.9% | $225 / Sq Ft |
| 04/25/2012 04/25/12 | For Sale | $1,249,000 | -- | $230 / Sq Ft |
Tax History Compared to Growth
Tax History
| Year | Tax Paid | Tax Assessment Tax Assessment Total Assessment is a certain percentage of the fair market value that is determined by local assessors to be the total taxable value of land and additions on the property. | Land | Improvement |
|---|---|---|---|---|
| 2024 | $19,970 | $987,730 | $298,910 | $688,820 |
| 2023 | $19,179 | $987,730 | $298,910 | $688,820 |
| 2022 | $18,969 | $987,730 | $298,910 | $688,820 |
| 2021 | $30,470 | $987,730 | $298,910 | $688,820 |
| 2020 | $25,683 | $738,300 | $263,860 | $474,440 |
| 2019 | $24,959 | $738,300 | $263,860 | $474,440 |
| 2018 | $24,469 | $738,300 | $0 | $0 |
| 2017 | $23,957 | $738,300 | $0 | $0 |
| 2016 | $4,052 | $738,300 | $0 | $0 |
| 2015 | $4,134 | $738,300 | $0 | $0 |
| 2014 | $4,052 | $738,300 | $0 | $0 |
Agents Affiliated with this Home
-
Dennis Manley

Seller's Agent in 2015
Dennis Manley
RE/MAX
(610) 209-5375
3 in this area
35 Total Sales
-
Gregory Calogero

Buyer's Agent in 2015
Gregory Calogero
First Heritage Realty Alliance, LLC
(610) 529-5265
6 Total Sales
-
LIZ FONDREN

Seller's Agent in 2012
LIZ FONDREN
BHHS Fox & Roach
(610) 585-4595
5 in this area
34 Total Sales
-
D
Buyer's Agent in 2012
David Oser
RE/MAX
Map
Source: Bright MLS
MLS Number: 1003937760
APN: 36-07-04635-20
- 39 Haymarket Ln
- 408 Wyntre Lea Dr
- 913 Drexel Ln
- 306 Summit Dr
- 390 S Bryn Mawr Ave
- 202 Summit Dr Unit B
- 414 Barclay Rd
- 330 Bailey Rd
- 725 Cornerstone Ln
- 39 Parkridge Dr Unit 39
- 40 Parkridge Dr Unit 40
- 450 S Ithan Ave
- 239 Rockingham Rd
- 8 Shannon Cir
- 738 S Roberts Rd
- 142 Barcladen Rd
- 100 Radnor Ave
- 4 Lockwood Ln
- 7 Lockwood Ln
- 106 Debaran Ln
