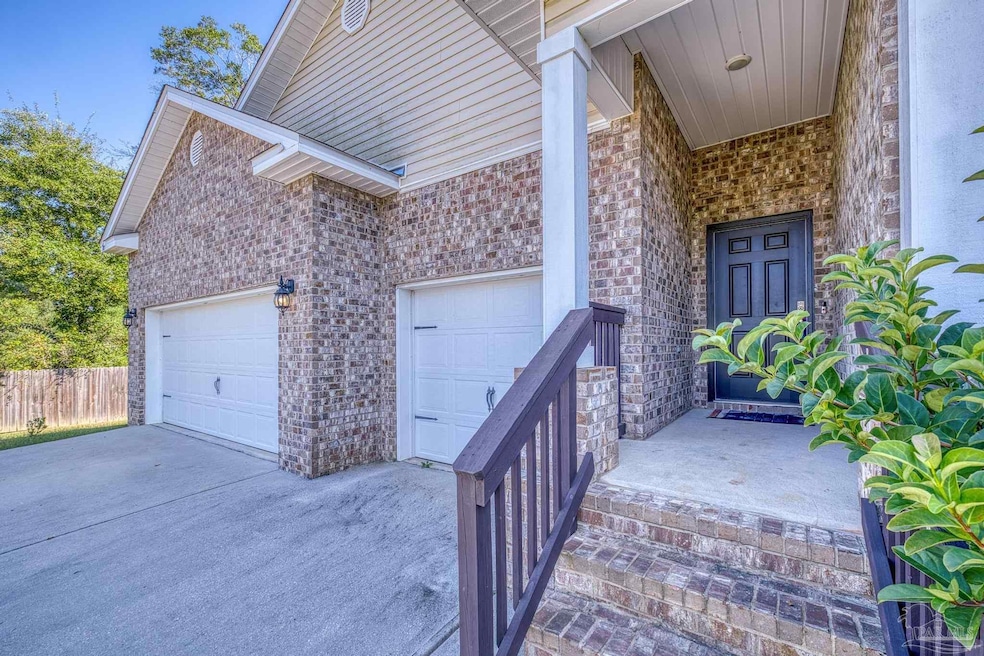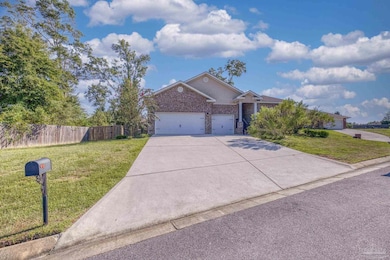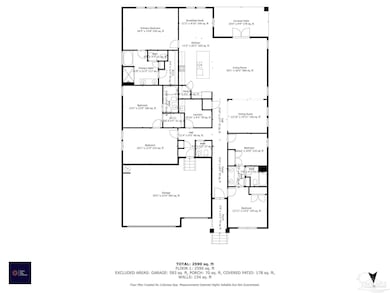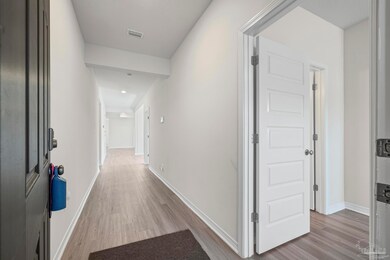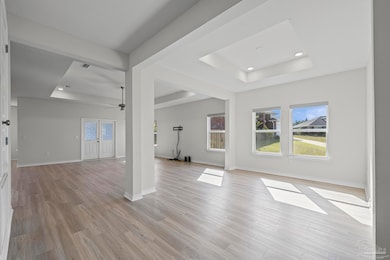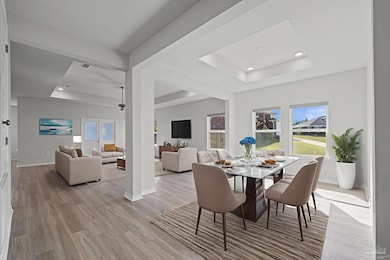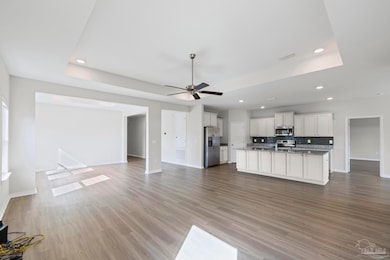705 Hesed Ct Cantonment, FL 32533
Estimated payment $2,833/month
Highlights
- Craftsman Architecture
- High Ceiling
- Home Office
- Softwood Flooring
- Granite Countertops
- Breakfast Area or Nook
About This Home
SELLER SAYS MAKE AN OFFER! This BETTER THAN NEW 4-bedroom, 3.5-bathroom home offers the perfect blend of modern comfort and classic Florida charm. Situated on a corner lot close to parks and schools, the home's welcoming façade and well-designed floor plan are ideal for both family living and entertaining. As you step inside, you are greeted by high ceilings and a large foyer, then enter into an open-concept living area with abundant natural light, creating a bright and airy atmosphere. The spacious kitchen features granite countertops, stainless steel appliances, a HUGE center island, large pantry and ample cabinet space. The adjacent breakfast nook and dining room provide a seamless flow for hosting dinner parties or enjoying casual family meals. The main suite offers a large bedroom with sitting area and a luxurious en-suite bathroom complete with a large closet, soaking tub, a separate glass-enclosed shower, and dual vanities. The three additional bedrooms are generously sized, providing comfort and privacy for family members or guests. The front bedroom and middle bedroom share a Jack-and-Jill style bath. And on the opposite side of the hall is actually a complete additional guest suite with a den, large bedroom and bath. Adjacent to the laundry room is a convenient half-bath ensuring there's space for everyone. The large 3 car garage with 2 doors and lots of storage adds to the value and convenience at this home. The fenced backyard is perfect for summer barbecues, with a covered patio area and plenty of room for a pool or play set. The serene setting offers a peaceful escape from the hustle and bustle, while still being conveniently located near Cantonment's amenities. Enjoy the best of suburban living with easy access to local schools, parks, shopping and major roadways. With its combination of a 3-way split design and practical features, this home is a must-see for anyone looking for their dream home in Cantonment, Florida. Ask about Concessions.
Listing Agent
Levin Rinke Realty Brokerage Email: lynnp@levinrinkerealty.com Listed on: 09/21/2025

Home Details
Home Type
- Single Family
Est. Annual Taxes
- $3,380
Year Built
- Built in 2019
Lot Details
- 0.29 Acre Lot
- Cul-De-Sac
- Privacy Fence
- Back Yard Fenced
- Interior Lot
HOA Fees
- $17 Monthly HOA Fees
Parking
- 3 Car Garage
- Garage Door Opener
Home Design
- Craftsman Architecture
- Contemporary Architecture
- Hip Roof Shape
- Brick Exterior Construction
- Slab Foundation
- Frame Construction
- Shingle Roof
- Ridge Vents on the Roof
Interior Spaces
- 2,888 Sq Ft Home
- 1-Story Property
- High Ceiling
- Ceiling Fan
- Recessed Lighting
- Double Pane Windows
- Shutters
- Blinds
- Combination Dining and Living Room
- Home Office
- Storage
- Inside Utility
- Softwood Flooring
Kitchen
- Breakfast Area or Nook
- Breakfast Bar
- Built-In Microwave
- Dishwasher
- Kitchen Island
- Granite Countertops
- Disposal
Bedrooms and Bathrooms
- 4 Bedrooms
- Soaking Tub
Laundry
- Laundry Room
- Washer and Dryer Hookup
Home Security
- Smart Thermostat
- Fire and Smoke Detector
Schools
- Jim Allen Elementary School
- Ransom Middle School
- Tate High School
Utilities
- Central Heating and Cooling System
- Baseboard Heating
- Underground Utilities
- Electric Water Heater
- High Speed Internet
- Cable TV Available
Community Details
- Association fees include management
- Saverna Park Subdivision
Listing and Financial Details
- Assessor Parcel Number 101N312400031002
Map
Home Values in the Area
Average Home Value in this Area
Tax History
| Year | Tax Paid | Tax Assessment Tax Assessment Total Assessment is a certain percentage of the fair market value that is determined by local assessors to be the total taxable value of land and additions on the property. | Land | Improvement |
|---|---|---|---|---|
| 2024 | $3,380 | $277,783 | -- | -- |
| 2023 | $3,380 | $269,693 | $0 | $0 |
| 2022 | $383 | $275,119 | $0 | $0 |
| 2021 | $3,520 | $267,106 | $0 | $0 |
| 2020 | $3,636 | $240,156 | $0 | $0 |
| 2019 | $603 | $30,000 | $0 | $0 |
| 2018 | $660 | $30,000 | $0 | $0 |
| 2017 | $459 | $30,000 | $0 | $0 |
| 2016 | $450 | $30,000 | $0 | $0 |
| 2015 | $326 | $14,250 | $0 | $0 |
| 2014 | $327 | $14,250 | $0 | $0 |
Property History
| Date | Event | Price | List to Sale | Price per Sq Ft | Prior Sale |
|---|---|---|---|---|---|
| 10/30/2025 10/30/25 | Price Changed | $479,900 | -3.0% | $166 / Sq Ft | |
| 10/05/2025 10/05/25 | Price Changed | $494,750 | -2.8% | $171 / Sq Ft | |
| 09/21/2025 09/21/25 | For Sale | $509,210 | +16.0% | $176 / Sq Ft | |
| 07/14/2022 07/14/22 | Sold | $439,000 | -2.2% | $158 / Sq Ft | View Prior Sale |
| 06/30/2022 06/30/22 | Pending | -- | -- | -- | |
| 06/25/2022 06/25/22 | Price Changed | $449,000 | -2.4% | $161 / Sq Ft | |
| 06/15/2022 06/15/22 | For Sale | $459,900 | +64.7% | $165 / Sq Ft | |
| 12/31/2019 12/31/19 | Sold | $279,250 | 0.0% | $100 / Sq Ft | View Prior Sale |
| 09/30/2019 09/30/19 | Pending | -- | -- | -- | |
| 08/14/2019 08/14/19 | For Sale | $279,250 | -- | $100 / Sq Ft |
Purchase History
| Date | Type | Sale Price | Title Company |
|---|---|---|---|
| Warranty Deed | $439,000 | Surety Land & Title | |
| Special Warranty Deed | $279,250 | Dhi Title Of Florida Inc |
Mortgage History
| Date | Status | Loan Amount | Loan Type |
|---|---|---|---|
| Previous Owner | $275,038 | VA |
Source: Pensacola Association of REALTORS®
MLS Number: 671219
APN: 10-1N-31-2400-031-002
- 0 Jacobs Way Unit 673318
- 904 Rustling Pine Rd Unit 22B
- 916 Rustling Pines Rd Unit 19B
- 924 Rustling Pines Dr Unit 17B
- 928 Rustling Pines Rd Unit 16B
- 927 Pine Top Ln Unit 6B
- 545 Sugar Pine Way Unit 9A
- 931 Pine Top Ln Unit 7B
- 983 Perdido Rd
- 935 Pine Top Ln Unit 8B
- 940 Rustling Pines Rd Unit 13B
- 939 Pine Top Ln Unit 9B
- 944 Rustling Pines Rd Unit 12B
- 943 Pine Top Ln Unit 10B
- 947 Pine Top Ln Unit 11B
- Plan 1648 at Pine Top
- Plan 1425 at Pine Top
- Plan 1717 at Pine Top
- Plan 1820 at Pine Top
- Plan 2025 at Pine Top
- 425 Well Line Rd
- 1052 Well Line Rd
- 2420 Okatie Ln
- 724 Hanley Downs Dr
- 1862 Finch Ln
- 1584 Sawyers Ridge Cove
- 3059 Mountain Laurel Trail
- 1151 Lake Dr Unit C
- 196 Millet Cir
- 2866 Pine Forest Rd Unit 3
- 2866 Pine Forest Rd Unit 5
- 3590 Conley Dr
- 1813 Leigh Loop
- 2042 Hamilton Crossing Dr
- 9907 Cali Ln
- 2549 Redford Dr
- 5799 Frank Reeder Rd
- 6060 Rutherford Loop
- 6311 Burrow Ln
- 10629 Davenport Loop
