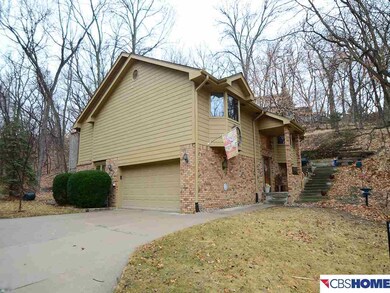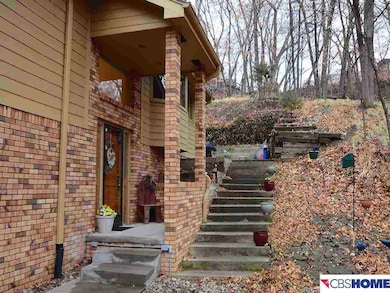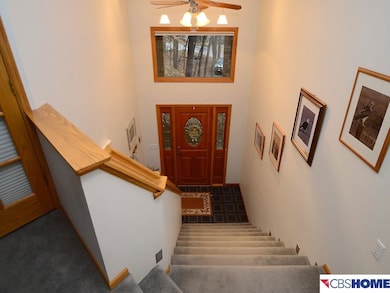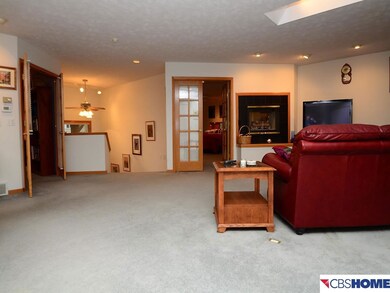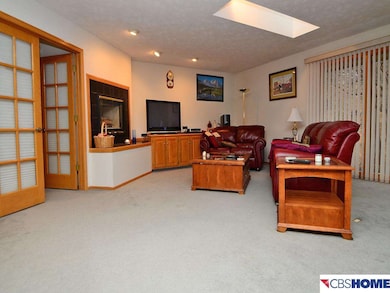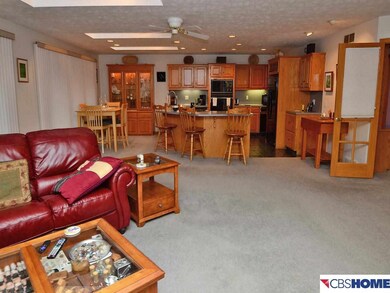
705 Jefferson Cir Bellevue, NE 68005
Highlights
- Spa
- Raised Ranch Architecture
- No HOA
- Fireplace in Primary Bedroom
- Whirlpool Bathtub
- Cul-De-Sac
About This Home
As of March 2019Quiet cul-de-sac lot. Nestled in a secluded Bellevue area. Wildlife & trees galore. One of a kind floor plan. Warm & inviting living room with 2 sided fireplace. The kit is open and spacious with plenty of cabinet space. Huge master suite with fireplace & full bath with whirlpool tub & double sinks. Main floor den and utility room.
Last Agent to Sell the Property
eXp Realty LLC License #20030941 Listed on: 03/25/2014

Home Details
Home Type
- Single Family
Est. Annual Taxes
- $3,900
Year Built
- Built in 1991
Lot Details
- Lot Dimensions are 21.7 x 84.7 x 58.7 x 86 x 94.12
- Cul-De-Sac
Parking
- 2 Car Attached Garage
Home Design
- Raised Ranch Architecture
- Composition Roof
Interior Spaces
- Central Vacuum
- Ceiling height of 9 feet or more
- Bay Window
- Two Story Entrance Foyer
- Living Room with Fireplace
- Wall to Wall Carpet
- Basement
- Bedroom in Basement
- Home Security System
Kitchen
- Oven
- Microwave
- Dishwasher
- Disposal
Bedrooms and Bathrooms
- 4 Bedrooms
- Fireplace in Primary Bedroom
- Whirlpool Bathtub
Outdoor Features
- Spa
- Patio
- Porch
Schools
- Bertha Barber Elementary School
- Bellevue Mission Middle School
- Bellevue East High School
Utilities
- Humidifier
- Forced Air Heating System
- Heating System Uses Gas
- Cable TV Available
Community Details
- No Home Owners Association
- Forest Hill Subdivision
Listing and Financial Details
- Assessor Parcel Number 011191236
- Tax Block 10
Ownership History
Purchase Details
Home Financials for this Owner
Home Financials are based on the most recent Mortgage that was taken out on this home.Purchase Details
Home Financials for this Owner
Home Financials are based on the most recent Mortgage that was taken out on this home.Purchase Details
Home Financials for this Owner
Home Financials are based on the most recent Mortgage that was taken out on this home.Purchase Details
Home Financials for this Owner
Home Financials are based on the most recent Mortgage that was taken out on this home.Similar Homes in Bellevue, NE
Home Values in the Area
Average Home Value in this Area
Purchase History
| Date | Type | Sale Price | Title Company |
|---|---|---|---|
| Warranty Deed | $245,000 | Omaha National Title Co | |
| Warranty Deed | $205,000 | Omaha Title & Escrow Inc | |
| Warranty Deed | $170,000 | -- | |
| Warranty Deed | $160,000 | -- |
Mortgage History
| Date | Status | Loan Amount | Loan Type |
|---|---|---|---|
| Open | $240,562 | FHA | |
| Previous Owner | $210,045 | VA | |
| Previous Owner | $209,407 | VA | |
| Previous Owner | $209,407 | VA | |
| Previous Owner | $141,000 | New Conventional | |
| Previous Owner | $22,879 | Unknown | |
| Previous Owner | $170,000 | No Value Available | |
| Previous Owner | $128,000 | No Value Available |
Property History
| Date | Event | Price | Change | Sq Ft Price |
|---|---|---|---|---|
| 03/01/2019 03/01/19 | Sold | $245,000 | -1.4% | $77 / Sq Ft |
| 01/09/2019 01/09/19 | Pending | -- | -- | -- |
| 01/02/2019 01/02/19 | For Sale | $248,500 | +21.2% | $78 / Sq Ft |
| 05/23/2014 05/23/14 | Sold | $205,000 | -2.4% | $64 / Sq Ft |
| 04/01/2014 04/01/14 | Pending | -- | -- | -- |
| 03/24/2014 03/24/14 | For Sale | $210,000 | -- | $66 / Sq Ft |
Tax History Compared to Growth
Tax History
| Year | Tax Paid | Tax Assessment Tax Assessment Total Assessment is a certain percentage of the fair market value that is determined by local assessors to be the total taxable value of land and additions on the property. | Land | Improvement |
|---|---|---|---|---|
| 2024 | $5,618 | $271,886 | $48,000 | $223,886 |
| 2023 | $5,618 | $266,052 | $34,000 | $232,052 |
| 2022 | $5,599 | $260,177 | $34,000 | $226,177 |
| 2021 | $5,201 | $239,110 | $30,000 | $209,110 |
| 2020 | $5,193 | $238,002 | $30,000 | $208,002 |
| 2019 | $5,054 | $233,038 | $30,000 | $203,038 |
| 2018 | $4,630 | $219,241 | $26,000 | $193,241 |
| 2017 | $4,491 | $211,224 | $26,000 | $185,224 |
| 2016 | $4,174 | $200,638 | $26,000 | $174,638 |
| 2015 | $4,148 | $200,562 | $26,000 | $174,562 |
| 2014 | $4,017 | $192,957 | $26,000 | $166,957 |
| 2012 | -- | $191,275 | $26,000 | $165,275 |
Agents Affiliated with this Home
-
Karen Kielian

Seller's Agent in 2019
Karen Kielian
Keller Williams Greater Omaha
(402) 670-8823
15 in this area
214 Total Sales
-
J
Buyer's Agent in 2019
Jenny Sievers
Keller Williams Greater Omaha
(402) 659-0661
-
Cheri Andersen

Seller's Agent in 2014
Cheri Andersen
eXp Realty LLC
(402) 630-3969
4 in this area
39 Total Sales
-
Bill Sullivan

Buyer's Agent in 2014
Bill Sullivan
NP Dodge Real Estate Sales, Inc.
(402) 306-2598
3 in this area
14 Total Sales
Map
Source: Great Plains Regional MLS
MLS Number: 21405253
APN: 011191236
- 601 Washington St
- 806 Kountze Memorial Dr
- 826 Hidden Hills Dr
- 420 Waldruh Dr
- 202 Oakridge Ct
- 702 Sherman Dr
- 301 Oakridge Ct Unit D1
- 1603 Jefferson Ct
- 1605 Jefferson Ct
- 410 Martin Dr N
- 1607 Jefferson Ct
- 1613 Jefferson Ct
- tbd Ridgewood Dr
- 1601 Freeman Dr
- 1801 Franklin St
- 1806 Franklin St
- 514 Martin Dr
- 20.74 Acres
- 906 Lemay Dr
- 1402 Lincoln Rd

