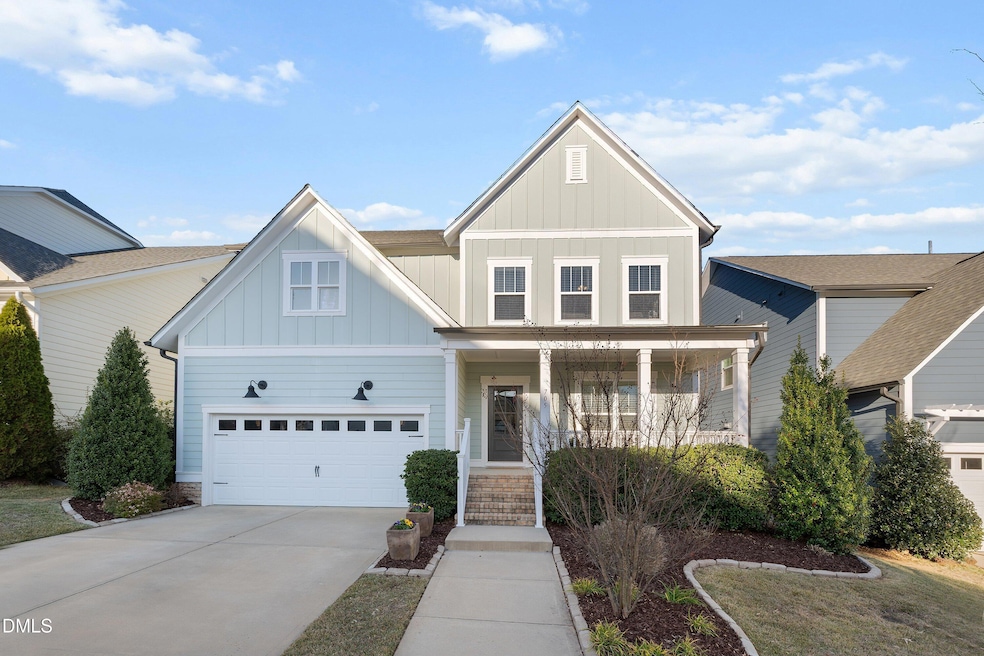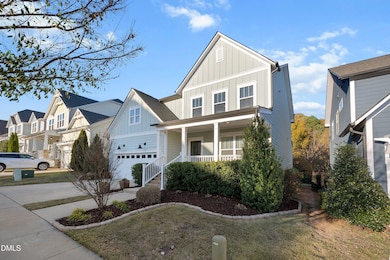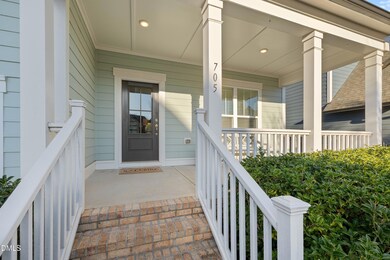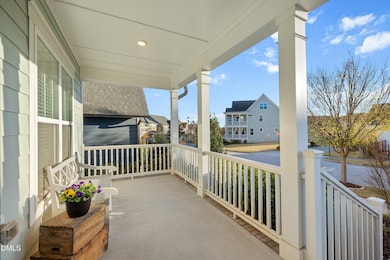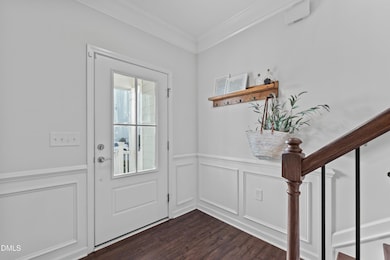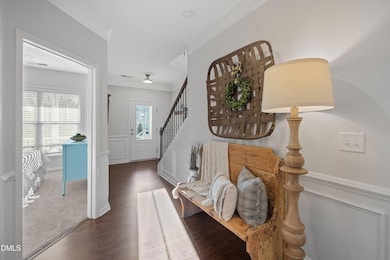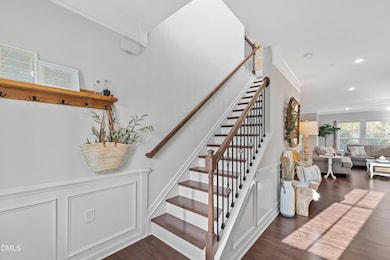705 Lake Holding St Wake Forest, NC 27587
Estimated payment $3,455/month
Highlights
- Very Popular Property
- Clubhouse
- Transitional Architecture
- Open Floorplan
- Deck
- Main Floor Bedroom
About This Home
Welcome to this beautifully appointed home in Wake Forest's desirable Holding Village. Designed with a bright, open layout, the main floor features luxury vinyl plank flooring and a spacious family room with a gas fireplace that flows seamlessly into the kitchen and dining area. A dedicated office with a built-in desk provides an ideal space for working from home or homeschooling. The chef's kitchen offers a gas range, stainless steel appliances, quartz countertops, an island with bar seating, a pantry, and an additional storage closet. Just off the dining area, the sunroom overlooks the deck and a backyard with peaceful wooded views. A guest bedroom and full bath complete the main level.
Upstairs, you'll find an expansive primary suite with a comfortable sitting area and a spa-like bathroom that includes a tiled shower, double vanity, two linen closets, and a spacious walk-in closet. The second floor also features two additional bedrooms, a hall bath, a laundry room, and an open bonus or loft area perfect for recreation or relaxation.
The home includes a two-car garage and is nestled within a community that offers fantastic amenities such as a neighborhood pool, inviting gathering areas, a firepit, playgrounds, historic silos, and a scenic lake. Its location in the heart of Wake Forest places you just minutes from shopping, dining, entertainment, and major roadways, making this home the perfect blend of comfort, convenience, and modern living. Don't miss your chance to call this exceptional home yours!
Home Details
Home Type
- Single Family
Est. Annual Taxes
- $5,166
Year Built
- Built in 2019
Lot Details
- 5,227 Sq Ft Lot
- Partially Fenced Property
HOA Fees
- $73 Monthly HOA Fees
Parking
- 2 Car Attached Garage
- Inside Entrance
- Parking Accessed On Kitchen Level
- Front Facing Garage
- Garage Door Opener
Home Design
- Transitional Architecture
- Shingle Roof
Interior Spaces
- 2,808 Sq Ft Home
- 2-Story Property
- Open Floorplan
- Smooth Ceilings
- Ceiling Fan
- Chandelier
- Gas Log Fireplace
- Entrance Foyer
- Family Room with Fireplace
- Dining Room
- Home Office
- Loft
- Sun or Florida Room
- Crawl Space
- Pull Down Stairs to Attic
Kitchen
- Gas Range
- Microwave
- Plumbed For Ice Maker
- Dishwasher
- Stainless Steel Appliances
- Kitchen Island
- Quartz Countertops
- Disposal
Flooring
- Carpet
- Ceramic Tile
- Luxury Vinyl Tile
Bedrooms and Bathrooms
- 4 Bedrooms | 1 Main Level Bedroom
- Primary bedroom located on second floor
- Walk-In Closet
- 3 Full Bathrooms
- Double Vanity
- Private Water Closet
- Separate Shower in Primary Bathroom
- Bathtub with Shower
- Separate Shower
Laundry
- Laundry Room
- Laundry on upper level
- Sink Near Laundry
Outdoor Features
- Deck
- Rain Gutters
- Front Porch
Schools
- Wake Forest Elementary And Middle School
- Wake Forest High School
Utilities
- Forced Air Zoned Heating and Cooling System
- Heating System Uses Natural Gas
- Natural Gas Connected
- Gas Water Heater
- Phone Available
- Cable TV Available
Listing and Financial Details
- Assessor Parcel Number 1840532020
Community Details
Overview
- Association fees include storm water maintenance
- Holding Village HOA, Phone Number (919) 848-4911
- Holding Village South Lake Subdivision
- Pond Year Round
Amenities
- Clubhouse
Recreation
- Community Playground
- Community Pool
- Trails
Map
Home Values in the Area
Average Home Value in this Area
Tax History
| Year | Tax Paid | Tax Assessment Tax Assessment Total Assessment is a certain percentage of the fair market value that is determined by local assessors to be the total taxable value of land and additions on the property. | Land | Improvement |
|---|---|---|---|---|
| 2025 | $5,166 | $536,212 | $100,000 | $436,212 |
| 2024 | $5,147 | $536,212 | $100,000 | $436,212 |
| 2023 | $4,124 | $353,176 | $75,000 | $278,176 |
| 2022 | $3,956 | $353,176 | $75,000 | $278,176 |
| 2021 | $3,887 | $353,176 | $75,000 | $278,176 |
| 2020 | $3,887 | $353,176 | $75,000 | $278,176 |
| 2019 | $692 | $55,800 | $55,800 | $0 |
| 2018 | $655 | $55,800 | $55,800 | $0 |
| 2017 | $633 | $55,800 | $55,800 | $0 |
| 2016 | $625 | $55,800 | $55,800 | $0 |
Property History
| Date | Event | Price | List to Sale | Price per Sq Ft |
|---|---|---|---|---|
| 11/14/2025 11/14/25 | For Sale | $560,000 | -- | $199 / Sq Ft |
Purchase History
| Date | Type | Sale Price | Title Company |
|---|---|---|---|
| Special Warranty Deed | $360,000 | None Available |
Mortgage History
| Date | Status | Loan Amount | Loan Type |
|---|---|---|---|
| Open | $341,857 | New Conventional |
Source: Doorify MLS
MLS Number: 10133093
APN: 1840.04-53-2020-000
- 1649 Pasture Hills Dr
- 816 Lilyquist Way
- 1617 Heritage Garden St
- 432 Bridgeton Ave
- 557 Forestville Rd
- Twinberry Plan at Forestville Towns
- Tupelo Plan at Forestville Towns
- Hawthorne Plan at Forestville Towns
- 1525 Holding Village Way
- 555 Forestville Rd
- 553 Forestville Rd
- 549 Forestville Rd
- 547 Forestville Rd
- 541 Forestville Rd
- 529 Forestville Rd
- 515 Forestville Rd
- 726 Silo Park Dr
- 1724 Highpoint St
- 277 Artisan Park Dr
- 1701 Highpoint St
- 1656 Silo Ridge Dr
- 905 Alba Rose Ln
- 925 Alba Rose Ave
- 1891 S Franklin St
- 1116 Heritage Greens Dr
- 1000 Lakeside Terrace Ct
- 336 Friendship Chapel Rd
- 1309 Holding Village Way
- 1910 Capital Creek Dr
- 916 Sugar Gap Rd
- 1112 Holding Village Way
- 1747 Alexander Springs Ln
- 242 Sugar Maple Ave
- 857 S Franklin St
- 1120 Meridian Branch Dr
- 1317 Ecola Valley Ct
- 246 Tillamook Dr
- 508 S Allen Rd
- 700 Legacy Heritage Ln
- 1329 Cedar Branch Ct
