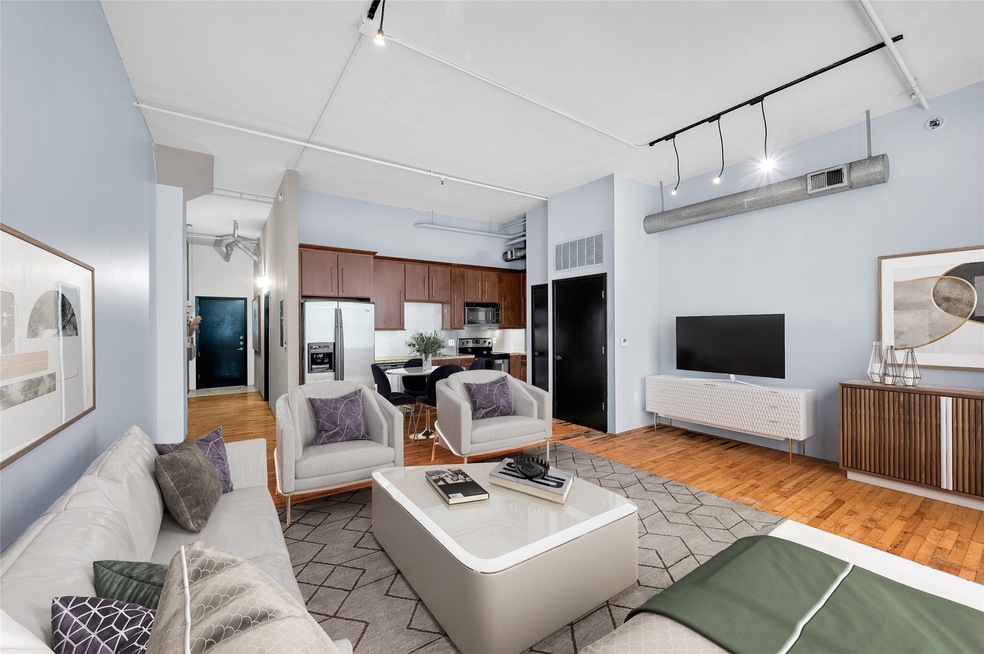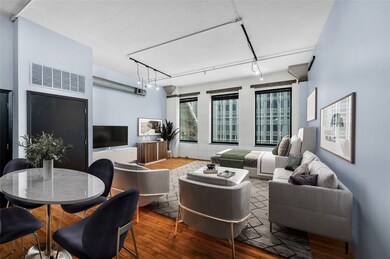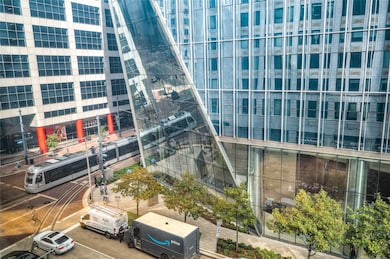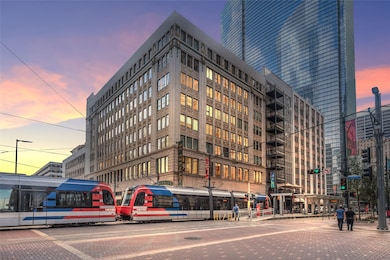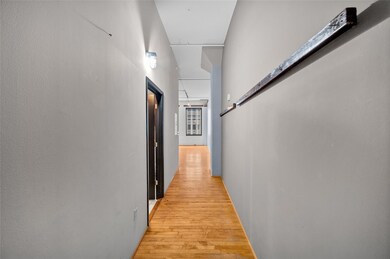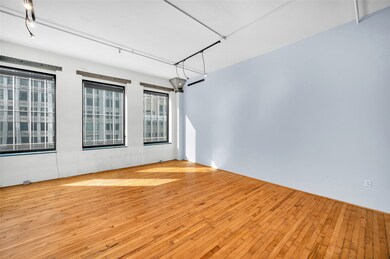
St Germain Lofts 705 Main St Unit 408 Houston, TX 77002
Downtown Houston NeighborhoodHighlights
- Concierge
- 4-minute walk to Preston
- Clubhouse
- Fitness Center
- Rooftop Deck
- 4-minute walk to Congressman Bill Archer Bark Park
About This Home
As of February 2025SOLD AS-IS, SELLER DOES NOT INTEND TO DO ANY REPAIRS OR GIVE ANY CONCESSIONS FOR REPAIRS. Classic urban studio/efficiency loft offers all you need for daily living or is perfect for a second home in the city! Huge open approx. 22’ x 19’ room offers abundant space to create Living/Dining/Bedroom & Kitchen areas. Big Bathroom boasts unique oversized shower with dual heads! Kitchen has stained cabinets, granite counters & custom backsplash, SS appliances & Pantry! Entry Hallway can be used for displaying artwork or for furniture. Building has daytime M-F Concierge, gym, rooftop deck, party room & onsite Property Manager. HOA fee includes building & common area insurances & maintenance, water, sewer, trash & building amenities. On MetroRail line & walkable to Minute Maid Park, Toyota Center, Discovery Green Park, Theater District, Market Sq Park, POST HTX, restaurants, bars, coffee shops & ALL Downtown attractions. HOA DOES NOT ALLOW ANY AIRBNB TYPE SHORT TERM RENTALS.
Last Agent to Sell the Property
Better Homes and Gardens Real Estate Gary Greene - Downtown License #0571420 Listed on: 12/23/2024

Property Details
Home Type
- Condominium
Est. Annual Taxes
- $3,663
Year Built
- Built in 1921
HOA Fees
- $685 Monthly HOA Fees
Interior Spaces
- 1 Full Bathroom
- 762 Sq Ft Home
- Family Room Off Kitchen
- Utility Room
- Home Gym
Kitchen
- Electric Oven
- Electric Range
- Microwave
- Dishwasher
- Granite Countertops
- Disposal
Flooring
- Wood
- Stone
Laundry
- Dryer
- Washer
Home Security
Parking
- 1 Parking Space
- Controlled Entrance
Schools
- Gregory-Lincoln Elementary School
- Gregory-Lincoln Middle School
- Northside High School
Utilities
- Central Heating and Cooling System
- Programmable Thermostat
Additional Features
- Energy-Efficient Thermostat
- Rooftop Deck
Community Details
Overview
- Association fees include common area insurance, ground maintenance, maintenance structure, recreation facilities, sewer, trash, water
- Realmanage Association
- St Germain Condos
- St Germain Condo Subdivision
Amenities
- Concierge
- Doorman
- Meeting Room
- Party Room
- Elevator
Recreation
Security
- Card or Code Access
- Fire and Smoke Detector
- Fire Sprinkler System
Ownership History
Purchase Details
Home Financials for this Owner
Home Financials are based on the most recent Mortgage that was taken out on this home.Purchase Details
Home Financials for this Owner
Home Financials are based on the most recent Mortgage that was taken out on this home.Purchase Details
Purchase Details
Home Financials for this Owner
Home Financials are based on the most recent Mortgage that was taken out on this home.Similar Homes in the area
Home Values in the Area
Average Home Value in this Area
Purchase History
| Date | Type | Sale Price | Title Company |
|---|---|---|---|
| Warranty Deed | -- | Chicago Title | |
| Vendors Lien | -- | None Available | |
| Warranty Deed | -- | First American Title | |
| Special Warranty Deed | -- | Chicago Title Tanglewood |
Mortgage History
| Date | Status | Loan Amount | Loan Type |
|---|---|---|---|
| Previous Owner | $135,200 | New Conventional | |
| Previous Owner | $160,000 | Fannie Mae Freddie Mac |
Property History
| Date | Event | Price | Change | Sq Ft Price |
|---|---|---|---|---|
| 02/18/2025 02/18/25 | Sold | -- | -- | -- |
| 01/31/2025 01/31/25 | Pending | -- | -- | -- |
| 01/24/2025 01/24/25 | Price Changed | $166,500 | -10.0% | $219 / Sq Ft |
| 12/23/2024 12/23/24 | For Sale | $185,000 | -- | $243 / Sq Ft |
Tax History Compared to Growth
Tax History
| Year | Tax Paid | Tax Assessment Tax Assessment Total Assessment is a certain percentage of the fair market value that is determined by local assessors to be the total taxable value of land and additions on the property. | Land | Improvement |
|---|---|---|---|---|
| 2024 | $2,278 | $193,158 | $36,700 | $156,458 |
| 2023 | $2,278 | $170,591 | $32,412 | $138,179 |
| 2022 | $3,974 | $170,591 | $32,412 | $138,179 |
| 2021 | $4,134 | $168,846 | $32,081 | $136,765 |
| 2020 | $4,287 | $168,846 | $32,081 | $136,765 |
| 2019 | $4,423 | $167,044 | $31,738 | $135,306 |
| 2018 | $4,231 | $167,212 | $31,770 | $135,442 |
| 2017 | $4,429 | $167,212 | $31,770 | $135,442 |
| 2016 | $4,429 | $167,212 | $31,770 | $135,442 |
| 2015 | $3,897 | $167,212 | $31,770 | $135,442 |
| 2014 | $3,897 | $146,569 | $27,848 | $118,721 |
Agents Affiliated with this Home
-
Kelly D. Pachar

Seller's Agent in 2025
Kelly D. Pachar
Better Homes and Gardens Real Estate Gary Greene - Downtown
(713) 703-3413
46 in this area
92 Total Sales
-
Janna Fjerstad
J
Buyer's Agent in 2025
Janna Fjerstad
Keller Williams Memorial
1 in this area
44 Total Sales
About St Germain Lofts
Map
Source: Houston Association of REALTORS®
MLS Number: 9054703
APN: 1269460000047
- 705 Main St Unit 313
- 705 Main St Unit 321
- 705 Main St Unit 710
- 711 Main St Unit 505
- 711 Main St Unit 1003
- 1120 Texas St Unit 7D
- 1120 Texas St Unit 6C
- 1120 Texas St Unit 9B
- 914 Main St Unit 1504
- 914 Main St Unit 1104
- 914 Main St Unit 2204
- 914 Main St Unit 1213
- 914 Main St Unit 1201
- 914 Main St Unit 1207
- 201 Main St Unit 5D
- 201 Main St Unit 3H
- 201 Main St Unit 7E
- 204 Travis St Unit 4A
- 915 Franklin St Unit 9L
- 915 Franklin St Unit 2L
