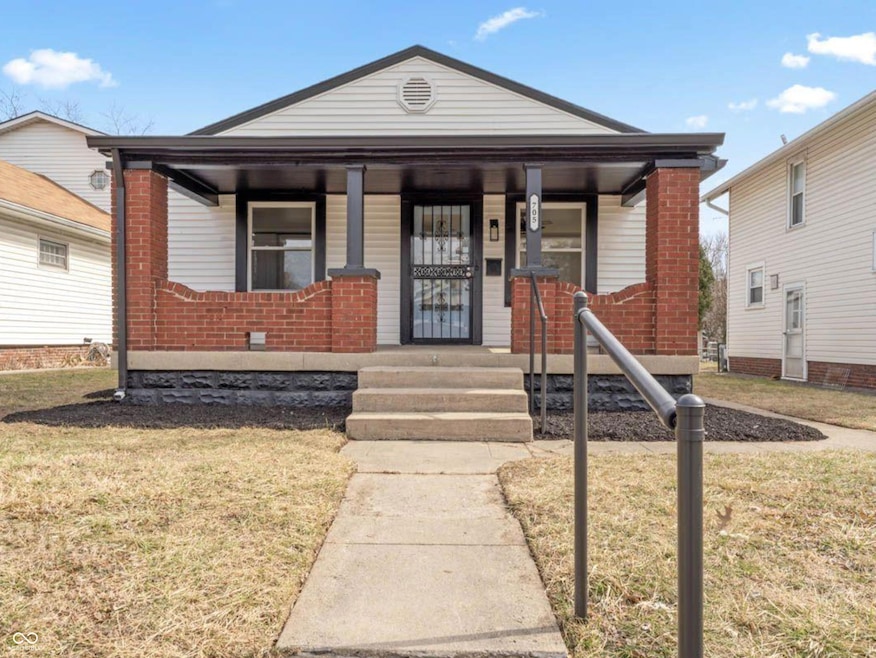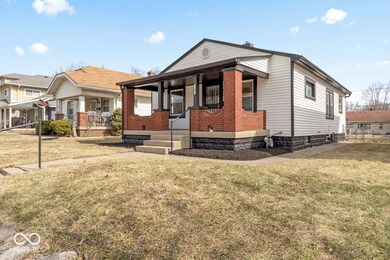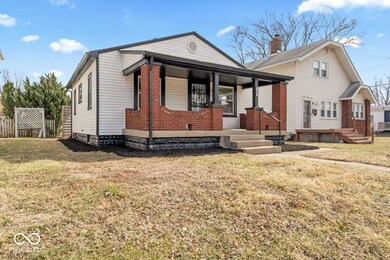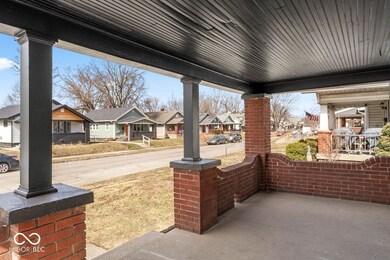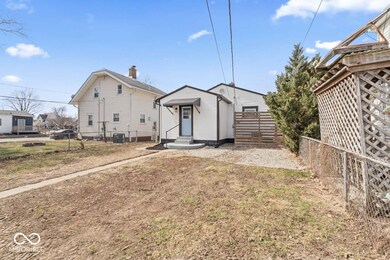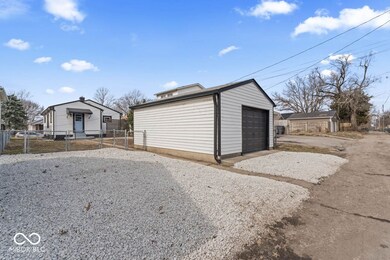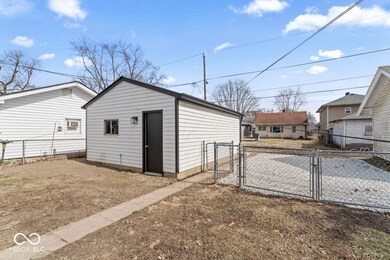
705 N Bradley Ave Indianapolis, IN 46201
Near Eastside NeighborhoodHighlights
- No HOA
- Eat-In Kitchen
- 1-Story Property
- 1 Car Detached Garage
- Bungalow
- Vinyl Plank Flooring
About This Home
As of April 2025A 2 Bed 1 Bath home with so many updates! This property has all new flooring, fresh paint and light fixtures throughout. The kitchen has new cabinetry and gorgeous butcher block counter tops. The bathroom has been updated with beautiful finishes. The security system will remain with the property. This is a super clean move in ready home.
Last Agent to Sell the Property
Canon Real Estate Services LLC Brokerage Email: realestateshannon@att.net License #RB14041605 Listed on: 03/04/2025
Co-Listed By
Canon Real Estate Services LLC Brokerage Email: realestateshannon@att.net License #RB17000523
Last Buyer's Agent
Dylan Hostetter
Everhart Studio, Ltd.
Home Details
Home Type
- Single Family
Est. Annual Taxes
- $1,878
Year Built
- Built in 1926
Parking
- 1 Car Detached Garage
Home Design
- Bungalow
- Brick Exterior Construction
- Block Foundation
- Vinyl Construction Material
Interior Spaces
- 816 Sq Ft Home
- 1-Story Property
- Combination Dining and Living Room
- Vinyl Plank Flooring
- Unfinished Basement
Kitchen
- Eat-In Kitchen
- Gas Oven
- <<builtInMicrowave>>
- Disposal
Bedrooms and Bathrooms
- 2 Bedrooms
- 1 Full Bathroom
Additional Features
- 5,401 Sq Ft Lot
- Forced Air Heating System
Community Details
- No Home Owners Association
- Shannon Park Subdivision
Listing and Financial Details
- Tax Lot 263
- Assessor Parcel Number 491004141202000101
- Seller Concessions Not Offered
Ownership History
Purchase Details
Home Financials for this Owner
Home Financials are based on the most recent Mortgage that was taken out on this home.Purchase Details
Purchase Details
Home Financials for this Owner
Home Financials are based on the most recent Mortgage that was taken out on this home.Purchase Details
Similar Homes in Indianapolis, IN
Home Values in the Area
Average Home Value in this Area
Purchase History
| Date | Type | Sale Price | Title Company |
|---|---|---|---|
| Warranty Deed | -- | First American Title | |
| Warranty Deed | $83,000 | Eagle Land Title | |
| Warranty Deed | -- | None Available | |
| Interfamily Deed Transfer | $10,000 | Adams & Commons | |
| Interfamily Deed Transfer | $10,000 | Adams & Commons |
Mortgage History
| Date | Status | Loan Amount | Loan Type |
|---|---|---|---|
| Open | $134,320 | New Conventional | |
| Previous Owner | $74,400 | No Value Available |
Property History
| Date | Event | Price | Change | Sq Ft Price |
|---|---|---|---|---|
| 04/25/2025 04/25/25 | Sold | $167,900 | 0.0% | $206 / Sq Ft |
| 03/28/2025 03/28/25 | Pending | -- | -- | -- |
| 03/19/2025 03/19/25 | Price Changed | $167,900 | -0.6% | $206 / Sq Ft |
| 03/15/2025 03/15/25 | Price Changed | $168,900 | -0.6% | $207 / Sq Ft |
| 03/04/2025 03/04/25 | For Sale | $169,900 | +82.7% | $208 / Sq Ft |
| 07/16/2021 07/16/21 | Sold | $93,000 | +3.3% | $76 / Sq Ft |
| 06/18/2021 06/18/21 | Pending | -- | -- | -- |
| 06/16/2021 06/16/21 | For Sale | $90,000 | -- | $74 / Sq Ft |
Tax History Compared to Growth
Tax History
| Year | Tax Paid | Tax Assessment Tax Assessment Total Assessment is a certain percentage of the fair market value that is determined by local assessors to be the total taxable value of land and additions on the property. | Land | Improvement |
|---|---|---|---|---|
| 2024 | $1,948 | $77,600 | $6,900 | $70,700 |
| 2023 | $1,948 | $79,200 | $6,900 | $72,300 |
| 2022 | $1,999 | $81,800 | $6,900 | $74,900 |
| 2021 | $1,481 | $61,300 | $6,900 | $54,400 |
| 2020 | $66 | $39,300 | $2,800 | $36,500 |
| 2019 | $64 | $36,800 | $2,800 | $34,000 |
| 2018 | $63 | $38,700 | $2,800 | $35,900 |
| 2017 | $62 | $35,200 | $2,800 | $32,400 |
| 2016 | $61 | $31,500 | $2,800 | $28,700 |
| 2014 | $14 | $28,300 | $2,800 | $25,500 |
| 2013 | $14 | $44,100 | $2,800 | $41,300 |
Agents Affiliated with this Home
-
Shannon Adair

Seller's Agent in 2025
Shannon Adair
Canon Real Estate Services LLC
(317) 339-9115
4 in this area
253 Total Sales
-
CANDACE BREZKO
C
Seller Co-Listing Agent in 2025
CANDACE BREZKO
Canon Real Estate Services LLC
(317) 599-9146
4 in this area
235 Total Sales
-
D
Buyer's Agent in 2025
Dylan Hostetter
Everhart Studio, Ltd.
-
Bethany Little

Seller's Agent in 2021
Bethany Little
Hoosier, REALTORS®
(317) 372-7124
2 in this area
71 Total Sales
-
S
Buyer's Agent in 2021
Sarah Fishburn
F.C. Tucker Company
Map
Source: MIBOR Broker Listing Cooperative®
MLS Number: 22024189
APN: 49-10-04-141-202.000-101
- 611 N Bradley Ave
- 734 N Bradley Ave
- 801 N Denny St
- 813 N Denny St
- 822 N Bradley Ave
- 702 N Grant Ave
- 434 N Bradley Ave
- 421 N Denny St
- 721 N Grant Ave
- 625 N Grant Ave
- 615 N Grant Ave
- 519 N Grant Ave
- 405 N Bradley Ave
- 618 N Gladstone Ave
- 923 N Denny St
- 450 N Kealing Ave
- 448 N Kealing Ave
- 326 N Bradley Ave
- 410 N Grant Ave
- 317 N Bradley Ave
