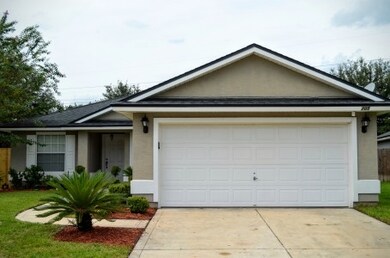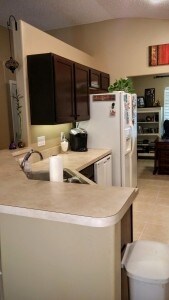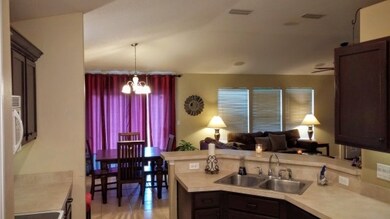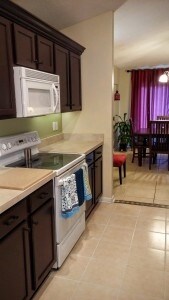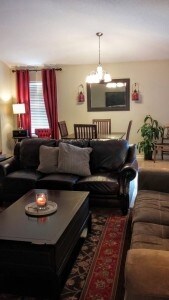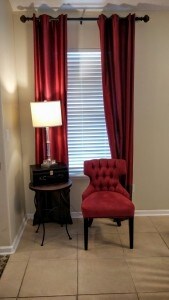
705 N Edenbridge Way Unit 1C Saint Augustine, FL 32092
Estimated Value: $369,600 - $397,000
Highlights
- Cul-De-Sac
- 2 Car Attached Garage
- Central Heating and Cooling System
- Timberlin Creek Elementary School Rated A
- Tile Flooring
- 1-Story Property
About This Home
As of October 2015This wonderful home is set on a cul de sac street with great neighbors and Grade A schools for the kids. The home has tile throughout the living areas, kitchen, bathroom and laundry. Laminate flooring upgrades in all bedrooms. The back yard is HUGE and sports a 10X10 custom playhouse with front porch, steps, windows and there is still plenty of room for a swimming pool. Other upgrades include rounded drywall corners, installed home theater surround sound speakers by SpeakerCraft and flat wall sw
Last Buyer's Agent
NON MLS NON MLS
Non Member Office
Home Details
Home Type
- Single Family
Est. Annual Taxes
- $1,240
Year Built
- Built in 2003
Lot Details
- 10,454 Sq Ft Lot
- Cul-De-Sac
- Property is zoned PUD
HOA Fees
- $50 Monthly HOA Fees
Parking
- 2 Car Attached Garage
Home Design
- Slab Foundation
- Stucco Exterior
Interior Spaces
- 1,500 Sq Ft Home
- 1-Story Property
- Tile Flooring
Kitchen
- Range
- Microwave
- Dishwasher
Bedrooms and Bathrooms
- 3 Bedrooms
- 2 Bathrooms
- Bathtub and Shower Combination in Primary Bathroom
Schools
- Timberlin Creek Elementary School
- Switzerland Point Middle School
- Bartram Trail High School
Utilities
- Central Heating and Cooling System
Listing and Financial Details
- Homestead Exemption
- Assessor Parcel Number 026427-0070
Ownership History
Purchase Details
Home Financials for this Owner
Home Financials are based on the most recent Mortgage that was taken out on this home.Purchase Details
Home Financials for this Owner
Home Financials are based on the most recent Mortgage that was taken out on this home.Purchase Details
Home Financials for this Owner
Home Financials are based on the most recent Mortgage that was taken out on this home.Similar Homes in the area
Home Values in the Area
Average Home Value in this Area
Purchase History
| Date | Buyer | Sale Price | Title Company |
|---|---|---|---|
| Perez William A | $183,000 | Attorney | |
| Okeefe Kevin | -- | Assurance Land Title & Escro | |
| Okeefe Kevin | $146,400 | Homebuilders Title |
Mortgage History
| Date | Status | Borrower | Loan Amount |
|---|---|---|---|
| Open | Perez William A | $190,000 | |
| Closed | Perez William A | $173,850 | |
| Previous Owner | Okeefe Kevin | $180,865 | |
| Previous Owner | Okeefe Kevin | $193,325 | |
| Previous Owner | Okeefe Kevin O | $32,600 | |
| Previous Owner | Okeefe Kevin | $31,000 | |
| Previous Owner | Okeefe Kevin | $144,083 |
Property History
| Date | Event | Price | Change | Sq Ft Price |
|---|---|---|---|---|
| 10/29/2015 10/29/15 | Sold | $183,000 | -6.2% | $122 / Sq Ft |
| 09/14/2015 09/14/15 | Pending | -- | -- | -- |
| 08/26/2015 08/26/15 | For Sale | $195,000 | -- | $130 / Sq Ft |
Tax History Compared to Growth
Tax History
| Year | Tax Paid | Tax Assessment Tax Assessment Total Assessment is a certain percentage of the fair market value that is determined by local assessors to be the total taxable value of land and additions on the property. | Land | Improvement |
|---|---|---|---|---|
| 2025 | $2,053 | $191,945 | -- | -- |
| 2024 | $2,053 | $186,535 | -- | -- |
| 2023 | $2,053 | $181,102 | $0 | $0 |
| 2022 | $1,983 | $175,827 | $0 | $0 |
| 2021 | $1,964 | $170,706 | $0 | $0 |
| 2020 | $1,954 | $168,339 | $0 | $0 |
| 2019 | $1,982 | $164,554 | $0 | $0 |
| 2018 | $1,954 | $161,486 | $0 | $0 |
| 2017 | $1,943 | $158,165 | $0 | $0 |
| 2016 | $1,940 | $153,586 | $0 | $0 |
| 2015 | $1,423 | $121,220 | $0 | $0 |
| 2014 | $1,425 | $120,258 | $0 | $0 |
Agents Affiliated with this Home
-
Cliff Glansen

Seller's Agent in 2015
Cliff Glansen
FlatFee.com
(954) 965-3990
5,933 Total Sales
-
N
Buyer's Agent in 2015
NON MLS NON MLS
Non Member Office
Map
Source: St. Augustine and St. Johns County Board of REALTORS®
MLS Number: 158328
APN: 026427-0070
- 600 Stonehill Place
- 916 Lake Sanford Ct
- 1201 Woodchurch Ln
- 724 Lake Geneva Dr
- 1047 Beckingham Dr Unit 1F
- 589 Prosperity Lake Dr
- 136 Southern Grove Dr
- 1484 Greyfield Dr
- 1804 Ferncreek Dr
- 221 Southlake Dr
- 225 Johns Glen Dr
- 230 Lynhalla Ln
- 3521 Indian Creek Blvd
- 717 Carthage Place
- 725 Carthage Place
- 165 Saint John's Forest Blvd
- 1909 Cross Pointe Way
- 4441 Comanche Trail Blvd
- 915 Brookhaven Dr
- 500 Stonebridge Path Ct
- 705 N Edenbridge Way Unit 1C
- 709 N Edenbridge Way
- 701 N Edenbridge Way
- 616 Stonehill Place
- 713 N Edenbridge Way Unit 1C
- 612 Stonehill Place
- 717 N Edenbridge Way
- 704 N Edenbridge Way Unit 1C
- 708 N Edenbridge Way
- 617 Stonehill Place
- 700 N Edenbridge Way
- 608 Stonehill Place
- 712 N Edenbridge Way
- 800 S Edenbridge Way
- 716 N Edenbridge Way
- 609 Stonehill Place
- 604 Stonehill Place
- 804 S Edenbridge Way
- 720 N Edenbridge Way Unit 1C
- 804 S Edenbrigde Way

