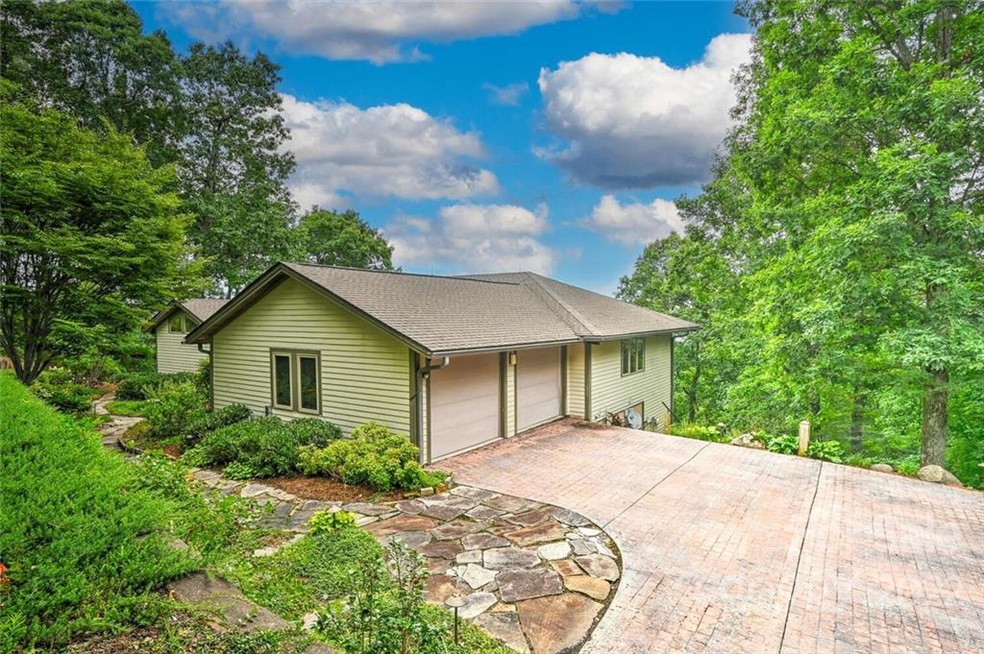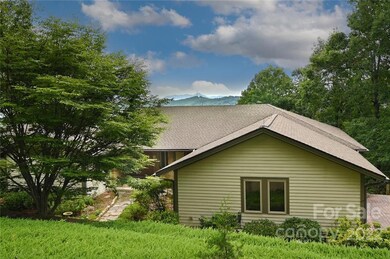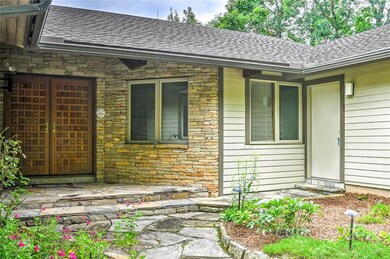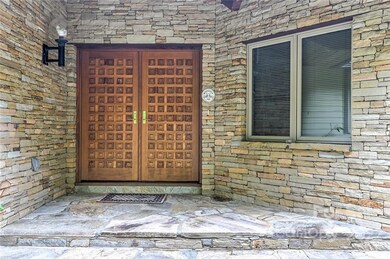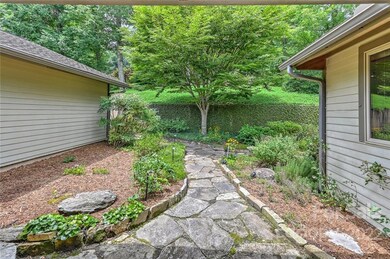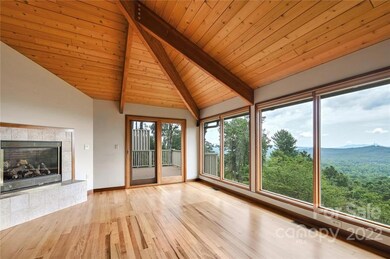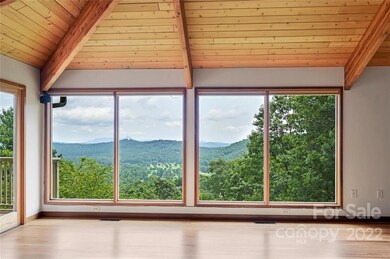
705 Overlook Dr Flat Rock, NC 28731
Highlights
- Golf Course Community
- Clubhouse
- Wooded Lot
- Open Floorplan
- Deck
- Cathedral Ceiling
About This Home
As of September 2022705 Overlook Dr - a beautifully constructed home in the heart of Flat Rock's Kenmure Country Club Community. Boasting one of the most spectacular views in Henderson County, this modern home offers a sanctuary from the hustle and bustle of everyday life-a place to relax and quietly revel in the changing tides of the mountain seasons.
Custom built in 2006, this contemporary home recalls a modern, mid-century aesthetic, with living spaces designed around how you want to live. With 2 Bedrooms, 3 bonus rooms, and 3½ bathrooms across 3,000 sg ft of living space, you'll have plenty of room for all your needs. The main level boasts a large living area, garage, laundry, master suite, kitchen, home office and family room for true single level living - but if you need more space there are 2 large bonus rooms, a full bathroom, and over 1,600 sq ft of unfinished basement space below -more than enough for all your hobbies and interests.
Don't let this one get away, schedule a showing today!
Last Agent to Sell the Property
Coldwell Banker Advantage License #283241 Listed on: 07/27/2022

Home Details
Home Type
- Single Family
Est. Annual Taxes
- $3,817
Year Built
- Built in 2006
Lot Details
- Sloped Lot
- Wooded Lot
- Property is zoned R-40, R-40
HOA Fees
- $124 Monthly HOA Fees
Parking
- Workshop in Garage
Home Design
- Slab Foundation
- Stone Veneer
- Hardboard
Interior Spaces
- Open Floorplan
- Built-In Features
- Cathedral Ceiling
- Living Room with Fireplace
Kitchen
- <<builtInOvenToken>>
- Electric Oven
- Electric Cooktop
- <<microwave>>
- Dishwasher
Flooring
- Wood
- Tile
Bedrooms and Bathrooms
- 2 Bedrooms
- Split Bedroom Floorplan
- Walk-In Closet
- Garden Bath
Laundry
- Laundry Room
- Dryer
Outdoor Features
- Deck
Schools
- Hillandale Elementary School
- Flat Rock Middle School
- East Henderson High School
Utilities
- Central Heating
- Heat Pump System
- Baseboard Heating
- Power Generator
- Natural Gas Connected
- Septic Tank
Listing and Financial Details
- Assessor Parcel Number 1001226
Community Details
Overview
- Kpoa Association, Phone Number (828) 692-2346
- Kenmure Subdivision
- Mandatory home owners association
Amenities
- Clubhouse
Recreation
- Golf Course Community
- Community Playground
- Community Indoor Pool
Ownership History
Purchase Details
Purchase Details
Purchase Details
Home Financials for this Owner
Home Financials are based on the most recent Mortgage that was taken out on this home.Purchase Details
Similar Homes in the area
Home Values in the Area
Average Home Value in this Area
Purchase History
| Date | Type | Sale Price | Title Company |
|---|---|---|---|
| Warranty Deed | -- | None Listed On Document | |
| Quit Claim Deed | -- | None Listed On Document | |
| Warranty Deed | $900,000 | -- | |
| Deed | $225,000 | -- |
Mortgage History
| Date | Status | Loan Amount | Loan Type |
|---|---|---|---|
| Previous Owner | $488,510 | New Conventional | |
| Previous Owner | $100,000 | New Conventional | |
| Previous Owner | $263,500 | New Conventional | |
| Previous Owner | $150,000 | New Conventional | |
| Previous Owner | $350,000 | New Conventional |
Property History
| Date | Event | Price | Change | Sq Ft Price |
|---|---|---|---|---|
| 07/17/2025 07/17/25 | Price Changed | $894,900 | 0.0% | $287 / Sq Ft |
| 07/17/2025 07/17/25 | For Sale | $894,900 | -10.3% | $287 / Sq Ft |
| 05/24/2025 05/24/25 | Price Changed | $998,000 | -14.7% | $320 / Sq Ft |
| 05/05/2025 05/05/25 | Off Market | $1,170,000 | -- | -- |
| 03/26/2025 03/26/25 | For Sale | $1,090,000 | -6.8% | $349 / Sq Ft |
| 03/25/2025 03/25/25 | Price Changed | $1,170,000 | -6.4% | $375 / Sq Ft |
| 03/10/2025 03/10/25 | For Sale | $1,250,000 | +40.7% | $401 / Sq Ft |
| 09/30/2022 09/30/22 | Sold | $888,200 | -4.0% | $281 / Sq Ft |
| 07/27/2022 07/27/22 | For Sale | $925,000 | -- | $293 / Sq Ft |
Tax History Compared to Growth
Tax History
| Year | Tax Paid | Tax Assessment Tax Assessment Total Assessment is a certain percentage of the fair market value that is determined by local assessors to be the total taxable value of land and additions on the property. | Land | Improvement |
|---|---|---|---|---|
| 2025 | $3,817 | $885,500 | $181,600 | $703,900 |
| 2024 | $3,817 | $885,500 | $181,600 | $703,900 |
| 2023 | $3,817 | $885,500 | $181,600 | $703,900 |
| 2022 | $3,501 | $624,000 | $171,600 | $452,400 |
| 2021 | $3,501 | $624,000 | $171,600 | $452,400 |
| 2020 | $3,501 | $624,000 | $0 | $0 |
| 2019 | $3,501 | $624,000 | $0 | $0 |
| 2018 | $3,379 | $598,000 | $0 | $0 |
| 2017 | $3,379 | $598,000 | $0 | $0 |
| 2016 | $3,379 | $598,000 | $0 | $0 |
| 2015 | -- | $598,000 | $0 | $0 |
| 2014 | -- | $577,400 | $0 | $0 |
Agents Affiliated with this Home
-
Caroline Kalpinski

Seller's Agent in 2025
Caroline Kalpinski
Premier Sotheby’s International Realty
(828) 575-7905
19 in this area
193 Total Sales
-
Hilton Swing

Seller's Agent in 2022
Hilton Swing
Coldwell Banker Advantage
(828) 329-9730
10 in this area
80 Total Sales
Map
Source: Canopy MLS (Canopy Realtor® Association)
MLS Number: 3886644
APN: 1001226
- 231 Greenleaf Dr
- 135 Poplar Loop Dr
- 360 Kenmure Dr
- 105 Maple Hill Dr
- 0000 Overlook Dr Unit 26-R
- 204 Greenleaf Dr
- 205 Greenleaf Dr
- 155 Poplar Loop Dr
- 200 Maple Hill Dr
- 101 Beckwood Ct
- 206 Glenroy Ct
- 103 Chestnut Way
- 209 Fern Creek Dr
- 217 Fern Creek Dr
- 000 Berry Creek Dr
- 100 Elmridge Dr
- 104 Sunny View Ln
- 50 Whiskey Creek Rd
- 168 Overlook Dr
- 103 Berry Creek Dr Unit 22
