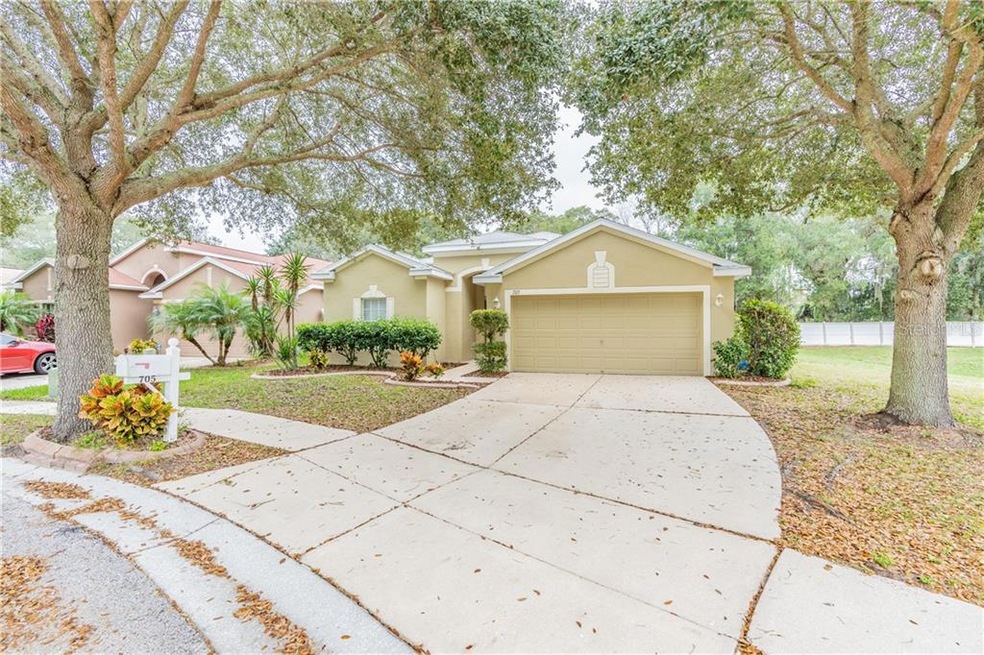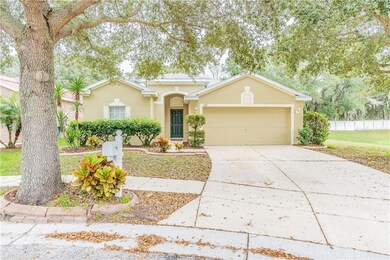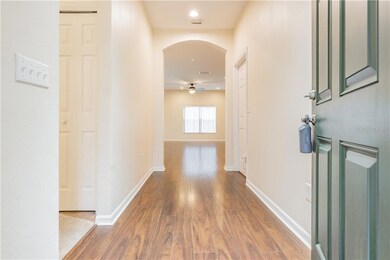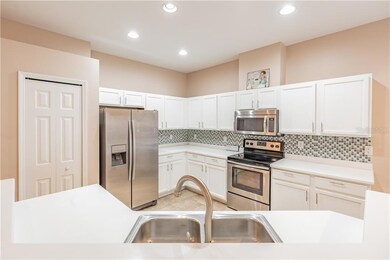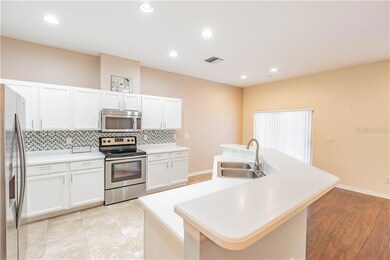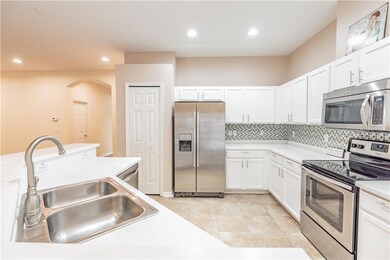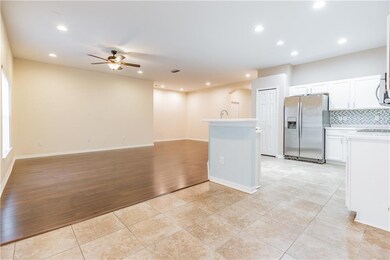
705 Parsons Pointe St Seffner, FL 33584
Highlights
- Heated In Ground Pool
- Corner Lot
- Enclosed patio or porch
- Deck
- Stone Countertops
- Breakfast Room
About This Home
As of February 2020Parsons Pointe Subdivision......Move in Ready home! Great Location! Three Bedrooms/Two Bathrooms, Two Car Garage Pool Home, and the end property in a cul-de-sac! Clean and Spacious with Laminate Flooring, Tile and carpet in the bedrooms. Parsons Pointe is a quiet family friendly community, Deed restricted with 233 homes, close to I-4 and the I-75 corridor, and minutes to Brandon and 25 minutes from Downtown Tampa.
Home Details
Home Type
- Single Family
Est. Annual Taxes
- $2,984
Year Built
- Built in 2004
Lot Details
- 6,263 Sq Ft Lot
- West Facing Home
- Fenced
- Corner Lot
- Property is zoned PD
HOA Fees
- $25 Monthly HOA Fees
Parking
- 2 Car Attached Garage
Home Design
- Planned Development
- Slab Foundation
- Shingle Roof
- Block Exterior
- Stucco
Interior Spaces
- 1,530 Sq Ft Home
- Ceiling Fan
- Blinds
- Sliding Doors
- Combination Dining and Living Room
- Breakfast Room
- Inside Utility
- Laundry in unit
Kitchen
- Eat-In Kitchen
- Range
- Microwave
- Dishwasher
- Stone Countertops
- Disposal
Flooring
- Carpet
- Laminate
- Ceramic Tile
Bedrooms and Bathrooms
- 3 Bedrooms
- Split Bedroom Floorplan
- Walk-In Closet
- 2 Full Bathrooms
Home Security
- Security System Owned
- Fire and Smoke Detector
Pool
- Heated In Ground Pool
- Gunite Pool
- Saltwater Pool
Outdoor Features
- Deck
- Enclosed patio or porch
- Exterior Lighting
Schools
- Lopez Elementary School
- Burnett Middle School
- Armwood High School
Utilities
- Central Heating and Cooling System
- Electric Water Heater
- Cable TV Available
Community Details
- Mcneil Management Services Association, Phone Number (813) 571-7100
- Visit Association Website
- Parsons Pointe Ph 01 Unit B Subdivision
- The community has rules related to deed restrictions
Listing and Financial Details
- Down Payment Assistance Available
- Homestead Exemption
- Visit Down Payment Resource Website
- Legal Lot and Block 25 / G
- Assessor Parcel Number U-35-28-20-5Y7-G00000-00025.0
Ownership History
Purchase Details
Purchase Details
Home Financials for this Owner
Home Financials are based on the most recent Mortgage that was taken out on this home.Purchase Details
Home Financials for this Owner
Home Financials are based on the most recent Mortgage that was taken out on this home.Purchase Details
Home Financials for this Owner
Home Financials are based on the most recent Mortgage that was taken out on this home.Purchase Details
Home Financials for this Owner
Home Financials are based on the most recent Mortgage that was taken out on this home.Purchase Details
Home Financials for this Owner
Home Financials are based on the most recent Mortgage that was taken out on this home.Purchase Details
Home Financials for this Owner
Home Financials are based on the most recent Mortgage that was taken out on this home.Similar Homes in Seffner, FL
Home Values in the Area
Average Home Value in this Area
Purchase History
| Date | Type | Sale Price | Title Company |
|---|---|---|---|
| Quit Claim Deed | -- | None Listed On Document | |
| Warranty Deed | $237,000 | Pro Title Insurance Agcy Llc | |
| Warranty Deed | $200,000 | Bayshore Title Ins Agency | |
| Warranty Deed | $160,000 | Enterprise Title Partners Of | |
| Warranty Deed | $150,000 | First American Title | |
| Warranty Deed | $240,000 | Builders Title Of Tampa Bay | |
| Corporate Deed | $173,100 | Ryland Title Company |
Mortgage History
| Date | Status | Loan Amount | Loan Type |
|---|---|---|---|
| Previous Owner | $295,199 | VA | |
| Previous Owner | $245,532 | VA | |
| Previous Owner | $204,300 | VA | |
| Previous Owner | $128,000 | New Conventional | |
| Previous Owner | $153,000 | New Conventional | |
| Previous Owner | $120,000 | New Conventional | |
| Previous Owner | $180,000 | Unknown | |
| Previous Owner | $48,750 | Credit Line Revolving | |
| Previous Owner | $138,450 | Unknown | |
| Closed | $34,600 | No Value Available |
Property History
| Date | Event | Price | Change | Sq Ft Price |
|---|---|---|---|---|
| 02/05/2020 02/05/20 | Sold | $237,000 | +1.3% | $155 / Sq Ft |
| 01/03/2020 01/03/20 | Pending | -- | -- | -- |
| 12/31/2019 12/31/19 | For Sale | $234,000 | +46.3% | $153 / Sq Ft |
| 06/16/2014 06/16/14 | Off Market | $160,000 | -- | -- |
| 10/11/2013 10/11/13 | Sold | $160,000 | -5.9% | $105 / Sq Ft |
| 08/13/2013 08/13/13 | Pending | -- | -- | -- |
| 07/29/2013 07/29/13 | For Sale | $170,000 | 0.0% | $111 / Sq Ft |
| 07/13/2013 07/13/13 | Pending | -- | -- | -- |
| 06/21/2013 06/21/13 | For Sale | $170,000 | -- | $111 / Sq Ft |
Tax History Compared to Growth
Tax History
| Year | Tax Paid | Tax Assessment Tax Assessment Total Assessment is a certain percentage of the fair market value that is determined by local assessors to be the total taxable value of land and additions on the property. | Land | Improvement |
|---|---|---|---|---|
| 2024 | $5,606 | $296,273 | $89,905 | $206,368 |
| 2023 | $5,197 | $282,100 | $89,905 | $192,195 |
| 2022 | $4,718 | $257,640 | $77,504 | $180,136 |
| 2021 | $4,593 | $211,297 | $62,003 | $149,294 |
| 2020 | $3,083 | $171,259 | $0 | $0 |
| 2019 | $2,984 | $167,409 | $0 | $0 |
| 2018 | $2,930 | $164,288 | $0 | $0 |
| 2017 | $2,889 | $160,909 | $0 | $0 |
| 2016 | $2,340 | $130,840 | $0 | $0 |
| 2015 | $2,361 | $129,930 | $0 | $0 |
| 2014 | $2,336 | $128,899 | $0 | $0 |
| 2013 | -- | $105,256 | $0 | $0 |
Agents Affiliated with this Home
-
Ann Carlson

Seller's Agent in 2020
Ann Carlson
54 REALTY LLC
(813) 716-5724
174 Total Sales
-
Debra Kerber

Buyer's Agent in 2020
Debra Kerber
SUN & SAND REAL ESTATE LLC
(727) 460-0032
48 Total Sales
-
Phillip Hornback

Buyer's Agent in 2013
Phillip Hornback
EXP REALTY LLC
(813) 777-4076
52 Total Sales
Map
Source: Stellar MLS
MLS Number: T3216287
APN: U-35-28-20-5Y7-G00000-00025.0
- 503 de Resine Carre St Unit 503DR
- 605 de Resine Carre St Unit 605DR
- 504 Maple Pointe Dr
- 102 Alafara St
- 603 U S 92
- 804 Walnut Dr
- 510 Calhoun Ave
- 1003 Brinwood Dr
- 1018 Brinwood Dr
- 208 N Taylor Rd
- 1050 Davis Heather Cir
- 101 N Taylor Rd
- 212 Gay Rd
- 1043 Davis Heather Cir
- 107 Halton Cir
- 513 Sportsman Park Dr
- 1214 Florablu Dr
- 626 Diamond Ridge Rd
- 342 Lettie Ln
- 422 Down Pine Dr
