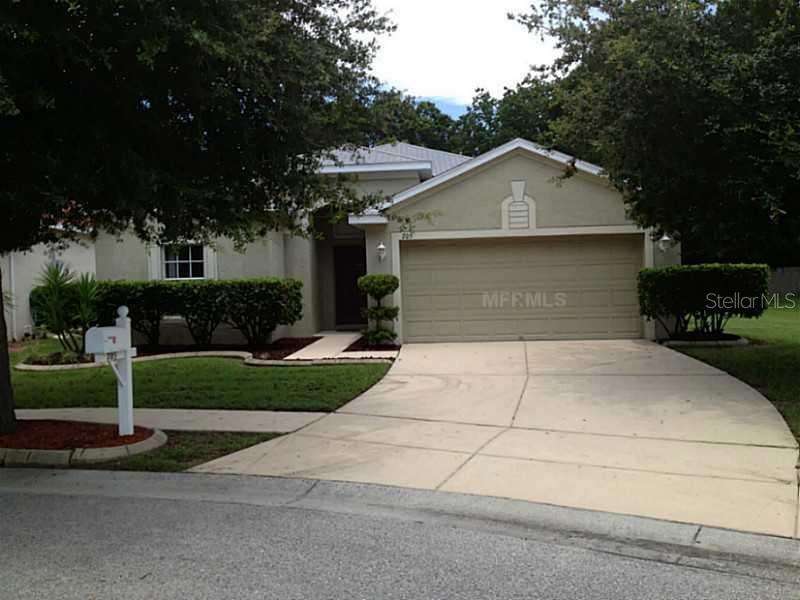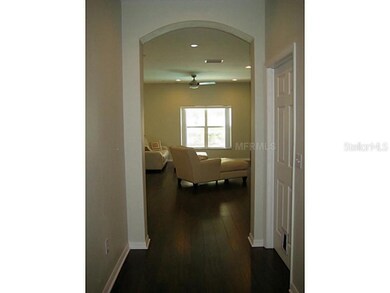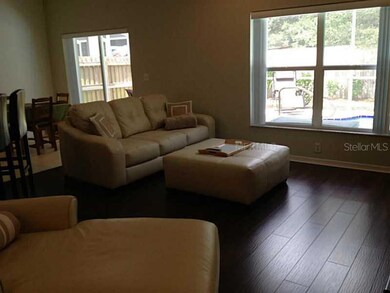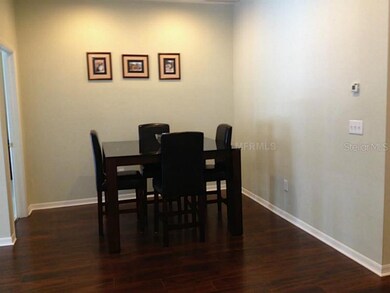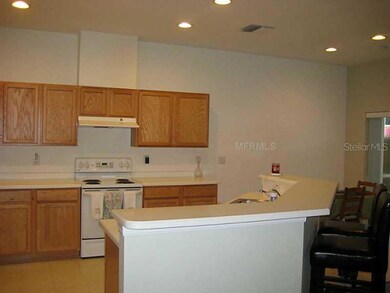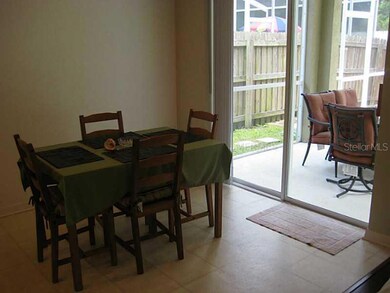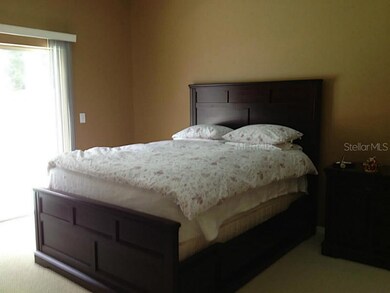
705 Parsons Pointe St Seffner, FL 33584
Highlights
- Solar Heated Indoor Pool
- Deck
- Attic
- Open Floorplan
- Florida Architecture
- Corner Lot
About This Home
As of February 2020BETTER THAN NEW! This home is in immaculate condition. This 3 bedroom, 2 bath, 2 car garage pool home with over 1500 sq ft offers a newly remodeled master bathroom with walk-in closet, beautiful laminate floors, screened lanai with a fenced in back yard.Easy access to I-4, I-75 and I-275. Absolutely gorgeous! This is a must see!
Home Details
Home Type
- Single Family
Est. Annual Taxes
- $1,892
Year Built
- Built in 2004
Lot Details
- 6,264 Sq Ft Lot
- Lot Dimensions are 52.0x121.0
- Cul-De-Sac
- Street terminates at a dead end
- Child Gate Fence
- Mature Landscaping
- Corner Lot
- Property is zoned PD
HOA Fees
- $25 Monthly HOA Fees
Parking
- 2 Car Attached Garage
- Garage Door Opener
Home Design
- Florida Architecture
- Slab Foundation
- Shingle Roof
- Block Exterior
- Stucco
Interior Spaces
- 1,530 Sq Ft Home
- Open Floorplan
- Crown Molding
- Ceiling Fan
- Blinds
- Breakfast Room
- Inside Utility
- Attic
Kitchen
- Range
- Dishwasher
- Stone Countertops
Flooring
- Carpet
- Laminate
- Ceramic Tile
Bedrooms and Bathrooms
- 3 Bedrooms
- Split Bedroom Floorplan
- Walk-In Closet
- 2 Full Bathrooms
Laundry
- Laundry in unit
- Dryer
- Washer
Home Security
- Security System Owned
- Fire and Smoke Detector
Pool
- Solar Heated Indoor Pool
- Screened Pool
- Spa
- Fence Around Pool
- Pool has a Solar Cover
Outdoor Features
- Deck
- Screened Patio
- Porch
Additional Features
- Energy-Efficient Thermostat
- Central Heating and Cooling System
Community Details
- Parsons Pointe Ph 1Unit B Subdivision
- The community has rules related to deed restrictions
Listing and Financial Details
- Visit Down Payment Resource Website
- Legal Lot and Block 000250 / G00000
- Assessor Parcel Number U-35-28-20-5Y7-G00000-00025.0
Ownership History
Purchase Details
Purchase Details
Home Financials for this Owner
Home Financials are based on the most recent Mortgage that was taken out on this home.Purchase Details
Home Financials for this Owner
Home Financials are based on the most recent Mortgage that was taken out on this home.Purchase Details
Home Financials for this Owner
Home Financials are based on the most recent Mortgage that was taken out on this home.Purchase Details
Home Financials for this Owner
Home Financials are based on the most recent Mortgage that was taken out on this home.Purchase Details
Home Financials for this Owner
Home Financials are based on the most recent Mortgage that was taken out on this home.Purchase Details
Home Financials for this Owner
Home Financials are based on the most recent Mortgage that was taken out on this home.Similar Home in Seffner, FL
Home Values in the Area
Average Home Value in this Area
Purchase History
| Date | Type | Sale Price | Title Company |
|---|---|---|---|
| Quit Claim Deed | -- | None Listed On Document | |
| Warranty Deed | $237,000 | Pro Title Insurance Agcy Llc | |
| Warranty Deed | $200,000 | Bayshore Title Ins Agency | |
| Warranty Deed | $160,000 | Enterprise Title Partners Of | |
| Warranty Deed | $150,000 | First American Title | |
| Warranty Deed | $240,000 | Builders Title Of Tampa Bay | |
| Corporate Deed | $173,100 | Ryland Title Company |
Mortgage History
| Date | Status | Loan Amount | Loan Type |
|---|---|---|---|
| Previous Owner | $295,199 | VA | |
| Previous Owner | $245,532 | VA | |
| Previous Owner | $204,300 | VA | |
| Previous Owner | $128,000 | New Conventional | |
| Previous Owner | $153,000 | New Conventional | |
| Previous Owner | $120,000 | New Conventional | |
| Previous Owner | $180,000 | Unknown | |
| Previous Owner | $48,750 | Credit Line Revolving | |
| Previous Owner | $138,450 | Unknown | |
| Closed | $34,600 | No Value Available |
Property History
| Date | Event | Price | Change | Sq Ft Price |
|---|---|---|---|---|
| 02/05/2020 02/05/20 | Sold | $237,000 | +1.3% | $155 / Sq Ft |
| 01/03/2020 01/03/20 | Pending | -- | -- | -- |
| 12/31/2019 12/31/19 | For Sale | $234,000 | +46.3% | $153 / Sq Ft |
| 06/16/2014 06/16/14 | Off Market | $160,000 | -- | -- |
| 10/11/2013 10/11/13 | Sold | $160,000 | -5.9% | $105 / Sq Ft |
| 08/13/2013 08/13/13 | Pending | -- | -- | -- |
| 07/29/2013 07/29/13 | For Sale | $170,000 | 0.0% | $111 / Sq Ft |
| 07/13/2013 07/13/13 | Pending | -- | -- | -- |
| 06/21/2013 06/21/13 | For Sale | $170,000 | -- | $111 / Sq Ft |
Tax History Compared to Growth
Tax History
| Year | Tax Paid | Tax Assessment Tax Assessment Total Assessment is a certain percentage of the fair market value that is determined by local assessors to be the total taxable value of land and additions on the property. | Land | Improvement |
|---|---|---|---|---|
| 2024 | $5,606 | $296,273 | $89,905 | $206,368 |
| 2023 | $5,197 | $282,100 | $89,905 | $192,195 |
| 2022 | $4,718 | $257,640 | $77,504 | $180,136 |
| 2021 | $4,593 | $211,297 | $62,003 | $149,294 |
| 2020 | $3,083 | $171,259 | $0 | $0 |
| 2019 | $2,984 | $167,409 | $0 | $0 |
| 2018 | $2,930 | $164,288 | $0 | $0 |
| 2017 | $2,889 | $160,909 | $0 | $0 |
| 2016 | $2,340 | $130,840 | $0 | $0 |
| 2015 | $2,361 | $129,930 | $0 | $0 |
| 2014 | $2,336 | $128,899 | $0 | $0 |
| 2013 | -- | $105,256 | $0 | $0 |
Agents Affiliated with this Home
-
Ann Carlson

Seller's Agent in 2020
Ann Carlson
54 REALTY LLC
(813) 716-5724
174 Total Sales
-
Debra Kerber

Buyer's Agent in 2020
Debra Kerber
SUN & SAND REAL ESTATE LLC
(727) 460-0032
48 Total Sales
-
Phillip Hornback

Buyer's Agent in 2013
Phillip Hornback
EXP REALTY LLC
(813) 777-4076
52 Total Sales
Map
Source: Stellar MLS
MLS Number: T2576370
APN: U-35-28-20-5Y7-G00000-00025.0
- 503 de Resine Carre St Unit 503DR
- 504 Maple Pointe Dr
- 605 de Resine Carre St Unit 605DR
- 603 U S 92
- 510 Calhoun Ave
- 804 Walnut Dr
- 1003 Brinwood Dr
- 1018 Brinwood Dr
- 1050 Davis Heather Cir
- 1043 Davis Heather Cir
- 101 N Taylor Rd
- 212 Gay Rd
- 1214 Florablu Dr
- 107 Halton Cir
- 342 Lettie Ln
- 513 Sportsman Park Dr
- 626 Diamond Ridge Rd
- 422 Down Pine Dr
- 808 Hickory Glen Dr
- 441 Thicket Crest Rd
