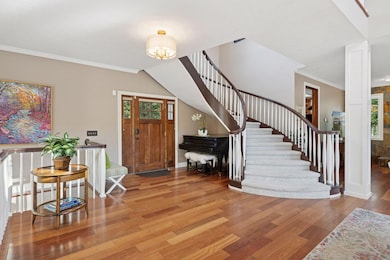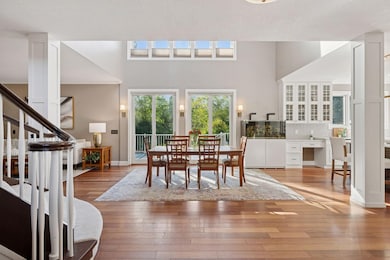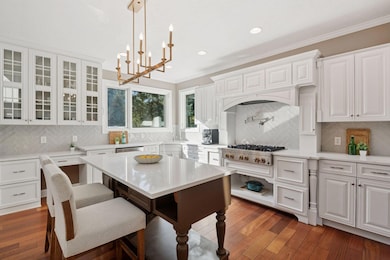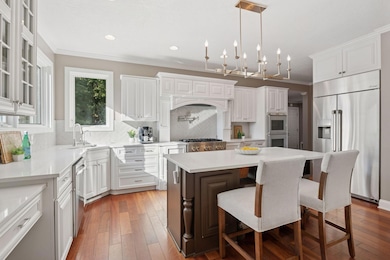705 Queensland Ln N Plymouth, MN 55447
Estimated payment $7,023/month
Highlights
- Hot Property
- Home fronts a pond
- Deck
- Gleason Lake Elementary School Rated A
- Fireplace in Primary Bedroom
- 3-minute walk to Queensland Park
About This Home
Modern Comfort Meets Classic Charm in Plymouth!
Tucked away on a quiet cul-de-sac, this beautifully updated two-story home seamlessly blends modern comfort with timeless character. Constructed in 2006 using the existing 1969 foundation, the residence offers quality craftsmanship enhanced by thoughtful updates throughout. Ideally located just minutes from downtown Wayzata, Lake Minnetonka, Queensland Park, and the Luce Line Trail, it provides the perfect combination of convenience, recreation, and natural beauty.
Step inside to a bright, airy interior featuring soaring ceilings, a cascading staircase, gleaming hardwood floors, and abundant natural light. A dedicated office on the main level provides the perfect space for remote work, study, or quiet focus—offering both functionality and style with large windows and custom built-ins that complement the home’s modern aesthetic.
The remodeled kitchen is the heart of the home, showcasing quartz countertops, a stunning herringbone backsplash, high-end stainless-steel appliances, and an iSpring 7-Stage Reverse Osmosis Water Filtration System with Boost Pump and self-refilling 4-gallon tank. A refreshed mudroom and pantry area add both style and organization for everyday ease.
Modernized with the latest energy-efficient smart home technology, this residence features Google Home and Alexa compatibility, dual-zone Honeywell programmable thermostats, CYNC full-color LED downlighting, Govee outdoor holiday and landscaping lighting, and Kasa motion sensor light switches with fan timers—ensuring convenience, efficiency, and sustainability.
Upstairs, a cozy loft overlooks the main level and backyard, creating a peaceful spot for reading or reflection. The spacious primary suite feels like a true retreat with its spa-inspired bath, coffee bar, and walk-in closet. A bonus/flex room provides versatility for a home office, nursery, or creative space. Two additional bedrooms, a full bath, and a conveniently located laundry room complete the upper level.
The walkout lower level expands the living space with a welcoming family room, pub-style recreation area and wet bar, and a fourth bedroom currently used as a gym. Entertaining is effortless with a dual-zone Bluetooth-enabled Pyle receiver connecting ceiling speakers in both the living and recreation rooms.
Outdoor living shines with low-maintenance TREX decking, a covered patio perfect for a hot tub, a built-in firepit, and a beautifully landscaped backyard with a pond and fountain—ideal for summer relaxation and winter skating or hockey. The three-car garage features a high-traction weatherproof epoxy coating, while the storage shed keeps tools and toys neatly tucked away.
Located in the award-winning Wayzata School District, this home offers an easy five-minute commute to I-394, downtown Wayzata, and local shopping. Thoughtfully designed, energy-efficient, and move-in ready, this exceptional property captures the essence of refined suburban living—where elegance meets everyday ease.
Home Details
Home Type
- Single Family
Est. Annual Taxes
- $8,909
Year Built
- Built in 1969
Lot Details
- 0.57 Acre Lot
- Lot Dimensions are 113x297x87x212
- Home fronts a pond
- Many Trees
Parking
- 3 Car Attached Garage
Home Design
- Flex
- Shake Siding
- Vinyl Siding
Interior Spaces
- 2-Story Property
- Gas Fireplace
- Mud Room
- Family Room
- Living Room with Fireplace
- 2 Fireplaces
- Dining Room
- Home Office
- Loft
- Game Room
- Utility Room
Kitchen
- Double Oven
- Range
- Microwave
- Dishwasher
- Stainless Steel Appliances
- Disposal
Bedrooms and Bathrooms
- 4 Bedrooms
- Fireplace in Primary Bedroom
- Walk-In Closet
Laundry
- Laundry Room
- Dryer
- Washer
Finished Basement
- Walk-Out Basement
- Drain
- Block Basement Construction
Eco-Friendly Details
- Air Exchanger
Outdoor Features
- Deck
- Patio
- Porch
Utilities
- Forced Air Heating and Cooling System
- Humidifier
- Vented Exhaust Fan
- Water Filtration System
- Water Softener is Owned
Community Details
- No Home Owners Association
- Fazendin Krogness Add Subdivision
Listing and Financial Details
- Assessor Parcel Number 3111822130006
Map
Home Values in the Area
Average Home Value in this Area
Tax History
| Year | Tax Paid | Tax Assessment Tax Assessment Total Assessment is a certain percentage of the fair market value that is determined by local assessors to be the total taxable value of land and additions on the property. | Land | Improvement |
|---|---|---|---|---|
| 2024 | $8,909 | $1,041,300 | $255,000 | $786,300 |
| 2023 | $12,637 | $1,059,900 | $275,000 | $784,900 |
| 2022 | $11,156 | $987,000 | $230,000 | $757,000 |
| 2021 | $10,781 | $832,000 | $205,000 | $627,000 |
| 2020 | $10,828 | $811,000 | $205,000 | $606,000 |
| 2019 | $10,228 | $793,000 | $190,000 | $603,000 |
| 2018 | $13,256 | $754,000 | $180,000 | $574,000 |
| 2017 | $13,170 | $934,000 | $135,000 | $799,000 |
| 2016 | $13,119 | $907,000 | $131,000 | $776,000 |
| 2015 | $12,476 | $848,000 | $122,400 | $725,600 |
| 2014 | -- | $763,600 | $120,000 | $643,600 |
Property History
| Date | Event | Price | List to Sale | Price per Sq Ft | Prior Sale |
|---|---|---|---|---|---|
| 10/09/2025 10/09/25 | For Sale | $1,199,900 | +13.2% | $289 / Sq Ft | |
| 06/30/2023 06/30/23 | Sold | $1,060,000 | 0.0% | $247 / Sq Ft | View Prior Sale |
| 05/17/2023 05/17/23 | Pending | -- | -- | -- | |
| 04/25/2023 04/25/23 | Off Market | $1,060,000 | -- | -- | |
| 04/21/2023 04/21/23 | For Sale | $1,025,000 | -- | $239 / Sq Ft |
Purchase History
| Date | Type | Sale Price | Title Company |
|---|---|---|---|
| Warranty Deed | $1,060,000 | Burnet Title | |
| Warranty Deed | $706,000 | -- | |
| Warranty Deed | $706,000 | Burnet Title | |
| Warranty Deed | $915,000 | -- | |
| Warranty Deed | $335,000 | -- |
Mortgage History
| Date | Status | Loan Amount | Loan Type |
|---|---|---|---|
| Open | $227,694 | No Value Available | |
| Open | $726,200 | New Conventional | |
| Previous Owner | $417,000 | Adjustable Rate Mortgage/ARM |
Source: NorthstarMLS
MLS Number: 6795589
APN: 31-118-22-13-0006
- 720 Olive Ln N
- 18305 5th Ave N
- 18540 11th Ave N
- 18215 13th Ave N
- 105 Queensland Ln N
- 148X Ridgeview Ln
- 148 Ridgeview Ln
- 260 Inland Ln N
- 1110 Hollybrook Dr
- 607 Gardner St
- 1148 Hollybrook Dr
- 1810 Peony Ln N
- 638 Gardner St
- 1013 Gardner St E
- 1021 Gardner St E
- 641 Park St E
- 132 Minnetonka Ave N
- 1875 Troy Ln N
- 1032 Gardner St E
- 239 Byrondale Ave
- 17710 13th Ave N
- 17600 14th Ave N
- 145 Holly Ln N
- 214 Broadway Ave N
- 1805 Cr-101
- 240 Central Ave N
- 115 Chicago Ave N
- 725 Wayzata Blvd E Unit 7
- 150 Wayzata Blvd E Unit 10
- 155 Benton Ave
- 745 Rice St E
- 412 Wayzata Blvd E
- 110 Circle A Dr S
- 110 Circle A Dr S
- 253 Lake St E
- 253 Lake St E Unit 212
- 350 Superior Blvd
- 1078 E Circle Dr Unit 3
- 155 Gleason Lake Rd
- 1195 Weston Ln N







