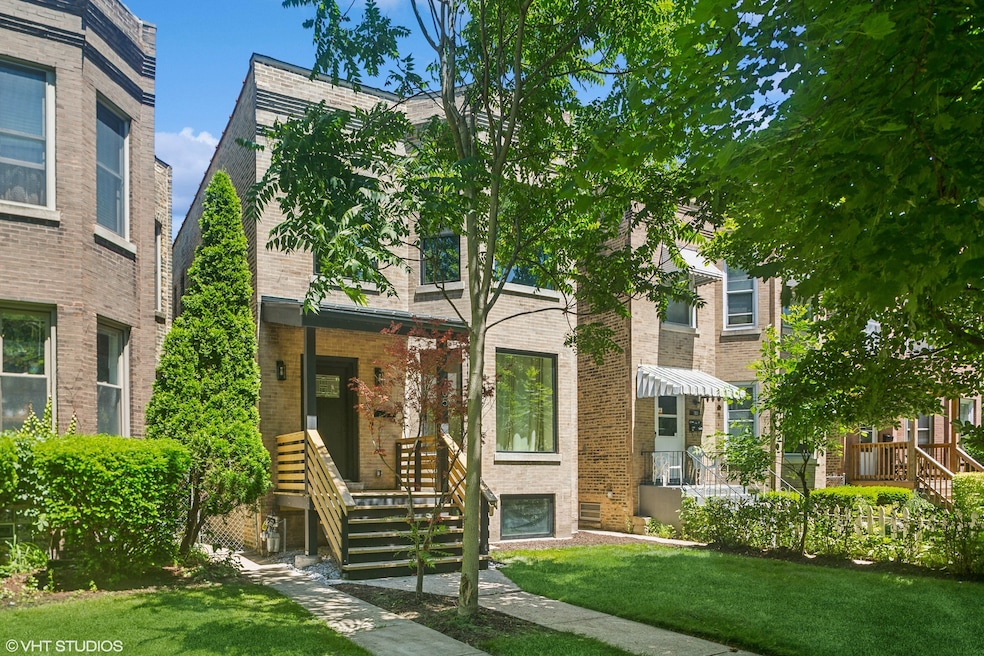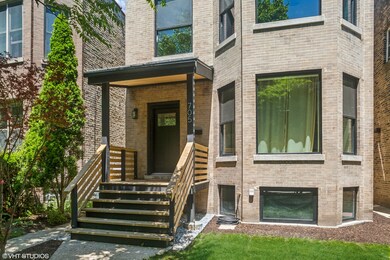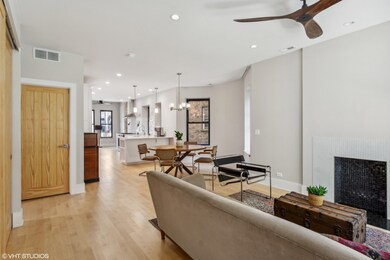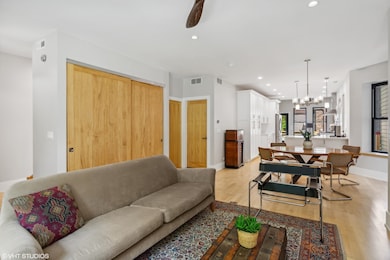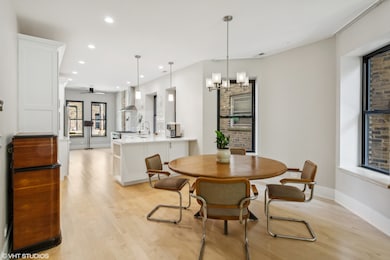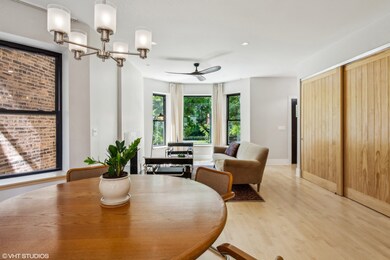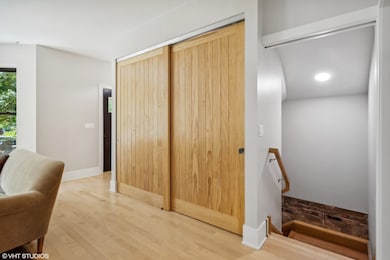
705 Reba Place Evanston, IL 60202
Highlights
- Recreation Room
- Steam Shower
- Zoned Heating and Cooling System
- Lincoln Elementary School Rated A
- Home Office
- 1-minute walk to Reba Park
About This Home
As of August 2024A superb complete extensive transformation of a 1903 full brick two-flat into a single-family home, 705 Reba Place sits at the equilibrium point between suburban and urban living. A gem of a house for commuters looking to take advantage of Evanston "city life" with easy access to everything that Chicago has to offer. Open spaces, exposed brick, natural light, high ceilings, stunning 3/4 inch solid maple floors, and high-end custom finishes create an industrial chic modern ambiance in southeast Evanston. Enter into the open-concept first-floor living space featuring a living room with oversized aluminum ebony windows, spacious dining area, kitchen, family room, and an office. The kitchen was designed to maximize functionality and openness. Custom shaker cabinets, quartz countertops, peninsula seating, LG oven/stove, range hood, Bosch dishwasher, subway tiled backsplash, and an extra deep stainless sink w/ garbage disposal envelope the eastern wall with additional nearly floor-to-ceiling cabinets, pantry, custom nook, and LG refrigerator on the western wall. Exposed brick is prominently displayed in the family room and adjacent office, with each designed as interchangeable multipurpose areas with the fluidity of the modern lifestyle in mind. The first-floor is completed with a combo laundry/ bathroom with a soaking tub and wall- mounted modern toilet. A precise restoration of the oak staircase with a custom handrail rail and undermount lighting leads to the second floor which features three bedrooms, the hall bathroom with a walk-in shower, and the primary suite. This expansive suite encompasses the back half of the house and includes a multipurpose sitting area highlighted by exposed brick walls, closets, and a primary bathroom with penny-tiled floor, white subway-tiled walls, large walk-in steam and rain shower with custom nooks, and adjustable seating. The basement allows for additional recreation and storage space and has been outfitted with OSB flooring and completely water-proofed with interior drain tile and a sump pump. Proportionately sized front and backyards offer both greenspace and privacy with new front and back porches with modern horizontal railings and a brick patio. Convenient location blocks from Main St. retail, Metra & "El" stations, grocery stores, Lincoln Elementary and Nichols Middle Schools. The entire structure has extensive foam insulation that received an outstanding result in the blower door test from Chicago Home Energy, Inc. Additional improvements include but are not limited to solid pine closet doors throughout, new exterior doors, complete exterior tuckpointing, new sewer and water lines, gas line on back deck for gas grill, new 200 AMP service and electricity throughout, parapet wall caps, bitumen roof layer, sod, fence, exterior lighting, interior lighting and ceiling fans, zoned HVAC equipment, Nest Thermostats, custom maple window ledges, and more!
Home Details
Home Type
- Single Family
Est. Annual Taxes
- $10,547
Year Built
- Built in 1903 | Remodeled in 2023
Lot Details
- 3,193 Sq Ft Lot
- Lot Dimensions are 27.30 x 107.00
Home Design
- Brick Exterior Construction
Interior Spaces
- 2,806 Sq Ft Home
- 2-Story Property
- Home Office
- Recreation Room
- Finished Basement
- Basement Fills Entire Space Under The House
Bedrooms and Bathrooms
- 4 Bedrooms
- 4 Potential Bedrooms
- 3 Full Bathrooms
- Steam Shower
Schools
- Lincoln Elementary School
- Nichols Middle School
- Evanston Twp High School
Utilities
- Zoned Heating and Cooling System
- Heating System Uses Natural Gas
- Lake Michigan Water
Map
Similar Homes in Evanston, IL
Home Values in the Area
Average Home Value in this Area
Property History
| Date | Event | Price | Change | Sq Ft Price |
|---|---|---|---|---|
| 08/30/2024 08/30/24 | Sold | $765,000 | -9.9% | $273 / Sq Ft |
| 08/05/2024 08/05/24 | Pending | -- | -- | -- |
| 07/18/2024 07/18/24 | Price Changed | $849,000 | -3.4% | $303 / Sq Ft |
| 06/11/2024 06/11/24 | For Sale | $879,000 | +174.7% | $313 / Sq Ft |
| 04/13/2023 04/13/23 | Sold | $320,000 | -8.3% | $107 / Sq Ft |
| 12/09/2022 12/09/22 | Pending | -- | -- | -- |
| 10/10/2022 10/10/22 | For Sale | $349,000 | -- | $116 / Sq Ft |
Source: Midwest Real Estate Data (MRED)
MLS Number: 12075158
- 601 Linden Place Unit 305
- 711 Custer Ave
- 811 South Blvd
- 814 Hinman Ave
- 623 Oakton St
- 521 Chicago Ave Unit D
- 540 Hinman Ave Unit 8
- 807 Hinman Ave Unit 3
- 626 Oakton St Unit 3
- 620 Judson Ave Unit 2
- 820 Oakton St Unit 3A
- 417 Custer Ave Unit 3W
- 510 Ridge Ave
- 706 Forest Ave
- 806 Forest Ave Unit 3
- 311 Kedzie St Unit 2
- 311 Kedzie St Unit 3
- 318 Main St Unit 3
- 911 Maple Ave Unit 1N
- 1018 Main St Unit 3
