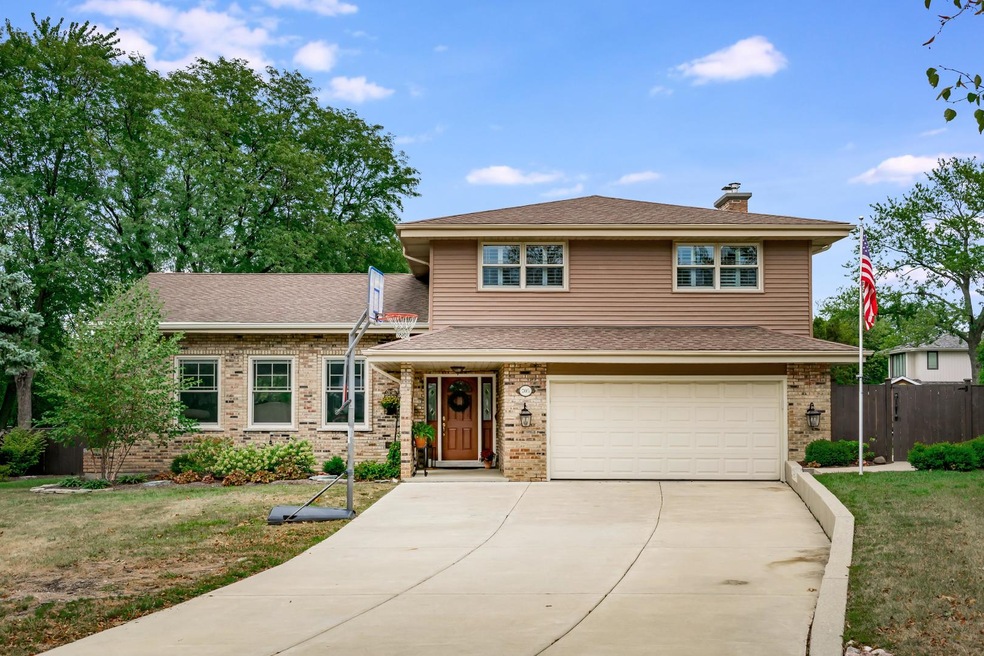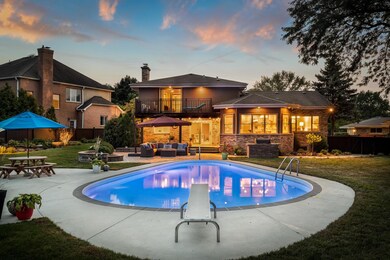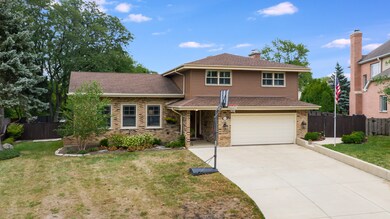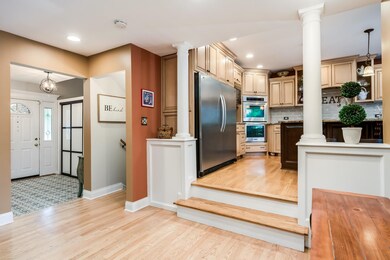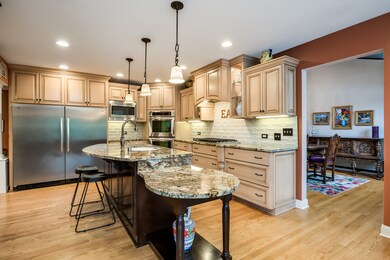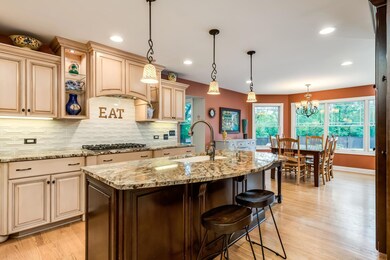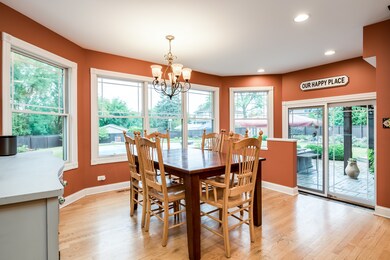
705 S Benton Ave Elmhurst, IL 60126
Estimated Value: $630,000 - $1,004,000
Highlights
- In Ground Pool
- 0.42 Acre Lot
- Recreation Room
- Jefferson Elementary School Rated A
- Landscaped Professionally
- Formal Dining Room
About This Home
As of August 2021Beautifully maintained custom home on oversized lot with amazing inground pool accented by two separate patio spaces, built-in Weber grill, diving board, surrounded by professionally landscaped & fully fenced backyard. The home features 4 large bedrooms, 2.2 baths, spacious island Kitchen with breakfast area overlooking the expansive back yard. First floor family room features fireplace, a wet bar, and powder room. The basement has a 2nd wet bar, rec room, laundry room, utility room, and still plenty of room for storage. The house is much larger than it appears and is a great Family home!
Last Listed By
Berkshire Hathaway HomeServices Prairie Path REALT License #475168382 Listed on: 07/01/2021

Home Details
Home Type
- Single Family
Est. Annual Taxes
- $14,602
Year Built
- Built in 1970 | Remodeled in 2010
Lot Details
- 0.42 Acre Lot
- Lot Dimensions are 87 x 168
- Fenced Yard
- Landscaped Professionally
- Irregular Lot
Parking
- 2 Car Attached Garage
- Garage Transmitter
- Garage Door Opener
- Parking Space is Owned
Interior Spaces
- 2,633 Sq Ft Home
- 2-Story Property
- Bar Fridge
- Entrance Foyer
- Family Room with Fireplace
- Formal Dining Room
- Recreation Room
Kitchen
- Breakfast Bar
- Range
- Microwave
- Dishwasher
- Disposal
Bedrooms and Bathrooms
- 4 Bedrooms
- 4 Potential Bedrooms
Laundry
- Dryer
- Washer
Finished Basement
- Basement Fills Entire Space Under The House
- Recreation or Family Area in Basement
- Finished Basement Bathroom
- Crawl Space
- Basement Storage
Outdoor Features
- In Ground Pool
- Brick Porch or Patio
- Fire Pit
- Exterior Lighting
- Shed
- Outdoor Grill
Schools
- Jefferson Elementary School
- Bryan Middle School
- York Community High School
Utilities
- Forced Air Heating and Cooling System
- Heating System Uses Natural Gas
- Lake Michigan Water
Listing and Financial Details
- Homeowner Tax Exemptions
Ownership History
Purchase Details
Home Financials for this Owner
Home Financials are based on the most recent Mortgage that was taken out on this home.Purchase Details
Home Financials for this Owner
Home Financials are based on the most recent Mortgage that was taken out on this home.Purchase Details
Purchase Details
Home Financials for this Owner
Home Financials are based on the most recent Mortgage that was taken out on this home.Purchase Details
Purchase Details
Home Financials for this Owner
Home Financials are based on the most recent Mortgage that was taken out on this home.Similar Homes in Elmhurst, IL
Home Values in the Area
Average Home Value in this Area
Purchase History
| Date | Buyer | Sale Price | Title Company |
|---|---|---|---|
| Thompson Joshua | $790,000 | First American Title | |
| Dyra Brian P | -- | Attorney | |
| Dyra Brian P | -- | Attorney | |
| Dyra Brian | -- | None Available | |
| Dyra Brian P | $423,000 | -- | |
| Bermingham Patricia A | -- | -- | |
| Davies John M | $341,000 | -- |
Mortgage History
| Date | Status | Borrower | Loan Amount |
|---|---|---|---|
| Previous Owner | Dyra Brian P | $419,480 | |
| Previous Owner | Dyra Brian P | $345,000 | |
| Previous Owner | Dyra Brian P | $182,000 | |
| Previous Owner | Dyra Brian P | $100,000 | |
| Previous Owner | Dyra Brian P | $37,000 | |
| Previous Owner | Dyra Brian P | $391,000 | |
| Previous Owner | Dyra Brian P | $78,900 | |
| Previous Owner | Dyra Brian P | $390,000 | |
| Previous Owner | Dyra Brian P | $380,000 | |
| Previous Owner | Dyra Brian | $42,300 | |
| Previous Owner | Dyra Brian P | $338,400 | |
| Previous Owner | Davies John M | $272,000 |
Property History
| Date | Event | Price | Change | Sq Ft Price |
|---|---|---|---|---|
| 08/02/2021 08/02/21 | Sold | $790,000 | -2.5% | $300 / Sq Ft |
| 07/12/2021 07/12/21 | Pending | -- | -- | -- |
| 07/01/2021 07/01/21 | For Sale | $809,900 | -- | $308 / Sq Ft |
Tax History Compared to Growth
Tax History
| Year | Tax Paid | Tax Assessment Tax Assessment Total Assessment is a certain percentage of the fair market value that is determined by local assessors to be the total taxable value of land and additions on the property. | Land | Improvement |
|---|---|---|---|---|
| 2023 | $16,146 | $273,950 | $114,160 | $159,790 |
| 2022 | $15,565 | $262,690 | $137,160 | $125,530 |
| 2021 | $15,184 | $256,160 | $133,750 | $122,410 |
| 2020 | $14,602 | $250,550 | $130,820 | $119,730 |
| 2019 | $14,303 | $238,210 | $124,380 | $113,830 |
| 2018 | $13,654 | $226,400 | $117,740 | $108,660 |
| 2017 | $13,364 | $215,740 | $112,200 | $103,540 |
| 2016 | $13,093 | $203,240 | $105,700 | $97,540 |
| 2015 | $12,976 | $189,340 | $98,470 | $90,870 |
| 2014 | $11,575 | $156,200 | $80,960 | $75,240 |
| 2013 | $11,448 | $158,400 | $82,100 | $76,300 |
Agents Affiliated with this Home
-
Dan Muisenga

Seller's Agent in 2021
Dan Muisenga
Berkshire Hathaway HomeServices Prairie Path REALT
(630) 640-9255
26 in this area
38 Total Sales
-
Frances Regan

Seller Co-Listing Agent in 2021
Frances Regan
Berkshire Hathaway HomeServices Prairie Path REALT
(630) 373-1113
4 in this area
4 Total Sales
-
Mike Berg

Buyer's Agent in 2021
Mike Berg
Berg Properties
(773) 544-9785
9 in this area
618 Total Sales
Map
Source: Midwest Real Estate Data (MRED)
MLS Number: 11142463
APN: 06-12-420-012
- 274 E Wilson St
- 425 E Crescent Ave
- 613 S Chatham Ave
- 834 S Poplar Ave
- 844 S Linden Ave
- 835 S Colfax Ave
- 582 S Stratford Ave
- 845 S Colfax Ave
- 705 S Edgewood Ave
- 835 S Chatham Ave
- 849 S Chatham Ave
- 185 E Oneida Ave
- 353 E Butterfield Rd
- 580 S Kearsage Ave
- 900 S Colfax Ave
- 172 E Crescent Ave
- 883 S York St
- 928 S Hillcrest Ave
- 940 S Cedar Ave
- 656 S York St
- 705 S Benton Ave
- 717 S Benton Ave
- 347 E Cayuga Ave
- 721 S Benton Ave
- 716 S Killarney Ct Unit 2
- 341 E Cayuga Ave
- 714 S Killarney Ct
- 714 S Benton Ave
- 718 S Killarney Ct
- 725 S Benton Ave
- 338 E Cayuga Ave
- 658 S Fern Ct
- 715 S Killarney Ct
- 722 S Benton Ct
- 331 E Cayuga Ave
- 724 S Killarney Ct
- 332 E Cayuga Ave
- 733 S Benton Ave
- 717 S Killarney Ct
- 730 S Killarney Ct
