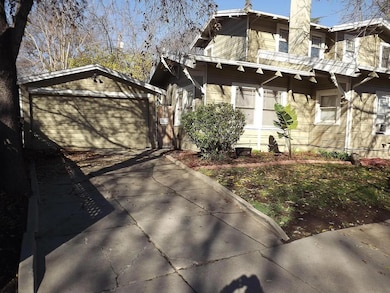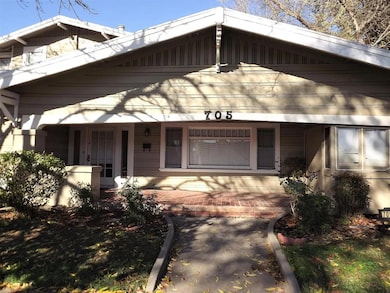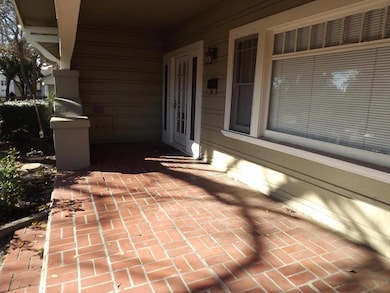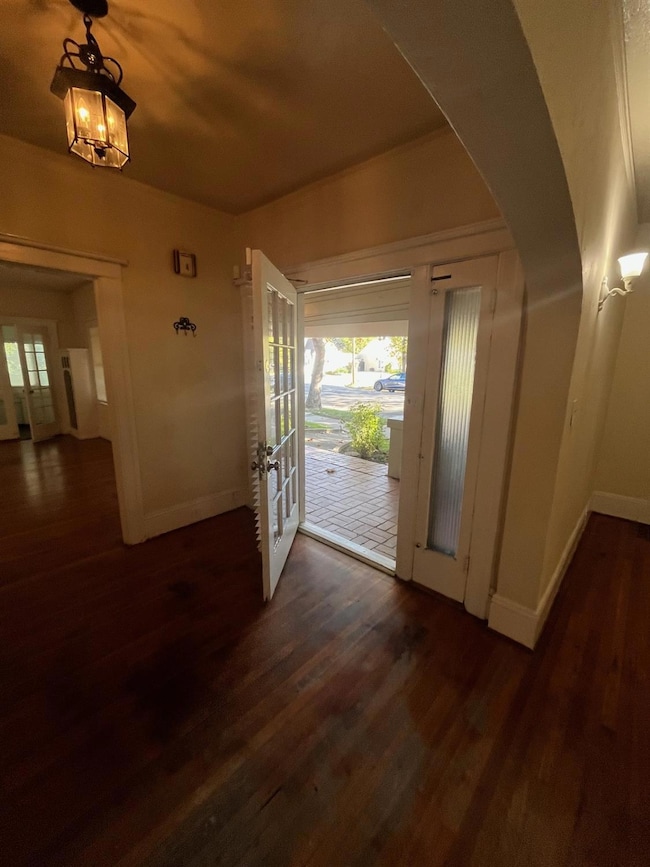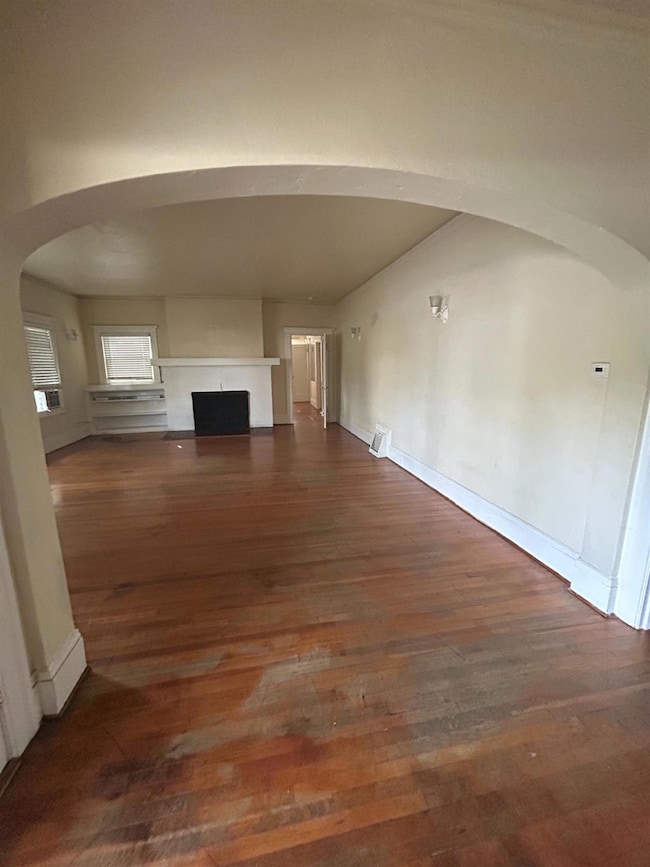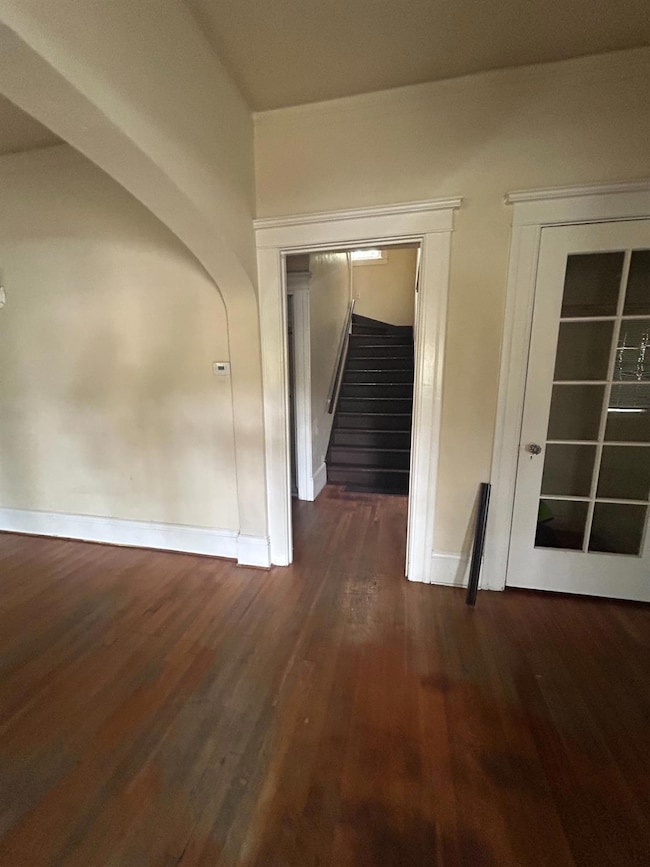705 S Tuxedo Ave Stockton, CA 95204
Midtown NeighborhoodEstimated payment $2,783/month
Highlights
- Wood Flooring
- Corner Lot
- No HOA
- Main Floor Bedroom
- Quartz Countertops
- 1-minute walk to Legion Park
About This Home
Charming home in the Tuxedo Park Neighborhood. Located near the University of the Pacific, this beautifully maintained 2,682 sq. ft. home offers a spacious and versatile layout with 4 bedrooms, 3 full baths, and fifth bedroom room or office on the lower level. The inviting living room flows into a separate dining area, while the updated kitchen opens to a brick patioideal for relaxing or entertaining. Hardwood floors add warmth throughout the main living areas. Additional features include an inside laundry room, generous storage space, walk-in closets, and a partial basement. Conveniently situated just minutes from the Miracle Mile's shops, restaurants, and neighborhood amenities.
Home Details
Home Type
- Single Family
Est. Annual Taxes
- $2,974
Year Built
- Built in 1930
Lot Details
- 5,401 Sq Ft Lot
- Corner Lot
- Manual Sprinklers System
Parking
- 2 Car Garage
Home Design
- Raised Foundation
- Frame Construction
- Composition Roof
Interior Spaces
- 2,682 Sq Ft Home
- 2-Story Property
- Ceiling Fan
- Stone Fireplace
- Living Room
- Formal Dining Room
- Partial Basement
Kitchen
- Free-Standing Electric Range
- Microwave
- Ice Maker
- Dishwasher
- Quartz Countertops
- Disposal
Flooring
- Wood
- Linoleum
- Tile
- Vinyl
Bedrooms and Bathrooms
- 4 Bedrooms
- Main Floor Bedroom
- Jack-and-Jill Bathroom
- Bathtub with Shower
- Separate Shower
Laundry
- Laundry Room
- 220 Volts In Laundry
Home Security
- Carbon Monoxide Detectors
- Fire and Smoke Detector
Outdoor Features
- Patio
- Front Porch
Utilities
- Cooling System Mounted In Outer Wall Opening
- Window Unit Cooling System
- Wall Furnace
- Baseboard Heating
- Radiant Heating System
- Natural Gas Connected
Community Details
- No Home Owners Association
Listing and Financial Details
- Assessor Parcel Number 113-203-07
Map
Home Values in the Area
Average Home Value in this Area
Tax History
| Year | Tax Paid | Tax Assessment Tax Assessment Total Assessment is a certain percentage of the fair market value that is determined by local assessors to be the total taxable value of land and additions on the property. | Land | Improvement |
|---|---|---|---|---|
| 2025 | $2,974 | $234,874 | $69,425 | $165,449 |
| 2024 | $2,926 | $230,269 | $68,064 | $162,205 |
| 2023 | $2,860 | $225,755 | $66,730 | $159,025 |
| 2022 | $2,761 | $221,329 | $65,422 | $155,907 |
| 2021 | $2,653 | $216,990 | $64,140 | $152,850 |
| 2020 | $2,705 | $214,766 | $63,483 | $151,283 |
| 2019 | $2,695 | $210,556 | $62,239 | $148,317 |
| 2018 | $2,645 | $206,428 | $61,019 | $145,409 |
| 2017 | $2,505 | $202,381 | $59,823 | $142,558 |
| 2016 | $2,552 | $198,415 | $58,651 | $139,764 |
| 2014 | $2,427 | $191,608 | $56,639 | $134,969 |
Property History
| Date | Event | Price | List to Sale | Price per Sq Ft |
|---|---|---|---|---|
| 11/21/2025 11/21/25 | Price Changed | $480,000 | -3.0% | $179 / Sq Ft |
| 11/14/2025 11/14/25 | Price Changed | $495,000 | -2.9% | $185 / Sq Ft |
| 11/10/2025 11/10/25 | Price Changed | $510,000 | -1.7% | $190 / Sq Ft |
| 10/31/2025 10/31/25 | For Sale | $519,000 | -- | $194 / Sq Ft |
Purchase History
| Date | Type | Sale Price | Title Company |
|---|---|---|---|
| Interfamily Deed Transfer | -- | None Available | |
| Interfamily Deed Transfer | -- | Old Republic Title Company | |
| Grant Deed | -- | Old Republic Title Company | |
| Interfamily Deed Transfer | -- | -- | |
| Interfamily Deed Transfer | -- | -- | |
| Interfamily Deed Transfer | -- | Old Republic Title Company | |
| Grant Deed | -- | Old Republic Title Company |
Mortgage History
| Date | Status | Loan Amount | Loan Type |
|---|---|---|---|
| Open | $61,500 | New Conventional | |
| Previous Owner | $167,000 | No Value Available |
Source: MetroList
MLS Number: 225139661
APN: 113-203-07
- 2154 N Yosemite St
- 1019 S Country Club Blvd
- 409 S Central Ave
- 705 W Elm St
- 1604 N Stockton St
- 635 N Regent St
- 232 Central Ct
- 2625 Westminister Ave
- 1030 Elmwood Ave
- 936 W Elm St
- 2206 N San Jose St
- 930 W Harding Way
- 1601 N San Jose St
- 822 W Mariposa Ave
- 1120 W Walnut St
- 1128 W Walnut St
- 1147 Elmwood Ave
- 740 W Willow St
- 1060 W Monterey Ave
- 1219 S Tuxedo Ave
- 1320 N Monroe St
- 1319 N Madison St
- 21 E Walnut St Unit C
- 21 E Walnut St
- 650 Dave Brubeck Way Unit 7
- 1025 N Madison St Unit 1025 N. Madison St.
- 1025 N Madison St Unit 9
- 1201 N Pershing Ave
- 138 E Rose St
- 117 E Grove St
- 1036 N Sutter St Unit 5
- 1036 N Sutter St Unit 4
- 2333 Franklin Ave
- 4416 Precissi Ln Unit 21
- 4415 N Pershing Ave
- 2029 Christina Ave
- 1011 Rosemarie Ln
- 1640 Tyrol Ln
- 2506 Country Club Blvd
- 4550 Shelley Ct

