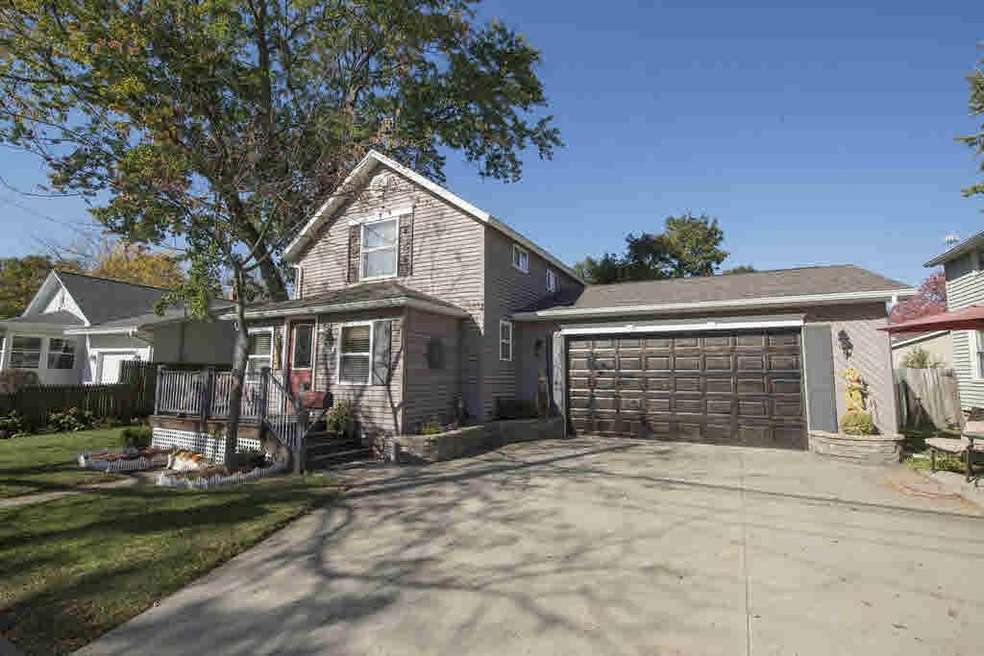
705 State St Midland, MI 48640
Highlights
- Deck
- Cathedral Ceiling
- 2.5 Car Attached Garage
- Northeast Middle School Rated A-
- Porch
- Forced Air Heating and Cooling System
About This Home
As of April 2020IT'S OK TO STARE ON STATE! This beautifully updated three bedroom, two bathroom home featuring 1,319 square feet of living space is situated near the Dow Diamond, Central Park Stem School, downtown shopping and restaurants, easy access to US 10, M-20 and Business 10. The quaint curb appeal features a front porch, updated vinyl siding, attached garage, deck, shed, fenced yard and more. Inside you will find a tastefully renovated kitchen and bathroom, huge pantry and mud room, main floor laundry, drywall in garage and a full basement for storage. Don't wait, call today for your own private showing!
Last Agent to Sell the Property
Modern Realty License #MBR-6502390936 Listed on: 10/24/2017

Last Buyer's Agent
Non Member
Midland Board of REALTORS License #MBR
Home Details
Home Type
- Single Family
Est. Annual Taxes
Year Built
- Built in 1917
Lot Details
- Lot Dimensions are 60x60
Home Design
- Vinyl Siding
Interior Spaces
- 1,319 Sq Ft Home
- 1.5-Story Property
- Cathedral Ceiling
Kitchen
- Oven or Range
- Microwave
- Dishwasher
- Disposal
Bedrooms and Bathrooms
- 3 Bedrooms
- 2 Full Bathrooms
Basement
- Basement Fills Entire Space Under The House
- Block Basement Construction
Parking
- 2.5 Car Attached Garage
- Garage Door Opener
Outdoor Features
- Deck
- Porch
Utilities
- Forced Air Heating and Cooling System
- Heating System Uses Natural Gas
- Gas Water Heater
Listing and Financial Details
- Assessor Parcel Number 14-16-40-466
Ownership History
Purchase Details
Home Financials for this Owner
Home Financials are based on the most recent Mortgage that was taken out on this home.Purchase Details
Home Financials for this Owner
Home Financials are based on the most recent Mortgage that was taken out on this home.Similar Homes in Midland, MI
Home Values in the Area
Average Home Value in this Area
Purchase History
| Date | Type | Sale Price | Title Company |
|---|---|---|---|
| Warranty Deed | $129,000 | Saginaw Bay Area Title Agcy | |
| Warranty Deed | $129,000 | None Available | |
| Warranty Deed | $106,000 | None Available |
Mortgage History
| Date | Status | Loan Amount | Loan Type |
|---|---|---|---|
| Open | $103,200 | Unknown | |
| Previous Owner | $60,000 | No Value Available |
Property History
| Date | Event | Price | Change | Sq Ft Price |
|---|---|---|---|---|
| 04/02/2020 04/02/20 | Sold | $129,000 | +3.2% | $98 / Sq Ft |
| 01/31/2020 01/31/20 | Pending | -- | -- | -- |
| 01/26/2020 01/26/20 | For Sale | $125,000 | 0.0% | $95 / Sq Ft |
| 01/19/2020 01/19/20 | Pending | -- | -- | -- |
| 01/08/2020 01/08/20 | For Sale | $125,000 | 0.0% | $95 / Sq Ft |
| 01/04/2020 01/04/20 | Pending | -- | -- | -- |
| 01/03/2020 01/03/20 | For Sale | $125,000 | +17.9% | $95 / Sq Ft |
| 12/07/2017 12/07/17 | Sold | $106,000 | -3.6% | $80 / Sq Ft |
| 11/07/2017 11/07/17 | Pending | -- | -- | -- |
| 10/24/2017 10/24/17 | For Sale | $110,000 | -- | $83 / Sq Ft |
Tax History Compared to Growth
Tax History
| Year | Tax Paid | Tax Assessment Tax Assessment Total Assessment is a certain percentage of the fair market value that is determined by local assessors to be the total taxable value of land and additions on the property. | Land | Improvement |
|---|---|---|---|---|
| 2025 | $1,798 | $71,100 | $0 | $0 |
| 2024 | $1,398 | $61,400 | $0 | $0 |
| 2023 | $1,332 | $54,200 | $0 | $0 |
| 2022 | $1,635 | $43,300 | $0 | $0 |
| 2021 | $1,577 | $38,100 | $0 | $0 |
| 2020 | $1,569 | $37,700 | $0 | $0 |
| 2019 | $1,558 | $37,600 | $6,300 | $31,300 |
| 2018 | $1,554 | $42,200 | $6,300 | $35,900 |
| 2017 | $0 | $35,800 | $6,300 | $29,500 |
| 2016 | $1,413 | $34,700 | $6,300 | $28,400 |
| 2012 | -- | $33,600 | $6,300 | $27,300 |
Agents Affiliated with this Home
-
B
Seller's Agent in 2020
Brittany Kretz
Brookstone Realtors
-
C
Buyer's Agent in 2020
Cory Faccio
eXp Realty
-
Logan Richetti

Seller's Agent in 2017
Logan Richetti
Modern Realty
(904) 294-7883
71 in this area
87 Total Sales
-
N
Buyer's Agent in 2017
Non Member
Midland Board of REALTORS
Map
Source: Midland Board of REALTORS®
MLS Number: 172316
APN: 14-16-40-466
- 615 Mill St
- 812 E Grove St
- 715 State St
- 1413 Mill St
- 1510 State St
- 201 E Carpenter St
- 110 E Main St Unit 301
- 110 E Main St
- 110 E Main St Unit 304
- 110 E Main St Unit 305
- 217 Cherryview Dr
- 1312 Bayliss St
- 2531 Jefferson Ave
- 910 Jerome St
- 2119 Bayliss St Unit 15
- 2119 Bayliss St Unit 22
- 2409 Damman Dr Unit 101
- 310 Richard Ct
- 919 E Park Dr
- 1324 Washington St
