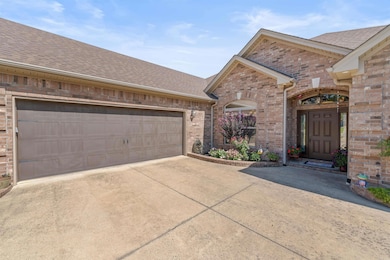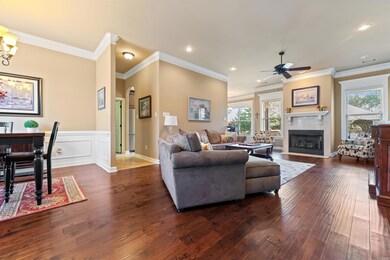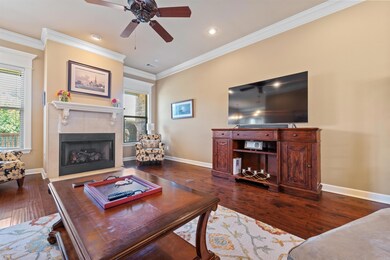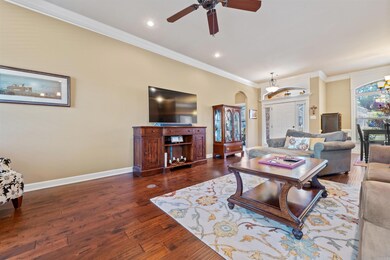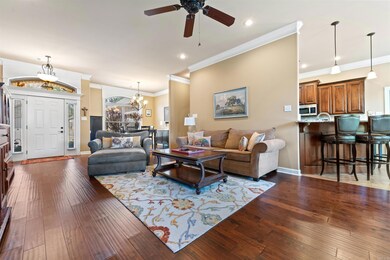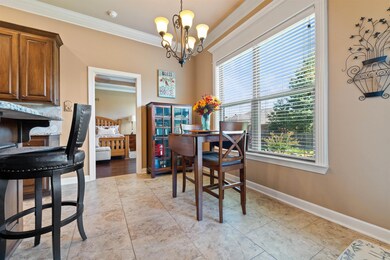
705 Sussix Loop Sherwood, AR 72120
Highlights
- Deck
- Wood Flooring
- Granite Countertops
- Traditional Architecture
- Separate Formal Living Room
- Formal Dining Room
About This Home
As of October 2024Beautiful home! This home has been well loved, and it shows! Great floor plan with 4 bedrooms, large living area, space for a dining or office and a Kitchen to die for! The wood cabinets look brand new! Walk-up attic for easy access to storage! Great curb appeal with extra landscaping in front and back.
Last Agent to Sell the Property
Michele Phillips & Co. REALTORS Listed on: 08/27/2024
Home Details
Home Type
- Single Family
Est. Annual Taxes
- $2,618
Year Built
- Built in 2013
Lot Details
- 9,148 Sq Ft Lot
- Fenced
- Landscaped
- Level Lot
HOA Fees
- $15 Monthly HOA Fees
Parking
- Garage
Home Design
- Traditional Architecture
- Brick Exterior Construction
- Slab Foundation
- Architectural Shingle Roof
Interior Spaces
- 2,348 Sq Ft Home
- 1-Story Property
- Built-in Bookshelves
- Ceiling Fan
- Gas Log Fireplace
- Insulated Windows
- Insulated Doors
- Separate Formal Living Room
- Formal Dining Room
- Attic Floors
- Fire and Smoke Detector
Kitchen
- Eat-In Kitchen
- Breakfast Bar
- Stove
- Gas Range
- Microwave
- Plumbed For Ice Maker
- Dishwasher
- Granite Countertops
- Disposal
Flooring
- Wood
- Tile
Bedrooms and Bathrooms
- 4 Bedrooms
- Walk-In Closet
- 2 Full Bathrooms
- Walk-in Shower
Laundry
- Laundry Room
- Washer Hookup
Outdoor Features
- Deck
Utilities
- Central Heating and Cooling System
- Electric Water Heater
Listing and Financial Details
- Assessor Parcel Number 22N-030-01-065-00
Ownership History
Purchase Details
Home Financials for this Owner
Home Financials are based on the most recent Mortgage that was taken out on this home.Purchase Details
Home Financials for this Owner
Home Financials are based on the most recent Mortgage that was taken out on this home.Purchase Details
Home Financials for this Owner
Home Financials are based on the most recent Mortgage that was taken out on this home.Similar Homes in the area
Home Values in the Area
Average Home Value in this Area
Purchase History
| Date | Type | Sale Price | Title Company |
|---|---|---|---|
| Warranty Deed | $385,000 | First National Title | |
| Warranty Deed | $235,000 | None Available | |
| Warranty Deed | $34,000 | None Available |
Mortgage History
| Date | Status | Loan Amount | Loan Type |
|---|---|---|---|
| Previous Owner | $95,000 | VA | |
| Previous Owner | $200,600 | Construction |
Property History
| Date | Event | Price | Change | Sq Ft Price |
|---|---|---|---|---|
| 10/15/2024 10/15/24 | Sold | $385,000 | -1.3% | $164 / Sq Ft |
| 09/15/2024 09/15/24 | Pending | -- | -- | -- |
| 08/27/2024 08/27/24 | For Sale | $389,900 | -- | $166 / Sq Ft |
Tax History Compared to Growth
Tax History
| Year | Tax Paid | Tax Assessment Tax Assessment Total Assessment is a certain percentage of the fair market value that is determined by local assessors to be the total taxable value of land and additions on the property. | Land | Improvement |
|---|---|---|---|---|
| 2023 | $3,084 | $52,676 | $3,800 | $48,876 |
| 2022 | $3,333 | $52,676 | $3,800 | $48,876 |
| 2021 | $3,193 | $47,350 | $5,000 | $42,350 |
| 2020 | $2,818 | $47,350 | $5,000 | $42,350 |
| 2019 | $2,818 | $47,350 | $5,000 | $42,350 |
| 2018 | $2,803 | $47,350 | $5,000 | $42,350 |
| 2017 | $2,654 | $47,350 | $5,000 | $42,350 |
| 2016 | $2,530 | $42,060 | $6,000 | $36,060 |
| 2015 | $2,490 | $42,060 | $6,000 | $36,060 |
| 2014 | $2,490 | $4,020 | $4,020 | $0 |
Agents Affiliated with this Home
-
Elizabeth Phillips

Seller's Agent in 2024
Elizabeth Phillips
Michele Phillips & Co. REALTORS
(501) 766-9093
57 in this area
153 Total Sales
-
Jeannie Johnson

Buyer's Agent in 2024
Jeannie Johnson
RE/MAX
(501) 350-1489
12 in this area
142 Total Sales
Map
Source: Cooperative Arkansas REALTORS® MLS
MLS Number: 24031421
APN: 22N-030-01-065-00
- 504 Sussix Loop
- 3109 Village Dr E
- 406 Oakdale Rd
- 2704 Kellogg Acres Rd
- 10114 Hidden Cir
- 10118 Hidden Cir
- 10122 Hidden Cir
- 1849 Hidden Creek Dr
- Lot 30 Hidden Creek Dr
- 1808 Hidden Creek Dr
- 207 Amber Oaks Dr
- 1800 Sebastian St
- 10912 Windridge Dr
- 1150 Fern Ridge Rd
- 9321 Wooddale Dr
- 9732 Hickory Heights Dr
- 9313 Wooddale Dr
- 9312 Wooddale Dr
- 9700 Oakdale Rd
- 9288 Wooddale Dr

