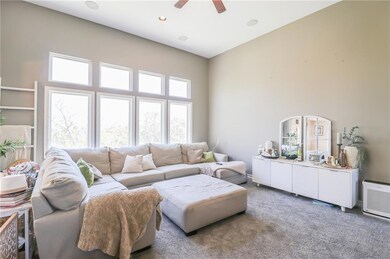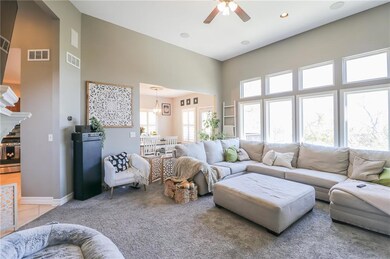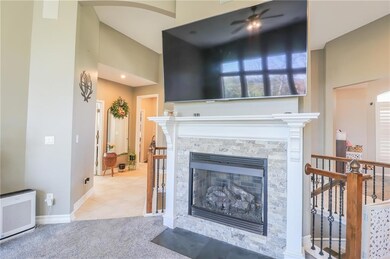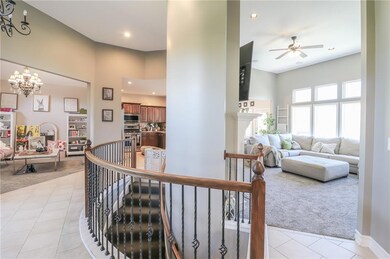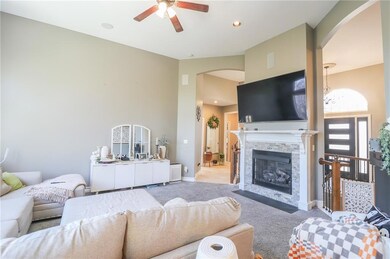
705 SW Joseph Cir Grain Valley, MO 64029
Highlights
- Deck
- Vaulted Ceiling
- Whirlpool Bathtub
- Recreation Room
- Traditional Architecture
- No HOA
About This Home
As of March 2025Nestled on a scenic hilltop in Grain Valley, this stunning 4-bedroom, 3-bathroom home blends modern elegance with practical living. The moment you step inside, you’ll be captivated by the spiral staircase at the entrance and the grandeur of the 12-foot ceilings, creating a warm and inviting ambiance. Large windows throughout the home frame breathtaking views of Grain Valley, filling the space with natural light.
The master suite is a luxurious haven featuring a whirlpool tub, a double vanity, and ample room to relax and recharge. The sleek kitchen is a standout with stainless steel appliances, stylish finishes, and plenty of space to host family and friends.
One of this home’s standout features is the walkout basement leading to a spacious concrete patio—perfect for hosting summer barbecues, enjoying sunsets, or unwinding with loved ones. This patio is your ultimate outdoor retreat, offering plenty of room for seating, dining, and even a firepit setup. The backyard is fenced and designed for minimal maintenance, ideal for those who want to enjoy outdoor living without the upkeep. Perched on a hillside, the yard offers privacy and the opportunity to take in stunning views.
This home offers the perfect combination of style, functionality, and low-maintenance living in a beautiful setting. Don’t miss your chance to make it yours—schedule a tour today!
Last Agent to Sell the Property
Homes by Darcy LLC Brokerage Phone: 816-506-6724 License #2021030810 Listed on: 10/21/2024
Last Buyer's Agent
Mikki Sander
Redfin Corporation License #SP00237727

Home Details
Home Type
- Single Family
Est. Annual Taxes
- $4,956
Year Built
- Built in 2007
Lot Details
- 0.35 Acre Lot
- Lot Dimensions are 70x215
Parking
- 2 Car Attached Garage
- Front Facing Garage
Home Design
- Traditional Architecture
- Composition Roof
- Stone Veneer
- Stucco
Interior Spaces
- Vaulted Ceiling
- Ceiling Fan
- Window Treatments
- Family Room with Fireplace
- Formal Dining Room
- Recreation Room
- Finished Basement
- Walk-Out Basement
- Eat-In Kitchen
- Laundry on main level
Flooring
- Carpet
- Ceramic Tile
Bedrooms and Bathrooms
- 4 Bedrooms
- Walk-In Closet
- 3 Full Bathrooms
- Double Vanity
- Whirlpool Bathtub
Schools
- Sni-Bar Elementary School
- Grain Valley High School
Additional Features
- Deck
- City Lot
- Forced Air Heating and Cooling System
Community Details
- No Home Owners Association
- Estates Of Sni A Bar Farms Subdivision
Listing and Financial Details
- Assessor Parcel Number 41-140-01-05-00-0-00-000
- $0 special tax assessment
Ownership History
Purchase Details
Home Financials for this Owner
Home Financials are based on the most recent Mortgage that was taken out on this home.Purchase Details
Home Financials for this Owner
Home Financials are based on the most recent Mortgage that was taken out on this home.Purchase Details
Home Financials for this Owner
Home Financials are based on the most recent Mortgage that was taken out on this home.Similar Homes in Grain Valley, MO
Home Values in the Area
Average Home Value in this Area
Purchase History
| Date | Type | Sale Price | Title Company |
|---|---|---|---|
| Warranty Deed | -- | Alliance Nationwide Title | |
| Warranty Deed | -- | First American Title | |
| Warranty Deed | -- | First American Title |
Mortgage History
| Date | Status | Loan Amount | Loan Type |
|---|---|---|---|
| Open | $380,950 | New Conventional | |
| Previous Owner | $50,000 | New Conventional | |
| Previous Owner | $289,343 | FHA | |
| Previous Owner | $290,915 | FHA | |
| Previous Owner | $290,147 | FHA | |
| Previous Owner | $50,000 | Credit Line Revolving | |
| Previous Owner | $196,938 | New Conventional |
Property History
| Date | Event | Price | Change | Sq Ft Price |
|---|---|---|---|---|
| 03/06/2025 03/06/25 | Sold | -- | -- | -- |
| 12/30/2024 12/30/24 | Price Changed | $401,000 | -4.5% | $132 / Sq Ft |
| 11/20/2024 11/20/24 | Price Changed | $419,900 | -1.9% | $138 / Sq Ft |
| 11/01/2024 11/01/24 | Price Changed | $427,900 | -2.3% | $140 / Sq Ft |
| 10/21/2024 10/21/24 | For Sale | $437,900 | +41.3% | $144 / Sq Ft |
| 05/08/2020 05/08/20 | Sold | -- | -- | -- |
| 03/16/2020 03/16/20 | Pending | -- | -- | -- |
| 03/07/2020 03/07/20 | For Sale | $309,900 | -- | $102 / Sq Ft |
Tax History Compared to Growth
Tax History
| Year | Tax Paid | Tax Assessment Tax Assessment Total Assessment is a certain percentage of the fair market value that is determined by local assessors to be the total taxable value of land and additions on the property. | Land | Improvement |
|---|---|---|---|---|
| 2024 | $5,149 | $62,514 | $6,623 | $55,891 |
| 2023 | $4,956 | $62,514 | $6,475 | $56,039 |
| 2022 | $5,115 | $56,430 | $7,638 | $48,792 |
| 2021 | $4,996 | $56,430 | $7,638 | $48,792 |
| 2020 | $4,602 | $51,271 | $7,638 | $43,633 |
| 2019 | $4,508 | $51,271 | $7,638 | $43,633 |
| 2018 | $4,066 | $43,205 | $5,011 | $38,194 |
| 2017 | $4,066 | $43,205 | $5,011 | $38,194 |
| 2016 | $3,625 | $38,546 | $6,922 | $31,624 |
| 2014 | $3,581 | $37,791 | $6,787 | $31,004 |
Agents Affiliated with this Home
-
Jenna Carey
J
Seller's Agent in 2025
Jenna Carey
Homes by Darcy LLC
(816) 506-6724
1 in this area
17 Total Sales
-
Darcy Roach

Seller Co-Listing Agent in 2025
Darcy Roach
Homes by Darcy LLC
(816) 863-0989
5 in this area
453 Total Sales
-
M
Buyer's Agent in 2025
Mikki Sander
Redfin Corporation
(480) 748-9360
-
Amy Corn

Seller's Agent in 2020
Amy Corn
Realty Executives
(816) 804-0282
6 in this area
186 Total Sales
-
Grant Truster

Buyer's Agent in 2020
Grant Truster
Ruhlman Realty, LLC
(816) 875-0253
7 in this area
118 Total Sales
Map
Source: Heartland MLS
MLS Number: 2516299
APN: 41-140-01-05-00-0-00-000
- 609 SW Joseph Cir
- 608 SW Joseph Cir
- 606 SW Joseph Cir
- 509 SW Joseph Ct
- 707 SW Graystone Dr
- 30202 Norris Ct
- 802 SW Shorthorn Dr
- 814 SW Shorthorn Dr
- 2705 NE Crestview St
- 511 SW Hillside Dr
- 517 SW Lakeview Dr
- 1016 SW Sandy Ln
- 1100 SW Ephraim Dr
- 610 SW Cross Creek Dr
- 1006 SW Shorthorn Dr
- 1010 SW Cross Creek Dr
- 802 SW Crestview Ct
- 657 SW Tisha Ln
- 6205 Chiles Rd
- 647 SW Crestview Dr


