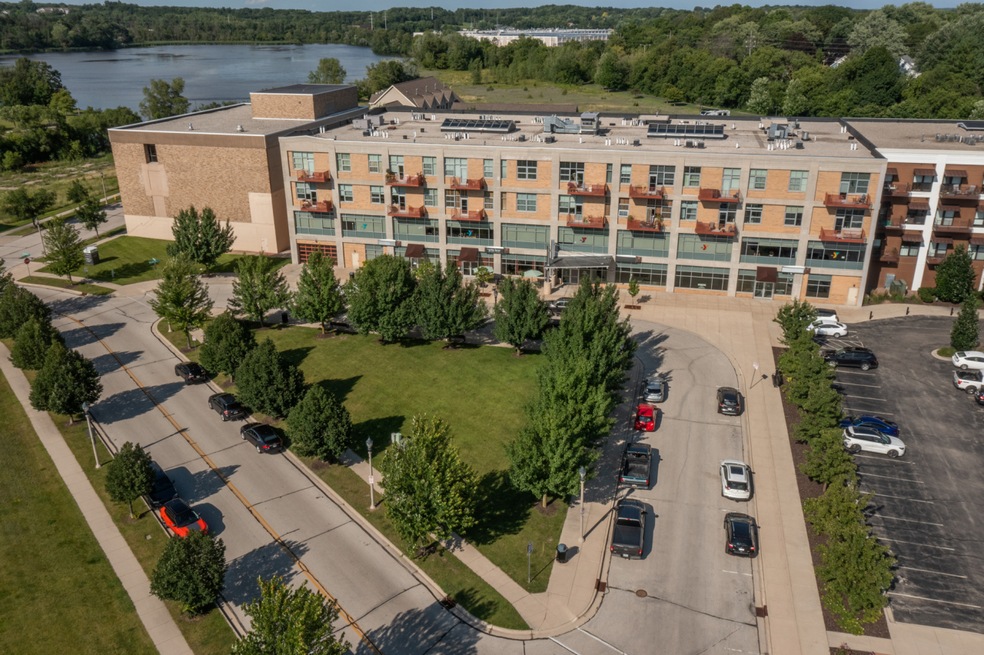
705 Village Green Way Unit 303 West Bend, WI 53090
Highlights
- Open Floorplan
- 2 Car Attached Garage
- 1-Story Property
- Fair Park Elementary School Rated A-
- Ramp on the garage level
- Water Softener is Owned
About This Home
As of September 2024One-of-a-kind condo experience in the heart of West Bend with easy access to shopping, restaurants, parks, walking/bike trails, & all downtown amenities. Open-concept kitchen & living room feature soaring ceilings, exposed ductwork, & large commercial-style windows. Kitchen has stainless steel appliances, hardwood floors, oversized cabinets, solid surface countertops, & large work island. Full bath boasts double sink & tile floor, conveniently located near primary bedroom with WIC. The unit also offers two indoor heated garage spaces providing protection from the elements year-round. For fitness enthusiasts, the Y.M.C.A. located on the second floor of the building, offers the convenience of a quick workout. Condo fees cover internet, cable, and water.
Last Agent to Sell the Property
Shorewest Realtors, Inc. Brokerage Email: PropertyInfo@shorewest.com License #57876-90
Property Details
Home Type
- Condominium
Est. Annual Taxes
- $2,747
Year Built
- 2004
Parking
- 2 Car Attached Garage
Home Design
- Brick Exterior Construction
Interior Spaces
- 1,074 Sq Ft Home
- 1-Story Property
- Open Floorplan
Kitchen
- Oven
- Range
- Dishwasher
Bedrooms and Bathrooms
- 2 Bedrooms
- 1 Full Bathroom
Laundry
- Dryer
- Washer
Accessible Home Design
- Ramp on the garage level
- Accessible Ramps
Schools
- Badger Middle School
Utilities
- Water Softener is Owned
Community Details
- Property has a Home Owners Association
- Association fees include lawn maintenance, snow removal, water, common area maintenance, trash, replacement reserve, common area insur
Listing and Financial Details
- Assessor Parcel Number 291 11191143303
Ownership History
Purchase Details
Home Financials for this Owner
Home Financials are based on the most recent Mortgage that was taken out on this home.Purchase Details
Purchase Details
Home Financials for this Owner
Home Financials are based on the most recent Mortgage that was taken out on this home.Map
Similar Homes in West Bend, WI
Home Values in the Area
Average Home Value in this Area
Purchase History
| Date | Type | Sale Price | Title Company |
|---|---|---|---|
| Condominium Deed | $235,000 | Land Title Services Inc | |
| Condominium Deed | $120,000 | Land Title Services Inc | |
| Condominium Deed | $168,000 | None Available |
Mortgage History
| Date | Status | Loan Amount | Loan Type |
|---|---|---|---|
| Open | $180,000 | Purchase Money Mortgage | |
| Previous Owner | $134,331 | Adjustable Rate Mortgage/ARM |
Property History
| Date | Event | Price | Change | Sq Ft Price |
|---|---|---|---|---|
| 09/17/2024 09/17/24 | Sold | $235,000 | -2.0% | $219 / Sq Ft |
| 08/15/2024 08/15/24 | Price Changed | $239,900 | -1.6% | $223 / Sq Ft |
| 07/19/2024 07/19/24 | For Sale | $243,900 | -- | $227 / Sq Ft |
Tax History
| Year | Tax Paid | Tax Assessment Tax Assessment Total Assessment is a certain percentage of the fair market value that is determined by local assessors to be the total taxable value of land and additions on the property. | Land | Improvement |
|---|---|---|---|---|
| 2024 | $2,894 | $229,600 | $45,000 | $184,600 |
| 2023 | $2,747 | $122,700 | $17,500 | $105,200 |
| 2022 | $2,213 | $122,700 | $17,500 | $105,200 |
| 2021 | $2,283 | $122,700 | $17,500 | $105,200 |
| 2020 | $2,211 | $122,700 | $17,500 | $105,200 |
| 2019 | $2,150 | $122,700 | $17,500 | $105,200 |
| 2018 | $2,078 | $122,700 | $17,500 | $105,200 |
| 2017 | $2,110 | $112,600 | $17,500 | $95,100 |
| 2016 | $2,128 | $112,600 | $17,500 | $95,100 |
| 2015 | $2,114 | $112,600 | $17,500 | $95,100 |
| 2014 | $2,114 | $112,600 | $17,500 | $95,100 |
| 2013 | $2,286 | $112,600 | $17,500 | $95,100 |
Source: Metro MLS
MLS Number: 1883985
APN: 1119-114-3303
- 690 Rivershores Dr Unit 304
- 690 Rivershores Dr Unit 302
- 690 North St
- 611 North St
- 167 Po St
- 114 E Washington St
- 918 Park Ave
- 1118 Park Ave
- 1954 Elm St
- 1168 Park Ave
- 1438 Barton Ave
- Lt0 Wisconsin 33
- 530 N Silverbrook Dr Unit 206
- 480 N Silverbrook Dr Unit 106
- 243 S Main St
- 247 S Main St
- 261 S Main St
- 932 Poplar St
- 726 Sherman Way
- 1113 Schmidt Rd Unit 1
