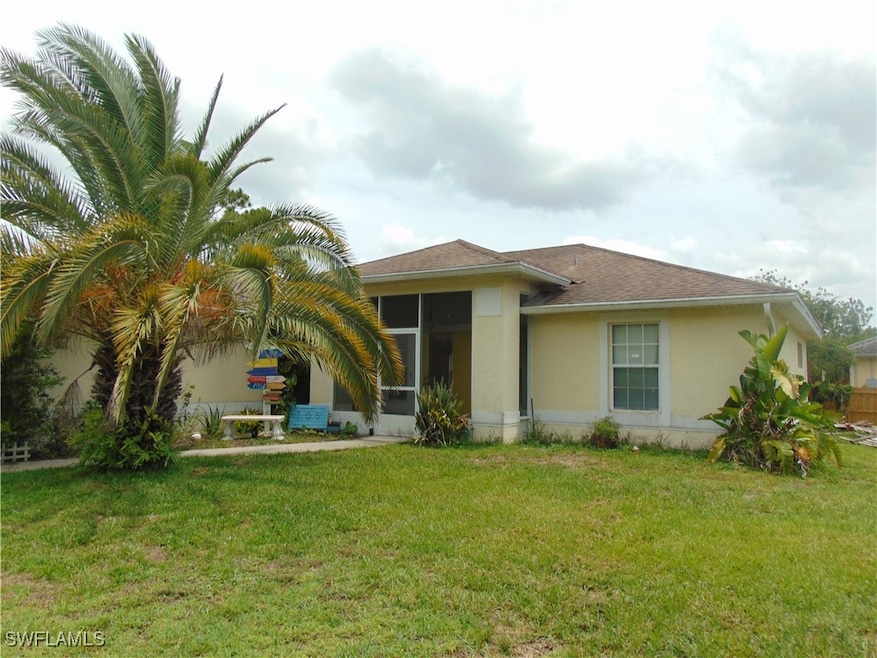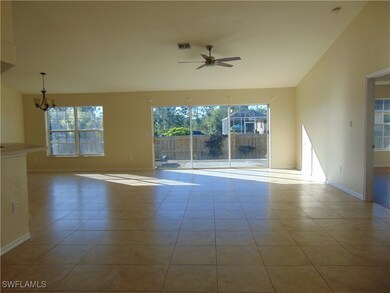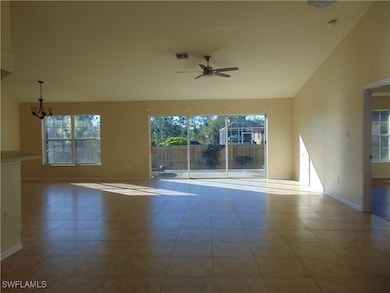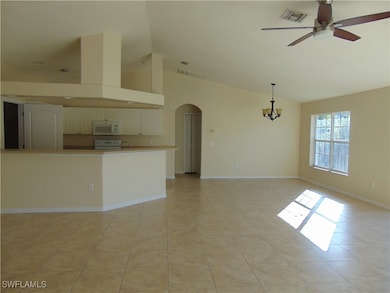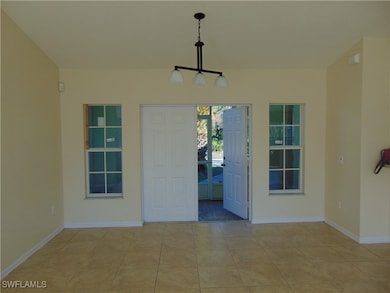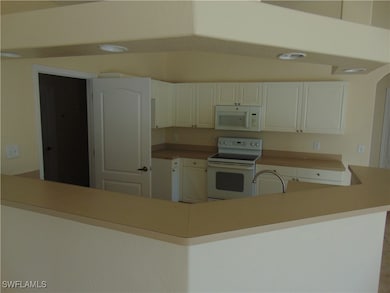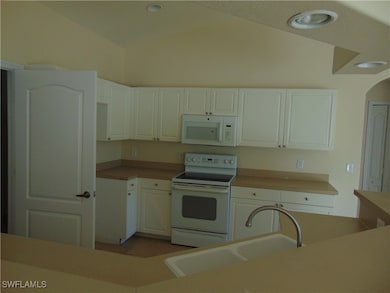705 W 6th St Lehigh Acres, FL 33972
Richmond Neighborhood
3
Beds
2
Baths
1,721
Sq Ft
10,846
Sq Ft Lot
Highlights
- Cathedral Ceiling
- 2 Car Attached Garage
- Tile Flooring
- Porch
- Open Patio
- Central Heating and Cooling System
About This Home
Over 1,700SF, open concept 3 bedroom home, Location, Location, Location.
Listing Agent
Coldwell Banker Preferred Properties License #258000178 Listed on: 07/03/2025

Home Details
Home Type
- Single Family
Est. Annual Taxes
- $3,557
Year Built
- Built in 2005
Lot Details
- 10,846 Sq Ft Lot
- Lot Dimensions are 104 x 104 x 104 x 104
- North Facing Home
Parking
- 2 Car Attached Garage
- Garage Door Opener
- Driveway
Interior Spaces
- 1,721 Sq Ft Home
- 1-Story Property
- Cathedral Ceiling
- Laundry Tub
Kitchen
- Range<<rangeHoodToken>>
- <<microwave>>
- Dishwasher
Flooring
- Laminate
- Tile
Bedrooms and Bathrooms
- 3 Bedrooms
- Split Bedroom Floorplan
- 2 Full Bathrooms
Outdoor Features
- Open Patio
- Porch
Utilities
- Central Heating and Cooling System
- Well
- Septic Tank
- Cable TV Available
Listing and Financial Details
- Security Deposit $1,800
- Tenant pays for application fee, credit check, cable TV, electricity, grounds care, pest control, pet deposit, telephone, water
- The owner pays for management, taxes, trash collection
- Long Term Lease
- Legal Lot and Block 1 / 21
- Assessor Parcel Number 29-44-27-L4-06021.001B
Community Details
Overview
- Lehigh Acres Subdivision
Pet Policy
- Pets Allowed
- Pet Deposit $350
Map
Source: Florida Gulf Coast Multiple Listing Service
MLS Number: 225060970
APN: 29-44-27-L4-06021.001B
Nearby Homes
- 607 W 6th St Unit 5
- 501 W 6th St
- 506 Desoto Ave
- 103 W 6th St
- 610 Magnolia Ave
- 404 W 6th St
- 621 Magnolia Ave
- 15 W 7th St
- 10 W 7th St
- 903 W 7th St
- 102 W 7th St
- 12 W 7th St Unit 13
- 710 Desoto Ave
- 616 Edison Ave Lehigh Acres
- 618 Edison Ave Lehigh Acres
- 713 Palmetto Ave
- 1111 Village Lakes Blvd
- 718 Willard Ave
- 8340 Gassner Way
- 202 W 7th St
- 621 Edison Ave
- 1202 Archdale St
- 1232-1238 Village Lakes Blvd
- 302 W 8th St
- 348 Dellwood Ave
- 1212 Casedale St
- 819 Williams Ave
- 220 Connecticut Rd Unit 21
- 18167 Horizon View Blvd
- 18149 Horizon View Blvd
- 8111 Penta Ct
- 118 Georgia Rd
- 1407 Juddale St E
- 18110 Star Jasmine Ct
- 508 Jersey Rd W
- 4 Parkwood Villas Ct
- 8149 Gopher Tortoise Trail
- 8137 Gopher Tortoise Trail
- 1605 Ridgecrest St
- 1605 W 11th St
