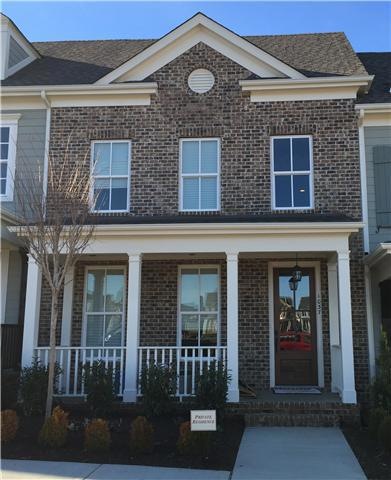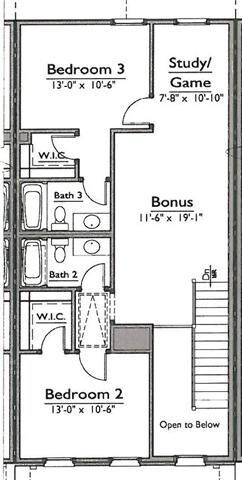
705 W Main St Waverly, TN 37185
Highlights
- Golf Course Community
- Clubhouse
- Wood Flooring
- Fitness Center
- Traditional Architecture
- Great Room
About This Home
As of April 2025The "Lily" by Mike Ford Builders! Georgeous new townhome with covered Front Porch! Perfect Location within community...walk to Grocery, Restaurants, Resident's Club! Granite, Maple Cabs, SS Appliances with gas cooktop, Hardwoods!
Home Details
Home Type
- Single Family
Est. Annual Taxes
- $2,242
Year Built
- Built in 2015
Parking
- 1 Car Attached Garage
- Garage Door Opener
Home Design
- Traditional Architecture
- Brick Exterior Construction
- Slab Foundation
Interior Spaces
- 1,935 Sq Ft Home
- Property has 2 Levels
- Ceiling Fan
- Great Room
Kitchen
- Microwave
- Disposal
Flooring
- Wood
- Carpet
- Tile
Bedrooms and Bathrooms
- 3 Bedrooms | 1 Main Level Bedroom
- Walk-In Closet
Schools
- Pearre Creek Elementary School
- Hillsboro Elementary/ Middle School
- Independence High School
Utilities
- Cooling Available
- Central Heating
Additional Features
- Covered patio or porch
- Irrigation
Listing and Financial Details
- Tax Lot 1486
- Assessor Parcel Number 094064O H 01007 00005064O
Community Details
Recreation
- Golf Course Community
- Tennis Courts
- Community Playground
- Fitness Center
- Community Pool
Additional Features
- Westhaven Subdivision
- Clubhouse
Ownership History
Purchase Details
Home Financials for this Owner
Home Financials are based on the most recent Mortgage that was taken out on this home.Purchase Details
Home Financials for this Owner
Home Financials are based on the most recent Mortgage that was taken out on this home.Purchase Details
Home Financials for this Owner
Home Financials are based on the most recent Mortgage that was taken out on this home.Purchase Details
Purchase Details
Similar Homes in Waverly, TN
Home Values in the Area
Average Home Value in this Area
Purchase History
| Date | Type | Sale Price | Title Company |
|---|---|---|---|
| Warranty Deed | $175,000 | None Listed On Document | |
| Warranty Deed | $167,500 | None Available | |
| Deed | $113,000 | -- | |
| Deed | $95,000 | -- | |
| Deed | -- | -- |
Mortgage History
| Date | Status | Loan Amount | Loan Type |
|---|---|---|---|
| Open | $176,359 | Construction | |
| Previous Owner | $169,191 | New Conventional | |
| Previous Owner | $112,000 | New Conventional | |
| Previous Owner | $109,504 | New Conventional | |
| Previous Owner | $107,350 | Cash | |
| Previous Owner | $50,000 | New Conventional |
Property History
| Date | Event | Price | Change | Sq Ft Price |
|---|---|---|---|---|
| 04/17/2025 04/17/25 | Sold | $175,000 | -12.5% | $100 / Sq Ft |
| 03/19/2025 03/19/25 | Pending | -- | -- | -- |
| 03/04/2025 03/04/25 | Price Changed | $200,000 | -9.1% | $114 / Sq Ft |
| 12/05/2024 12/05/24 | For Sale | $220,000 | +31.3% | $126 / Sq Ft |
| 07/27/2021 07/27/21 | Off Market | $167,500 | -- | -- |
| 01/27/2021 01/27/21 | For Sale | $45,000 | -73.1% | $26 / Sq Ft |
| 08/15/2018 08/15/18 | Sold | $167,500 | -52.7% | $96 / Sq Ft |
| 06/03/2017 06/03/17 | Off Market | $353,855 | -- | -- |
| 03/24/2017 03/24/17 | For Sale | $159,000 | -55.1% | $82 / Sq Ft |
| 03/13/2015 03/13/15 | Sold | $353,855 | -- | $183 / Sq Ft |
Tax History Compared to Growth
Tax History
| Year | Tax Paid | Tax Assessment Tax Assessment Total Assessment is a certain percentage of the fair market value that is determined by local assessors to be the total taxable value of land and additions on the property. | Land | Improvement |
|---|---|---|---|---|
| 2024 | $1,546 | $50,750 | $6,325 | $44,425 |
| 2023 | $1,547 | $50,750 | $6,325 | $44,425 |
| 2022 | $1,304 | $40,625 | $6,125 | $34,500 |
| 2021 | $1,107 | $23,375 | $6,125 | $17,250 |
| 2020 | $1,309 | $40,775 | $6,125 | $34,650 |
| 2019 | $1,119 | $34,000 | $6,075 | $27,925 |
| 2018 | $1,119 | $34,000 | $6,075 | $27,925 |
| 2017 | $1,119 | $34,000 | $6,075 | $27,925 |
| 2016 | $1,019 | $28,625 | $6,075 | $22,550 |
| 2015 | $1,019 | $28,625 | $6,075 | $22,550 |
| 2014 | $1,019 | $28,633 | $0 | $0 |
Agents Affiliated with this Home
-
Sarah Scott
S
Seller's Agent in 2025
Sarah Scott
Neighborhood Realtors
(618) 499-8618
48 Total Sales
-
Brooklyn Miller

Seller Co-Listing Agent in 2025
Brooklyn Miller
Neighborhood Realtors
(731) 441-7742
43 Total Sales
-
Emily Houston
E
Buyer's Agent in 2025
Emily Houston
Rushton & Co.
(931) 209-2596
10 Total Sales
-

Seller's Agent in 2018
Debra Rushton
-

Seller Co-Listing Agent in 2018
Ginger Lofton
-
Jim Laster
J
Buyer's Agent in 2018
Jim Laster
The Realty Association
(615) 306-0521
11 Total Sales
Map
Source: Realtracs
MLS Number: 1582805
APN: 065F-B-014.00



