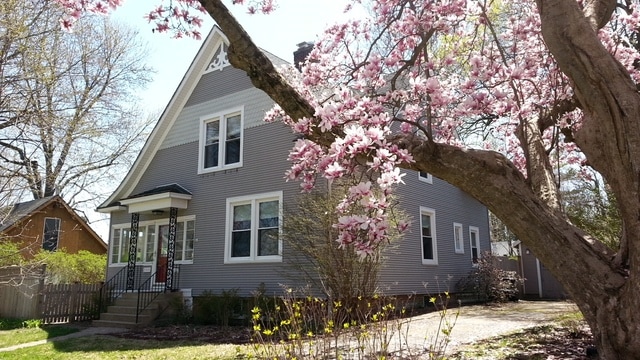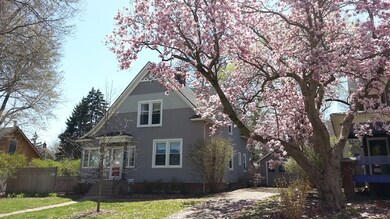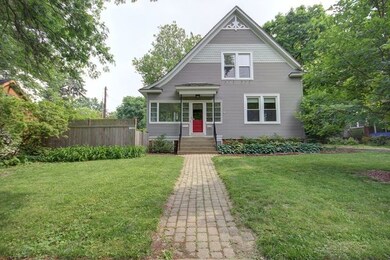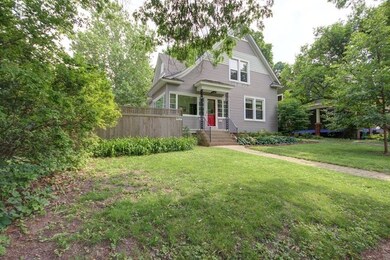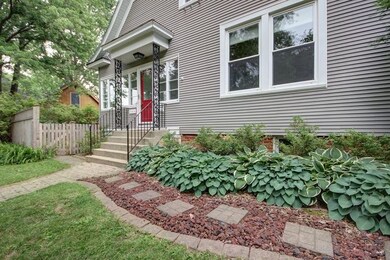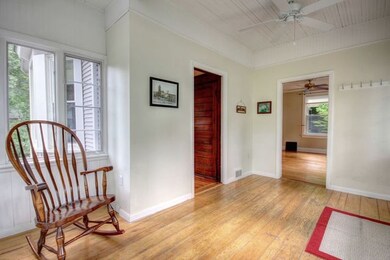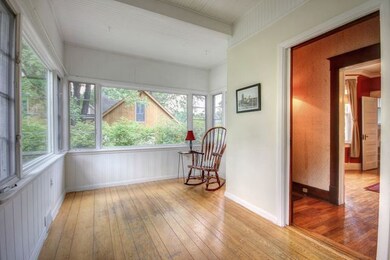
705 W White St Champaign, IL 61820
Estimated Value: $196,000 - $262,000
Highlights
- Wood Flooring
- Sun or Florida Room
- Fenced Yard
- Central High School Rated A
- Walk-In Pantry
- Detached Garage
About This Home
As of August 2018You won't want to miss this charming home filled with classic character alongside modern conveniences. Newer windows flood the home with natural light & the enclosed front porch is warm and welcoming. There is a separate dining room & the great room is perfect for entertaining. Enjoy meal prep in the chic kitchen. Every room makes the most of its space and storage, including a kitchen pantry. Having a half bath on the first floor is especially nice for guests. Generous sized bedrooms all on the upper level & you will be pleasantly surprised with the walk in closets.. some are cedar lined. Love the south facing back yard filled with wildflowers and prairie plants. The newer fence adds privacy & what a pleasure it will be to sit back and relax while enjoying morning coffee or evening sunsets. The brick lined street & historic lamp posts found in this desirable neighborhood add to the appeal. Can't wait for downtown fun as the summer begins. Welcome home, enjoy life!
Home Details
Home Type
- Single Family
Est. Annual Taxes
- $5,116
Year Built
- 1903
Lot Details
- 7,841
Parking
- Detached Garage
- Garage Is Owned
Home Design
- Vinyl Siding
Interior Spaces
- Wood Burning Fireplace
- Sun or Florida Room
- Wood Flooring
- Unfinished Basement
- Basement Fills Entire Space Under The House
Kitchen
- Breakfast Bar
- Walk-In Pantry
- Oven or Range
- Dishwasher
Outdoor Features
- Patio
- Porch
Utilities
- Forced Air Heating and Cooling System
- Heating System Uses Gas
Additional Features
- North or South Exposure
- Fenced Yard
Listing and Financial Details
- $2,000 Seller Concession
Ownership History
Purchase Details
Home Financials for this Owner
Home Financials are based on the most recent Mortgage that was taken out on this home.Purchase Details
Home Financials for this Owner
Home Financials are based on the most recent Mortgage that was taken out on this home.Purchase Details
Home Financials for this Owner
Home Financials are based on the most recent Mortgage that was taken out on this home.Purchase Details
Home Financials for this Owner
Home Financials are based on the most recent Mortgage that was taken out on this home.Similar Homes in Champaign, IL
Home Values in the Area
Average Home Value in this Area
Purchase History
| Date | Buyer | Sale Price | Title Company |
|---|---|---|---|
| Loseman Kayliegh A | $184,500 | Attorney | |
| Meier Jason M | $177,000 | None Available | |
| Broglio Steven | $169,000 | None Available | |
| Markman Jerry | $142,000 | -- |
Mortgage History
| Date | Status | Borrower | Loan Amount |
|---|---|---|---|
| Open | Loseman Kayliegh A | $175,275 | |
| Previous Owner | Meier Jason M | $141,600 | |
| Previous Owner | Broglio Steven | $135,200 | |
| Previous Owner | Broglio Steven | $16,900 | |
| Previous Owner | Peckman Kurt A | $13,285 | |
| Previous Owner | Markman Jerry | $112,000 |
Property History
| Date | Event | Price | Change | Sq Ft Price |
|---|---|---|---|---|
| 08/14/2018 08/14/18 | Sold | $184,500 | -1.3% | $97 / Sq Ft |
| 06/17/2018 06/17/18 | Pending | -- | -- | -- |
| 06/12/2018 06/12/18 | For Sale | $187,000 | -- | $98 / Sq Ft |
Tax History Compared to Growth
Tax History
| Year | Tax Paid | Tax Assessment Tax Assessment Total Assessment is a certain percentage of the fair market value that is determined by local assessors to be the total taxable value of land and additions on the property. | Land | Improvement |
|---|---|---|---|---|
| 2024 | $5,116 | $68,870 | $17,410 | $51,460 |
| 2023 | $5,116 | $62,730 | $15,860 | $46,870 |
| 2022 | $4,770 | $57,870 | $14,630 | $43,240 |
| 2021 | $4,644 | $56,730 | $14,340 | $42,390 |
| 2020 | $4,451 | $54,550 | $13,790 | $40,760 |
| 2019 | $4,297 | $53,430 | $13,510 | $39,920 |
| 2018 | $4,192 | $52,590 | $13,300 | $39,290 |
| 2017 | $4,027 | $50,570 | $12,790 | $37,780 |
| 2016 | $3,601 | $49,530 | $12,530 | $37,000 |
| 2015 | $3,620 | $48,660 | $12,310 | $36,350 |
| 2014 | $3,589 | $48,660 | $12,310 | $36,350 |
| 2013 | $3,556 | $48,660 | $12,310 | $36,350 |
Agents Affiliated with this Home
-
Reggie Taylor

Seller's Agent in 2018
Reggie Taylor
Coldwell Banker R.E. Group
(217) 419-0141
281 Total Sales
-
Jill Hess

Buyer's Agent in 2018
Jill Hess
RE/MAX
(217) 417-8177
272 Total Sales
Map
Source: Midwest Real Estate Data (MRED)
MLS Number: MRD09976398
APN: 42-20-12-355-002
- 615 W Union St
- 717 Arlington Ct
- 913 W Union St
- 915 W Clark St
- 504 W Healey St
- 508 W Green St
- 907 W Church St
- 506 W Green St
- 407 W University Ave Unit 404
- 1013 W Springfield Ave
- 709 W Washington St
- 1007 W Church St
- 307 S Mckinley Ave
- 608 W Washington St
- 809 W Columbia Ave
- 902 W William St
- 1117 W Springfield Ave
- 408 N Prairie St Unit 3
- 508 W Columbia Ave
- 212 W John St
