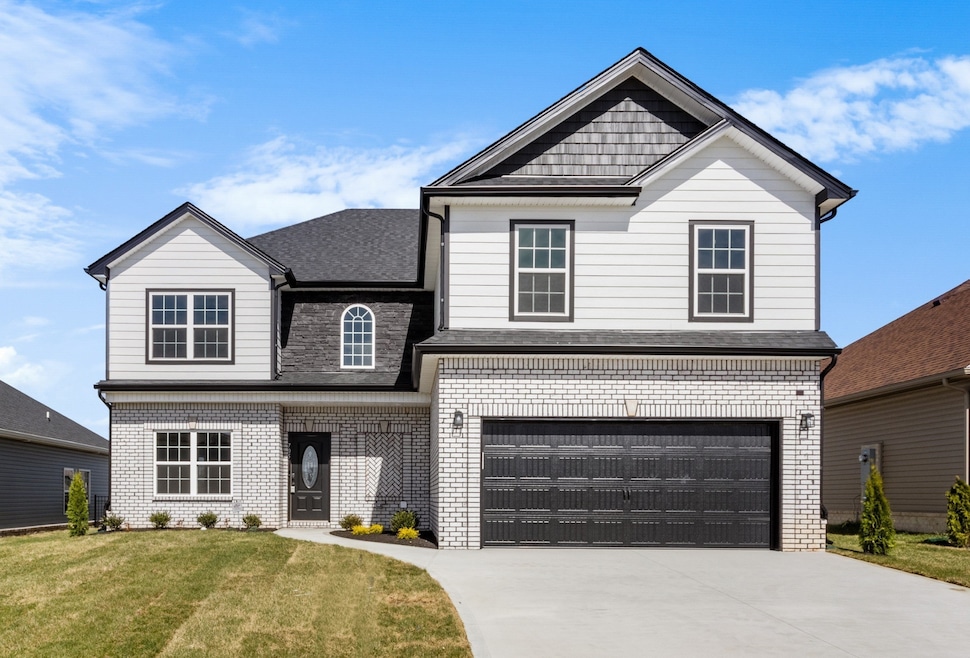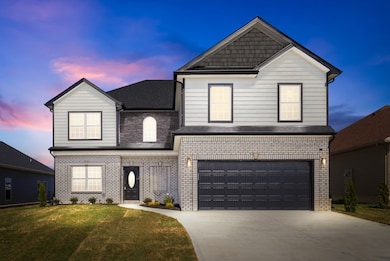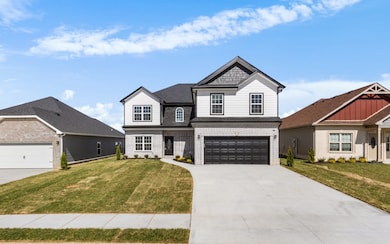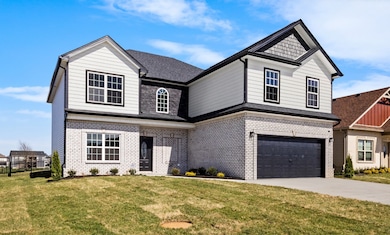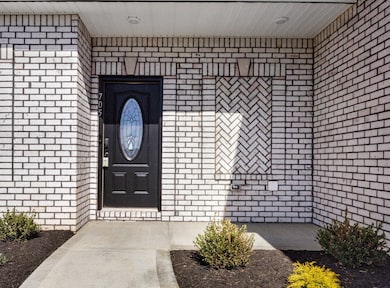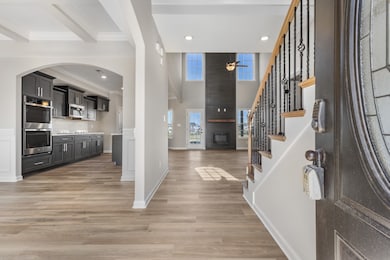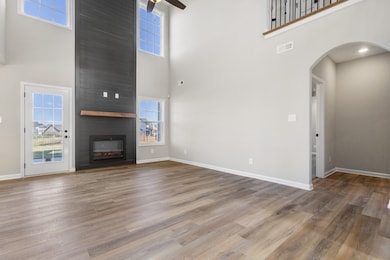705 Wespanee Way Clarksville, TN 37042
Estimated payment $2,950/month
Highlights
- Water Views
- Home fronts a pond
- High Ceiling
- Fitness Center
- Clubhouse
- Community Pool
About This Home
Seller offering $25,000 toward buyer concessions PLUS $12,000 added value package includes fence, sod, and refrigerator!! Move-in ready and just minutes from Fort Campbell, this beautiful new construction by Singletary Construction is loaded with UPGRADES — Smart Home Technology, ceiling fans, a custom tiled shower, crown molding, and a one-year builder's warranty. The open, thoughtfully designed layout blends comfort and style in every detail. Community amenities offer a clubhouse with a pool, fitness center, dining area, and entertainment area, walking trails and two fully stocked fishing ponds! Don’t miss your chance to own a home that truly has it all — schedule your showing today!
Step outside to a fully enclosed backyard with a black wrought iron fence, backing up to a walking path and stocked fishing pond—perfect for relaxation. Plus, enjoy peace of mind with a hardwired security system. Don’t miss out—schedule your private tour today! ?
Home Details
Home Type
- Single Family
Est. Annual Taxes
- $3,687
Year Built
- Built in 2025
Lot Details
- Home fronts a pond
- Back Yard Fenced
HOA Fees
- $35 Monthly HOA Fees
Parking
- 2 Car Attached Garage
- Front Facing Garage
- Driveway
Home Design
- Brick Exterior Construction
- Shingle Roof
- Vinyl Siding
Interior Spaces
- 2,964 Sq Ft Home
- Property has 2 Levels
- Crown Molding
- High Ceiling
- Ceiling Fan
- Electric Fireplace
- Water Views
- Washer and Electric Dryer Hookup
Kitchen
- Double Oven
- Cooktop
- Microwave
- Dishwasher
- Smart Appliances
- Disposal
Flooring
- Carpet
- Tile
- Vinyl
Bedrooms and Bathrooms
- 5 Bedrooms | 1 Main Level Bedroom
- Walk-In Closet
Home Security
- Home Security System
- Smart Lights or Controls
- Smart Thermostat
- Carbon Monoxide Detectors
- Fire and Smoke Detector
Schools
- Barkers Mill Elementary School
- West Creek Middle School
- West Creek High School
Additional Features
- Smart Technology
- Covered Patio or Porch
- Central Heating and Cooling System
Listing and Financial Details
- Property Available on 2/28/25
- Tax Lot 217
Community Details
Overview
- $300 One-Time Secondary Association Fee
- Association fees include ground maintenance, trash
- Charleston Oaks Subdivision
Amenities
- Clubhouse
Recreation
- Fitness Center
- Community Pool
- Trails
Map
Home Values in the Area
Average Home Value in this Area
Tax History
| Year | Tax Paid | Tax Assessment Tax Assessment Total Assessment is a certain percentage of the fair market value that is determined by local assessors to be the total taxable value of land and additions on the property. | Land | Improvement |
|---|---|---|---|---|
| 2024 | $633 | $15,000 | $0 | $0 |
| 2023 | $0 | $0 | $0 | $0 |
Property History
| Date | Event | Price | List to Sale | Price per Sq Ft |
|---|---|---|---|---|
| 10/29/2025 10/29/25 | For Sale | $494,900 | -- | $167 / Sq Ft |
Source: Realtracs
MLS Number: 3035197
APN: 019D-F-013.00-00003019D
- 508 Castle Pinckney Ln
- 2570 Rafiki Dr
- 504 Castle Pinckney Ln
- 2559 Rafiki Dr
- 756 Boreal Way
- 2555 Rafiki Dr
- Bentley Plan at Charleston Oaks
- Woodland Plan at Charleston Oaks
- Winston 3 Bedroom with Bonus Room Plan at Charleston Oaks
- Winston 5 Bedroom Plan at Charleston Oaks
- Nixon Plan at Charleston Oaks
- Winston 4 Bedroom with Formal Dining Plan at Charleston Oaks
- Avery Plan at Charleston Oaks
- Nixon with Bonus Room Plan at Charleston Oaks
- Barclay Plan at Charleston Oaks
- Timberland 1 Level Plan at Charleston Oaks
- Dogwood Plan at Charleston Oaks
- Hillsboro Plan at Charleston Oaks
- Emerald Plan at Charleston Oaks
- Bellemeade Plan at Charleston Oaks
- 1469 Citadel Dr
- 1494 Citadel Dr
- 2632 Rafiki Dr
- 2624 Rafiki Dr
- 3291 S Senseney Cir
- 1538 Citadel Ct
- 3274 N Senseney Cir
- 2492 Rafiki Dr
- 2710 Rafiki Dr
- 3279 S Senseney Cir
- 741 Princeton Cir
- 3261 Tabby Dr
- 700 Princeton Cir
- 3258 Tabby Dr
- 3350 Allen Rd
- 3248 Tabby Dr
- 3350 Allen Rd Unit 19
- 3350 Allen Rd Unit 17 H
- 3350 Allen Rd Unit 16 G
- 925 Tiny Town Rd
