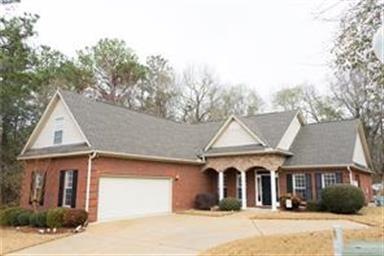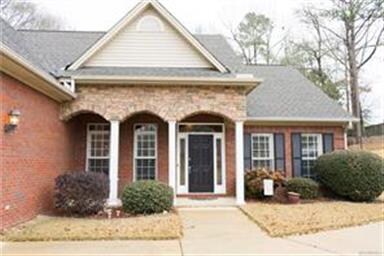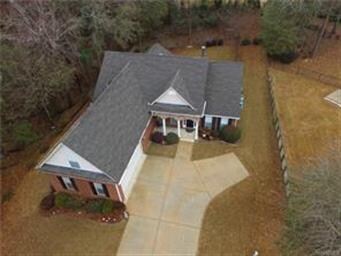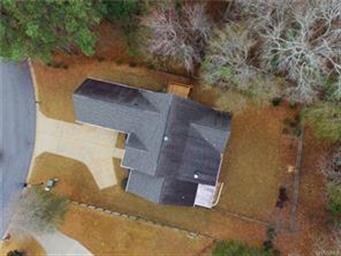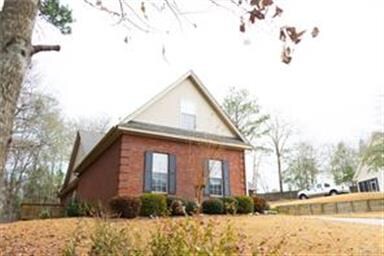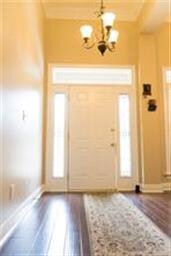
705 Windsong Loop Wetumpka, AL 36093
Highlights
- Mature Trees
- Deck
- Covered patio or porch
- Redland Elementary School Rated A-
- Wood Flooring
- Plantation Shutters
About This Home
As of December 2021This MOVE IN READY home is waiting for you! TONS of STORAGE areas. Located in popular Windsong Ridge subdivision. Fabulous design features give this home an amazing custom look. The OPEN FLOOR PLAN is great for entertaining. A handsome fireplace graces the large family room. The family room also provides a tempting view of the the back yard and the woods beyond. Step out to a cozy screened in porch to sip a cup of coffee. The roomy formal dining room has high ceilings and an attractive chandelier. The finished crown molding and trim gives this home an elegant appearance. The kitchen has a center work island with breakfast bar, beautiful counter tops, custom cabinets and pantry. There is also room for a farm table for the family to gather around for intimate meals. The kitchen also has a smooth top range and a new microwave. If you like BBQ, a wood deck is conveniently located right off the kitchen for you to grill up a tasty meal. The king size master bedroom has a huge walk-in closet. The master bath has a split sink vanity, over-sized tub and a separate tiled shower. The house also features two roomy bedrooms with nice sized closets on the main floor. Quiet, fenced back yard area has a brook along the side of the house and mature trees. Actual lot goes past fence into the wooded areas. The over sized 4th bedroom on the second level has a huge walk in closet and could be a private retreat for teens or as an office, bonus or craft room. The 4th bedroom also has its own heating and air conditioning system. The 2 car garage has storage room under the stairs AND a separate room big enough for a workshop. A convenient double parking pad is available for guests to park. A community pool is available for your family fun time. Termite Bond. AHS warranty included.
Last Agent to Sell the Property
Jeannine Allen
Realty Central License #0107096 Listed on: 10/16/2017
Home Details
Home Type
- Single Family
Est. Annual Taxes
- $745
Year Built
- Built in 2004
Lot Details
- 0.82 Acre Lot
- Property is Fully Fenced
- Mature Trees
HOA Fees
- $17 Monthly HOA Fees
Home Design
- Brick Exterior Construction
- Slab Foundation
- Ridge Vents on the Roof
- Vinyl Siding
Interior Spaces
- 2,397 Sq Ft Home
- 1.5-Story Property
- Tray Ceiling
- Ceiling height of 9 feet or more
- Ceiling Fan
- Double Pane Windows
- Plantation Shutters
- Insulated Doors
- Fire and Smoke Detector
- Washer and Dryer Hookup
Kitchen
- Breakfast Bar
- Electric Cooktop
- Microwave
- Ice Maker
- Dishwasher
Flooring
- Wood
- Wall to Wall Carpet
- Tile
Bedrooms and Bathrooms
- 4 Bedrooms
- Walk-In Closet
- 2 Full Bathrooms
- Double Vanity
- Garden Bath
- Separate Shower
- Linen Closet In Bathroom
Parking
- 2 Car Attached Garage
- Parking Pad
Outdoor Features
- Deck
- Covered patio or porch
Schools
- Redland Elementary School
- Wetumpka Middle School
- Wetumpka High School
Utilities
- Multiple cooling system units
- Heat Pump System
- Programmable Thermostat
- Electric Water Heater
- Septic System
- High Speed Internet
- Cable TV Available
Listing and Financial Details
- Assessor Parcel Number 17-07-36-0-002-061000-0
Ownership History
Purchase Details
Home Financials for this Owner
Home Financials are based on the most recent Mortgage that was taken out on this home.Purchase Details
Home Financials for this Owner
Home Financials are based on the most recent Mortgage that was taken out on this home.Similar Homes in Wetumpka, AL
Home Values in the Area
Average Home Value in this Area
Purchase History
| Date | Type | Sale Price | Title Company |
|---|---|---|---|
| Warranty Deed | $285,000 | None Available | |
| Warranty Deed | $222,800 | -- |
Mortgage History
| Date | Status | Loan Amount | Loan Type |
|---|---|---|---|
| Open | $270,750 | New Conventional |
Property History
| Date | Event | Price | Change | Sq Ft Price |
|---|---|---|---|---|
| 12/09/2021 12/09/21 | Sold | $285,000 | 0.0% | $117 / Sq Ft |
| 12/03/2021 12/03/21 | Pending | -- | -- | -- |
| 11/04/2021 11/04/21 | For Sale | $285,000 | +27.9% | $117 / Sq Ft |
| 05/16/2018 05/16/18 | Sold | $222,800 | -3.1% | $93 / Sq Ft |
| 05/16/2018 05/16/18 | Pending | -- | -- | -- |
| 10/16/2017 10/16/17 | For Sale | $230,000 | -- | $96 / Sq Ft |
Tax History Compared to Growth
Tax History
| Year | Tax Paid | Tax Assessment Tax Assessment Total Assessment is a certain percentage of the fair market value that is determined by local assessors to be the total taxable value of land and additions on the property. | Land | Improvement |
|---|---|---|---|---|
| 2024 | $745 | $295,000 | $27,500 | $267,500 |
| 2023 | $745 | $283,100 | $27,500 | $255,600 |
| 2022 | $541 | $23,330 | $2,750 | $20,580 |
| 2021 | $554 | $23,840 | $2,750 | $21,090 |
| 2020 | $516 | $22,330 | $2,750 | $19,580 |
| 2019 | $522 | $22,570 | $2,750 | $19,820 |
| 2018 | $504 | $21,850 | $2,750 | $19,100 |
| 2017 | $523 | $22,620 | $2,751 | $19,869 |
| 2016 | $554 | $21,850 | $2,750 | $19,100 |
| 2014 | $545 | $214,800 | $25,500 | $189,300 |
Agents Affiliated with this Home
-
Amee Carr

Seller's Agent in 2021
Amee Carr
RE/MAX
(334) 380-4121
480 Total Sales
-
Tellis McMillian
T
Buyer's Agent in 2021
Tellis McMillian
EXIT Realty Pike Road
(334) 424-2402
44 Total Sales
-
J
Seller's Agent in 2018
Jeannine Allen
Realty Central
Map
Source: Montgomery Area Association of REALTORS®
MLS Number: 422850
APN: 17-07-36-0-002-061000-0
- 12 Will Ridge
- 119 Windsong Loop
- 50 Roebuck Ct
- 193 Pedric Dr
- 179 Pedric Dr
- 161 Pedric Dr
- 6515 Redland Rd
- 230 Price Rd
- 79 Brookwood Dr
- 3657 Firetower Rd
- 156 Natures Trail
- 55 Brookstone Rd
- 1021 Dozier Rd
- Lot 272 Brookwood Dr
- 130 Wrightsburg Cir
- 967 Alston Dr
- 9 Jug Factory Rd
- 00 Dewberry Trail
- 0 Dewberry Trail
- 1024 Brookwood Dr
