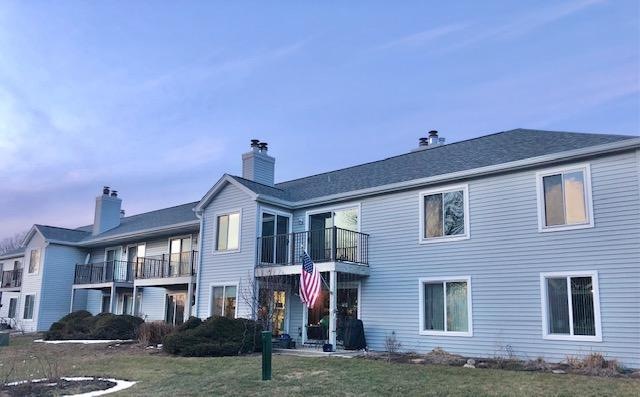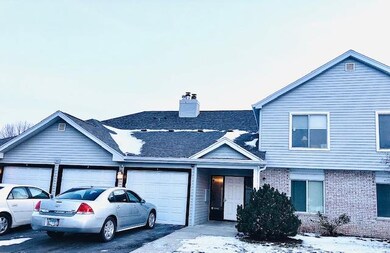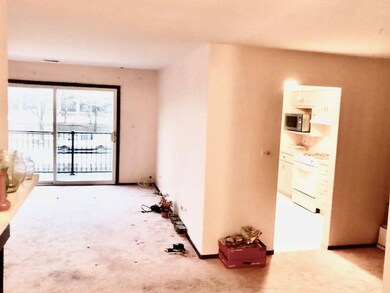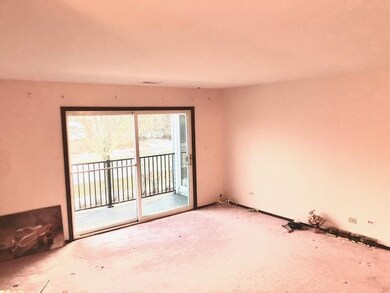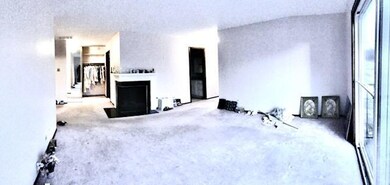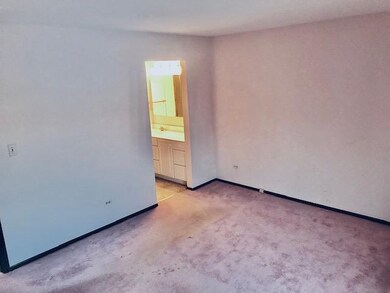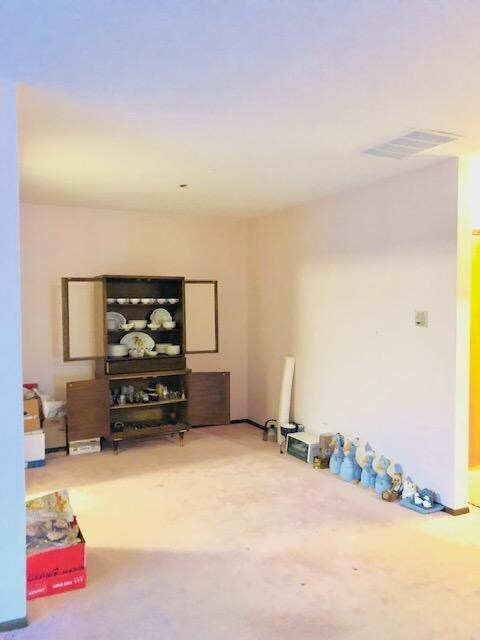
7050 Brighton Ct Unit 204 Woodridge, IL 60517
Sunnydale NeighborhoodHighlights
- Living Room with Fireplace
- Formal Dining Room
- Resident Manager or Management On Site
- Thomas Jefferson Junior High School Rated A-
- Attached Garage
About This Home
As of February 20223 Bedroom, 2 Bathroom, 2nd level Condominium Spacious and Beautiful! Ready to occupy. Fireplace, deck, garage, slide doors to deck from living room and also kitchen breakfast area. Appliances included (refrigerator, oven, washer/dryer, microwave) Sold as-is. Well maintained by longtime occupant.
Last Agent to Sell the Property
Weichert REALTORS Signature Professionals Listed on: 01/21/2022
Property Details
Home Type
- Condominium
Est. Annual Taxes
- $3,742
Year Built
- 1979
HOA Fees
- $330 per month
Parking
- Attached Garage
- Parking Included in Price
Interior Spaces
- 1,102 Sq Ft Home
- Living Room with Fireplace
- Formal Dining Room
Community Details
Overview
- 4 Units
- Candy Or Nancy Association, Phone Number (630) 941-0135
- Property managed by Real Estate Investment Service
Pet Policy
- Pets Allowed
Security
- Resident Manager or Management On Site
Ownership History
Purchase Details
Home Financials for this Owner
Home Financials are based on the most recent Mortgage that was taken out on this home.Purchase Details
Home Financials for this Owner
Home Financials are based on the most recent Mortgage that was taken out on this home.Purchase Details
Home Financials for this Owner
Home Financials are based on the most recent Mortgage that was taken out on this home.Similar Homes in Woodridge, IL
Home Values in the Area
Average Home Value in this Area
Purchase History
| Date | Type | Sale Price | Title Company |
|---|---|---|---|
| Deed | $182,000 | Reed Sally | |
| Deed | -- | -- | |
| Deed | -- | Multiple | |
| Deed | -- | -- |
Mortgage History
| Date | Status | Loan Amount | Loan Type |
|---|---|---|---|
| Previous Owner | $10,000 | Credit Line Revolving | |
| Previous Owner | $83,300 | New Conventional | |
| Previous Owner | $100,000 | Purchase Money Mortgage | |
| Previous Owner | $90,250 | Credit Line Revolving | |
| Previous Owner | $97,000 | Balloon | |
| Previous Owner | $95,000 | Unknown |
Property History
| Date | Event | Price | Change | Sq Ft Price |
|---|---|---|---|---|
| 02/18/2022 02/18/22 | Sold | $182,000 | +2.3% | $165 / Sq Ft |
| 01/29/2022 01/29/22 | Pending | -- | -- | -- |
| 01/29/2022 01/29/22 | For Sale | -- | -- | -- |
| 01/21/2022 01/21/22 | For Sale | $177,900 | -- | $161 / Sq Ft |
Tax History Compared to Growth
Tax History
| Year | Tax Paid | Tax Assessment Tax Assessment Total Assessment is a certain percentage of the fair market value that is determined by local assessors to be the total taxable value of land and additions on the property. | Land | Improvement |
|---|---|---|---|---|
| 2023 | $3,742 | $52,510 | $4,350 | $48,160 |
| 2022 | $2,989 | $46,460 | $3,850 | $42,610 |
| 2021 | $2,818 | $44,700 | $3,700 | $41,000 |
| 2020 | $2,763 | $43,890 | $3,630 | $40,260 |
| 2019 | $2,636 | $41,990 | $3,470 | $38,520 |
| 2018 | $2,350 | $37,620 | $3,110 | $34,510 |
| 2017 | $2,259 | $36,350 | $3,000 | $33,350 |
| 2016 | $2,187 | $35,030 | $2,890 | $32,140 |
| 2015 | $2,104 | $32,990 | $2,720 | $30,270 |
| 2014 | $2,137 | $32,660 | $2,690 | $29,970 |
| 2013 | $2,541 | $37,210 | $3,070 | $34,140 |
Agents Affiliated with this Home
-
Carrie Klinefelter

Seller's Agent in 2022
Carrie Klinefelter
Weichert REALTORS Signature Professionals
(815) 621-2351
1 in this area
13 Total Sales
-
Elizabeth Hanson

Buyer's Agent in 2022
Elizabeth Hanson
Baird Warner
(630) 292-4070
1 in this area
74 Total Sales
Map
Source: Midwest Real Estate Data (MRED)
MLS Number: 11308434
APN: 08-24-423-108
- 7010 Remington Ct Unit 204
- 7000 Remington Ct Unit 102
- 7010 Brighton Ct Unit 204
- 7020 Andover Ct Unit 102
- 1 Red Wing Ct
- 6853 Red Wing Dr Unit 9
- 7019 Buckingham Cir
- 6730 Revere Rd
- 2385 Goldfinch St
- 2408 Danbury Dr Unit A2
- 2467 Brunswick Cir Unit B2
- 6 Plover Ct
- 2485 Brunswick Cir Unit B2
- 2448 Carlton Dr
- Lot 006 Woodward Ave
- 18 Woodsorrel Place
- 6617 Foxtree Ave
- 6522 Stair St
- 3 Lorraine Ave
- 7135 Hawthorne Ave
