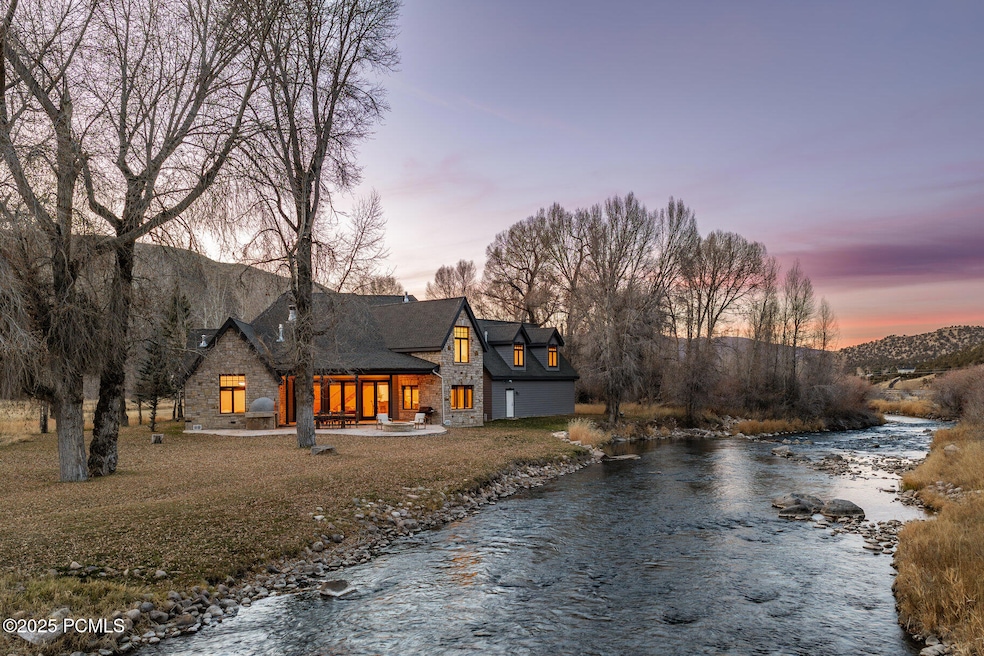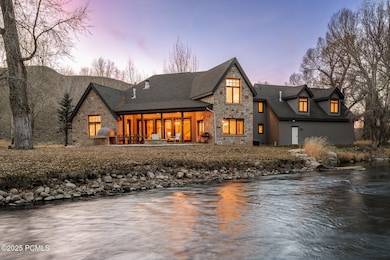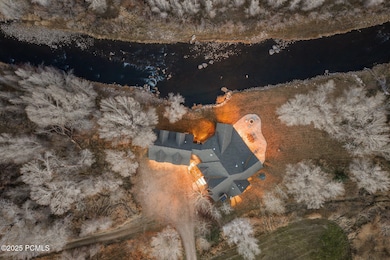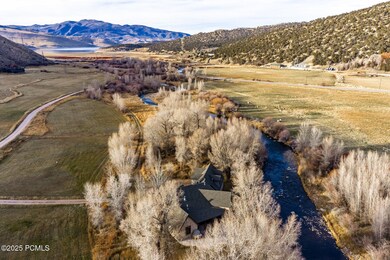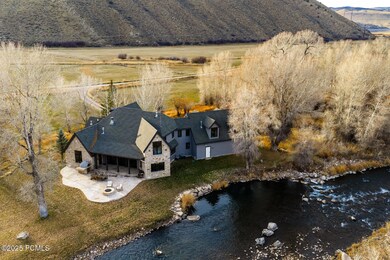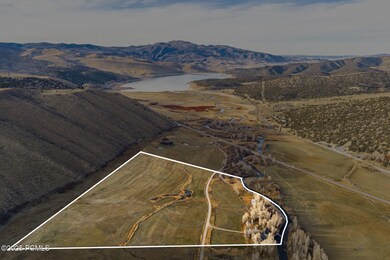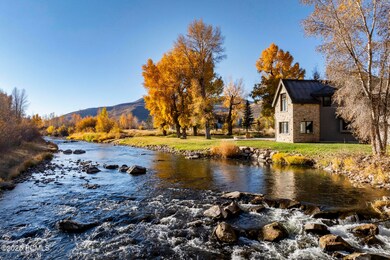7050 N River Valley Dr Peoa, UT 84061
Kamas Valley NeighborhoodEstimated payment $52,455/month
Highlights
- Barn
- Horse Property
- 34.29 Acre Lot
- South Summit High School Rated 9+
- River View
- Secluded Lot
About This Home
Discover an extraordinary opportunity to own one of the most private stretches of the Weber River, offering 1,200 feet of pristine river frontage and 34.29 acres of pasture land framed by mountain and valley views. Tucked within the gated enclave of River Valley Ranch, an intimate six-parcel community, this rare legacy property conveys ownership of two of those parcels, ensuring unrivaled privacy and control over your surroundings.
The existing five-bedroom residence sits just ten feet from the riverbank, a privilege grandfathered in under current Summit County regulations and impossible to recreate today. From nearly every room, the sound of the Weber River fills the home, creating a constant reminder of the land's connection to nature.
With four acre-feet of water shares, year-round access, and open meadows ideal for equestrian use, gardens, or a future main residence, the property invites endless possibilities for recreation and retreat.
Bordering a protected conservancy along the east side of the river, this estate enjoys lasting peace; ensuring that the landscape across the water will remain as serene and untouched as it is today. Just minutes from Park City and Deer Valley's East Village, River Valley Ranch offers a once-in-a-generation opportunity to own a true private riverfront sanctuary, where conservation, luxury, and legacy converge.
Listing Agent
Summit Sotheby's International Realty License #8614028-SA00 Listed on: 11/13/2025

Home Details
Home Type
- Single Family
Est. Annual Taxes
- $18,427
Year Built
- Built in 2004
Lot Details
- 34.29 Acre Lot
- Secluded Lot
- Level Lot
- Sprinklers on Timer
- Many Trees
HOA Fees
- $58 Monthly HOA Fees
Parking
- 3 Car Garage
- Heated Garage
- Garage Door Opener
Property Views
- River
- Pond
- Trees
- Creek or Stream
- Mountain
- Meadow
Home Design
- Mountain Contemporary Architecture
- Shingle Roof
- Asphalt Roof
- Wood Siding
- Shingle Siding
- Concrete Perimeter Foundation
- Stone
Interior Spaces
- 4,380 Sq Ft Home
- Wet Bar
- Vaulted Ceiling
- 3 Fireplaces
- Wood Burning Fireplace
- Gas Fireplace
- Great Room
- Dining Room
- Crawl Space
Kitchen
- Breakfast Bar
- Double Oven
- Gas Range
- Microwave
- Dishwasher
- Kitchen Island
- Granite Countertops
- Disposal
Flooring
- Carpet
- Stone
- Tile
Bedrooms and Bathrooms
- 5 Bedrooms | 1 Main Level Bedroom
- Hydromassage or Jetted Bathtub
Laundry
- Laundry Room
- Washer
Outdoor Features
- Horse Property
- Patio
- Porch
Farming
- Barn
Utilities
- Cooling Available
- Forced Air Heating System
- Programmable Thermostat
- Natural Gas Connected
- Well
- Gas Water Heater
- Water Softener is Owned
- Septic Tank
- High Speed Internet
- Phone Available
- Satellite Dish
- Cable TV Available
Community Details
- Association fees include management fees
- Peoa And Browns Canyon Ar. Subdivision
Listing and Financial Details
- Assessor Parcel Number Rvr-2-Am
Map
Home Values in the Area
Average Home Value in this Area
Tax History
| Year | Tax Paid | Tax Assessment Tax Assessment Total Assessment is a certain percentage of the fair market value that is determined by local assessors to be the total taxable value of land and additions on the property. | Land | Improvement |
|---|---|---|---|---|
| 2024 | $10,484 | $2,903,391 | $302,174 | $2,601,217 |
| 2023 | $10,484 | $1,742,398 | $301,979 | $1,440,419 |
| 2022 | $5,475 | $887,151 | $126,979 | $760,172 |
| 2021 | $3,782 | $488,904 | $70,809 | $418,095 |
| 2020 | $4,012 | $488,904 | $70,809 | $418,095 |
| 2019 | $4,146 | $488,824 | $70,729 | $418,095 |
| 2018 | $4,386 | $489,053 | $70,958 | $418,095 |
| 2017 | $4,178 | $489,202 | $71,107 | $418,095 |
| 2016 | $4,810 | $533,502 | $51,857 | $481,645 |
| 2015 | $4,701 | $533,502 | $0 | $0 |
| 2013 | $5,083 | $533,502 | $0 | $0 |
Property History
| Date | Event | Price | List to Sale | Price per Sq Ft |
|---|---|---|---|---|
| 11/13/2025 11/13/25 | For Sale | $9,650,000 | -- | $2,203 / Sq Ft |
Purchase History
| Date | Type | Sale Price | Title Company |
|---|---|---|---|
| Warranty Deed | -- | None Available | |
| Warranty Deed | -- | Us Title Insurance Agency | |
| Warranty Deed | -- | None Available | |
| Warranty Deed | -- | Founders Title Co |
Mortgage History
| Date | Status | Loan Amount | Loan Type |
|---|---|---|---|
| Previous Owner | $417,000 | New Conventional |
Source: Park City Board of REALTORS®
MLS Number: 12504870
APN: RVR-2-AM
- 6950 N River Valley Dr
- 7795 Browns Canyon Rd
- 1788 W Farmhouse Flats Rd
- 1788 W Farmhouse Flats Rd Unit 5
- 5685 N State Road 32
- 5661 N State Road 32
- 7039 W Rd
- 6117 N Rocky Ridge Rd
- 6117 Rocky Ridge Rd
- 2640 W State Road 32
- 2575 W State Road 32
- 2503 W State Road 32
- 420 E Rockport Aspen Dr
- 4075 S Juniper
- 144 Rockport Blvd
- 350 E Parkview Rd Unit 303
- 4792 Galts Gulch Unit 4
- 4405 S Oakview Dr
- 6325 N Elk Ridge Rd Unit 5
- 4616 Aspen Camp Loop
- 5294 Bridle Cir
- 5402 N 750 W
- 8544 Ranch Club Ct
- 3404 Wapiti Canyon Rd
- 14362 Rendezvous Trail
- 14362 N Rendezvous Trail
- 1200 W Lori Ln
- 12774 N Deer Mountain Blvd
- 4518 Forestdale Dr Unit 49
- 4518 N Forestdale Dr Unit 49
- 1383 Gambel Oak Way
- 6860 Mountain Maple Dr
- 6831 Silver Creek Dr Unit ID1249880P
- 6629 Purple Poppy Ln Unit ID1249868P
- 11624 N White Tail Ct
- 11554 N Soaring Hawk Ln
- 930 Williamstown Ct
- 415 Earl St
- 6530 Snowview Dr
