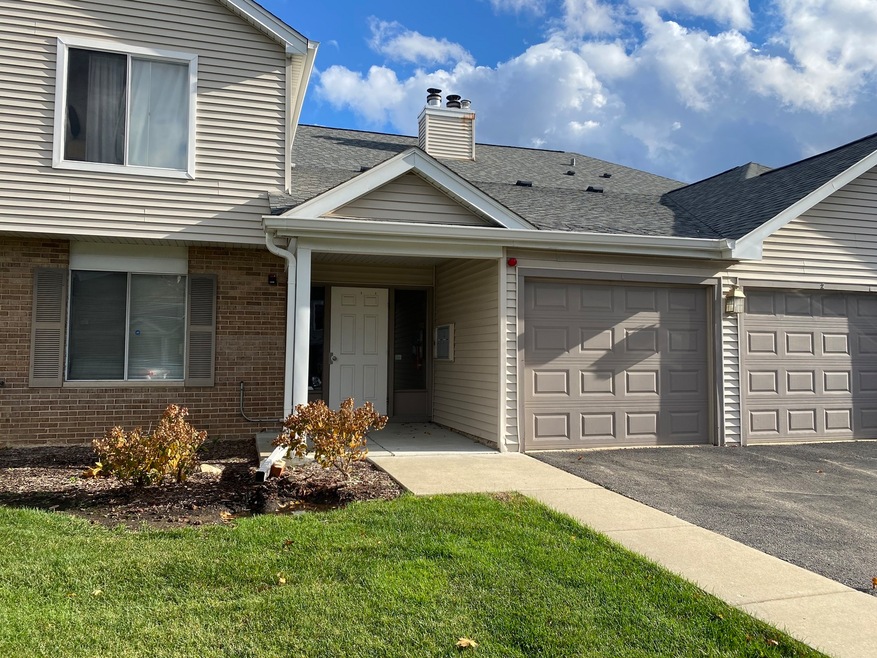
7050 Remington Ct Unit 102 Woodridge, IL 60517
Sunnydale NeighborhoodHighlights
- 1 Fireplace
- Formal Dining Room
- Living Room
- Thomas Jefferson Junior High School Rated A-
- 1 Car Attached Garage
- Laundry Room
About This Home
As of May 2025Fantastic Location *2 Spacious Bedrooms & 2 Full Baths, *Professionally Cleaned with Many NEW Updates including *NEW Carpeting Throughout, *NEW Refrigerator, *NEW Dishwasher, *New Furnace 2023. *Enjoy your Eat In Kitchen and Dining Room for Family and Holidays. *Large Living Room w Fire Place. *Spacious Master Bedroom has a Large Impressive Walk-In Closet. *Utility Room with Washer & Dryer and storage space. *1 Car Garage with Storage. Easy to show and ready for your personal touches and decorating *Being Sold AS-IS including all the NEW Updates.
Last Agent to Sell the Property
Charles Rutenberg Realty of IL License #475156262 Listed on: 11/14/2024

Property Details
Home Type
- Condominium
Est. Annual Taxes
- $1,693
Year Built
- Built in 1979
HOA Fees
- $356 Monthly HOA Fees
Parking
- 1 Car Attached Garage
- Parking Included in Price
Interior Spaces
- 1,100 Sq Ft Home
- 1-Story Property
- 1 Fireplace
- Family Room
- Living Room
- Formal Dining Room
Kitchen
- Range<<rangeHoodToken>>
- <<microwave>>
- Dishwasher
- Disposal
Flooring
- Carpet
- Vinyl
Bedrooms and Bathrooms
- 2 Bedrooms
- 2 Potential Bedrooms
- 2 Full Bathrooms
Laundry
- Laundry Room
- Dryer
- Washer
Utilities
- Central Air
- Heating System Uses Natural Gas
- Lake Michigan Water
Listing and Financial Details
- Homeowner Tax Exemptions
Community Details
Overview
- Association fees include insurance, lawn care, snow removal
- 4 Units
- Candee Siaw Association, Phone Number (630) 941-0135
- Property managed by Woodridge Park Lane I Condo Association
Pet Policy
- Dogs and Cats Allowed
Ownership History
Purchase Details
Home Financials for this Owner
Home Financials are based on the most recent Mortgage that was taken out on this home.Purchase Details
Home Financials for this Owner
Home Financials are based on the most recent Mortgage that was taken out on this home.Similar Homes in Woodridge, IL
Home Values in the Area
Average Home Value in this Area
Purchase History
| Date | Type | Sale Price | Title Company |
|---|---|---|---|
| Warranty Deed | $290,000 | Chicago Title | |
| Executors Deed | $220,000 | First American Title |
Mortgage History
| Date | Status | Loan Amount | Loan Type |
|---|---|---|---|
| Previous Owner | $165,000 | New Conventional |
Property History
| Date | Event | Price | Change | Sq Ft Price |
|---|---|---|---|---|
| 05/14/2025 05/14/25 | Sold | $290,000 | -3.3% | $264 / Sq Ft |
| 04/12/2025 04/12/25 | Pending | -- | -- | -- |
| 04/04/2025 04/04/25 | For Sale | $300,000 | +36.4% | $273 / Sq Ft |
| 01/17/2025 01/17/25 | Sold | $220,000 | -4.3% | $200 / Sq Ft |
| 12/09/2024 12/09/24 | Pending | -- | -- | -- |
| 12/06/2024 12/06/24 | Price Changed | $229,900 | -4.2% | $209 / Sq Ft |
| 11/14/2024 11/14/24 | For Sale | $239,900 | -- | $218 / Sq Ft |
Tax History Compared to Growth
Tax History
| Year | Tax Paid | Tax Assessment Tax Assessment Total Assessment is a certain percentage of the fair market value that is determined by local assessors to be the total taxable value of land and additions on the property. | Land | Improvement |
|---|---|---|---|---|
| 2023 | $1,693 | $58,080 | $4,780 | $53,300 |
| 2022 | $2,119 | $51,390 | $4,230 | $47,160 |
| 2021 | $2,102 | $49,450 | $4,070 | $45,380 |
| 2020 | $2,112 | $48,560 | $4,000 | $44,560 |
| 2019 | $2,138 | $46,460 | $3,830 | $42,630 |
| 2018 | $2,219 | $41,620 | $3,430 | $38,190 |
| 2017 | $2,240 | $40,210 | $3,310 | $36,900 |
| 2016 | $2,288 | $38,760 | $3,190 | $35,570 |
| 2015 | $2,406 | $36,500 | $3,000 | $33,500 |
| 2014 | $2,480 | $36,140 | $2,970 | $33,170 |
| 2013 | $2,925 | $41,170 | $3,390 | $37,780 |
Agents Affiliated with this Home
-
Albina Van Maer

Seller's Agent in 2025
Albina Van Maer
Bluebird Realty, Inc.
(630) 234-2642
2 in this area
133 Total Sales
-
Pamela Michniewicz
P
Seller's Agent in 2025
Pamela Michniewicz
Charles Rutenberg Realty of IL
(630) 929-1100
1 in this area
12 Total Sales
-
Rita Raden

Buyer's Agent in 2025
Rita Raden
Baird Warner
(630) 881-2894
1 in this area
53 Total Sales
Map
Source: Midwest Real Estate Data (MRED)
MLS Number: 12209769
APN: 08-24-423-042
- 7010 Remington Ct Unit 204
- 7000 Remington Ct Unit 102
- 7010 Brighton Ct Unit 204
- 7020 Andover Ct Unit 102
- 1 Red Wing Ct
- 6853 Red Wing Dr Unit 9
- 7019 Buckingham Cir
- 6730 Revere Rd
- 2385 Goldfinch St
- 2408 Danbury Dr Unit A2
- 2467 Brunswick Cir Unit B2
- 6 Plover Ct
- 2485 Brunswick Cir Unit B2
- 2448 Carlton Dr
- Lot 006 Woodward Ave
- 18 Woodsorrel Place
- 6617 Foxtree Ave
- 6522 Stair St
- 3 Lorraine Ave
- 7135 Hawthorne Ave
