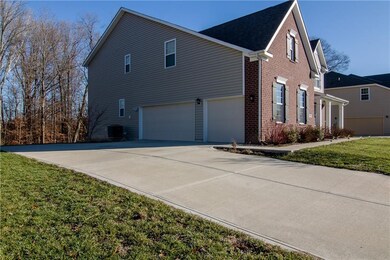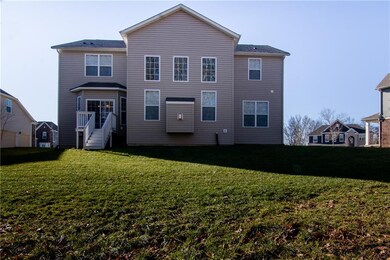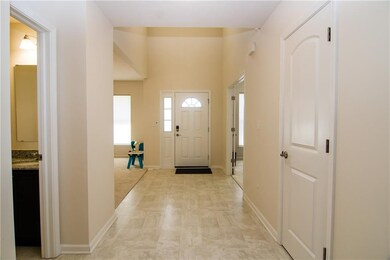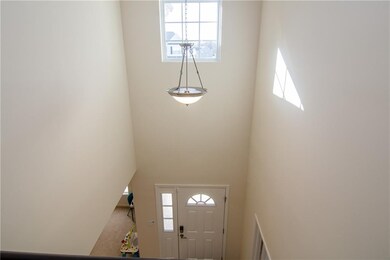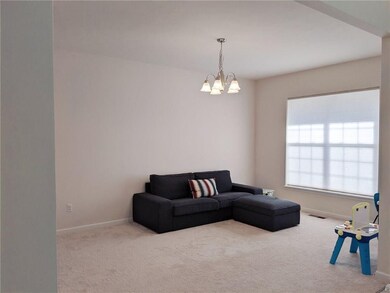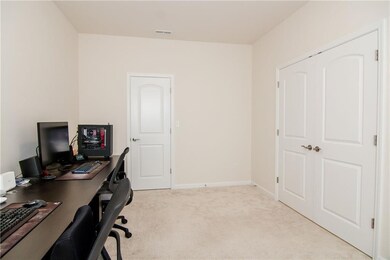
7050 Scarborough Ct Columbus, IN 47201
Highlights
- Traditional Architecture
- 1 Fireplace
- Forced Air Heating and Cooling System
- Southside Elementary School Rated A-
- 3 Car Attached Garage
About This Home
As of March 2020You will fall in love w/this custom built, spacious cul-de-sac home in Spring Hill Lakes of Tipton Lakes. 5 bed, den, 3.5 ba. Through the main hallway the home opens into gourmet kitchen & big high ceiling FR. It is ideal for gathering or entertaining. Gourmet kitchen includes GE Cafe' SS appls, vent out range hood, maple cabinets, rollout trays, beautiful lg granite island & counter top. Dbl pantry in kitchen. FR has a gas log FP, ceiling fan, & lots windows. In-law suite on main. The big mstr suite features vaulted ceiling, granite dbl vanity, garden tub, shower rm, & w/i closet. Hallway bath has dbl granite vanity. Plenty BR, windows, closets, storage space for this home. Great layout in unfin bsmt.
Last Agent to Sell the Property
Berkshire Hathaway Home License #RB14043065 Listed on: 12/06/2019

Home Details
Home Type
- Single Family
Est. Annual Taxes
- $4,004
Year Built
- Built in 2016
Lot Details
- 0.37 Acre Lot
Parking
- 3 Car Attached Garage
- Driveway
Home Design
- Traditional Architecture
- Vinyl Construction Material
Interior Spaces
- 2-Story Property
- 1 Fireplace
- Basement
Bedrooms and Bathrooms
- 5 Bedrooms
Utilities
- Forced Air Heating and Cooling System
- Heating System Uses Gas
- Gas Water Heater
Community Details
- Association fees include entrance common maintenance
- Tipton Lakes Spring Hill Subdivision
- Property managed by Tipton Lakes HOA
Listing and Financial Details
- Assessor Parcel Number 039529310000143024
Ownership History
Purchase Details
Purchase Details
Home Financials for this Owner
Home Financials are based on the most recent Mortgage that was taken out on this home.Similar Homes in Columbus, IN
Home Values in the Area
Average Home Value in this Area
Purchase History
| Date | Type | Sale Price | Title Company |
|---|---|---|---|
| Warranty Deed | -- | None Available | |
| Warranty Deed | -- | First American Title |
Property History
| Date | Event | Price | Change | Sq Ft Price |
|---|---|---|---|---|
| 03/17/2020 03/17/20 | Sold | $390,000 | -1.0% | $77 / Sq Ft |
| 02/14/2020 02/14/20 | Pending | -- | -- | -- |
| 02/04/2020 02/04/20 | Price Changed | $394,000 | -1.3% | $78 / Sq Ft |
| 01/06/2020 01/06/20 | Price Changed | $399,000 | -1.5% | $79 / Sq Ft |
| 12/06/2019 12/06/19 | For Sale | $405,000 | +4.6% | $80 / Sq Ft |
| 08/04/2016 08/04/16 | Sold | $387,140 | 0.0% | $77 / Sq Ft |
| 07/11/2016 07/11/16 | Pending | -- | -- | -- |
| 06/01/2016 06/01/16 | For Sale | $387,140 | -- | $77 / Sq Ft |
Tax History Compared to Growth
Tax History
| Year | Tax Paid | Tax Assessment Tax Assessment Total Assessment is a certain percentage of the fair market value that is determined by local assessors to be the total taxable value of land and additions on the property. | Land | Improvement |
|---|---|---|---|---|
| 2024 | $5,668 | $497,000 | $85,100 | $411,900 |
| 2023 | $4,906 | $428,800 | $85,100 | $343,700 |
| 2022 | $4,944 | $428,700 | $85,100 | $343,600 |
| 2021 | $4,439 | $381,700 | $85,100 | $296,600 |
| 2020 | $4,216 | $364,300 | $85,100 | $279,200 |
| 2019 | $3,913 | $364,300 | $85,100 | $279,200 |
| 2018 | $5,188 | $366,200 | $85,100 | $281,100 |
| 2017 | $4,008 | $364,500 | $85,100 | $279,400 |
Agents Affiliated with this Home
-
Y
Seller's Agent in 2020
Yuhshiow Huang
Berkshire Hathaway Home
32 Total Sales
-

Buyer's Agent in 2020
Bev Denney
RE/MAX Real Estate Prof
23 Total Sales
-
J
Seller's Agent in 2016
Jerrod Klein
Pyatt Builders, LLC
(317) 339-1799
255 Total Sales
Map
Source: MIBOR Broker Listing Cooperative®
MLS Number: MBR21685258
APN: 03-95-29-310-000.143-024
- 6110 Pelican Ln
- 6093 Boulder Ct
- 888 Westcreek Dr
- 6087 Boulder Ct
- 6036 Chinkapin Dr
- 6050 Acorn Dr
- 6105 Horizon Dr
- 6100 Horizon Dr
- 6098 Horizon Dr
- 6094 Horizon Dr
- 685 Greystone Ct
- 430 Oakbrook Dr
- 1008 Westcreek Dr
- 876 Box Turtle Ct
- 1032 Westview Point Dr
- 887 Box Turtle Ct
- 995 Westlake Hills Dr
- 6045 Channel Dr
- 8494 W Mulligan Ln
- 0 W State Road 46 Unit MBR22033052

