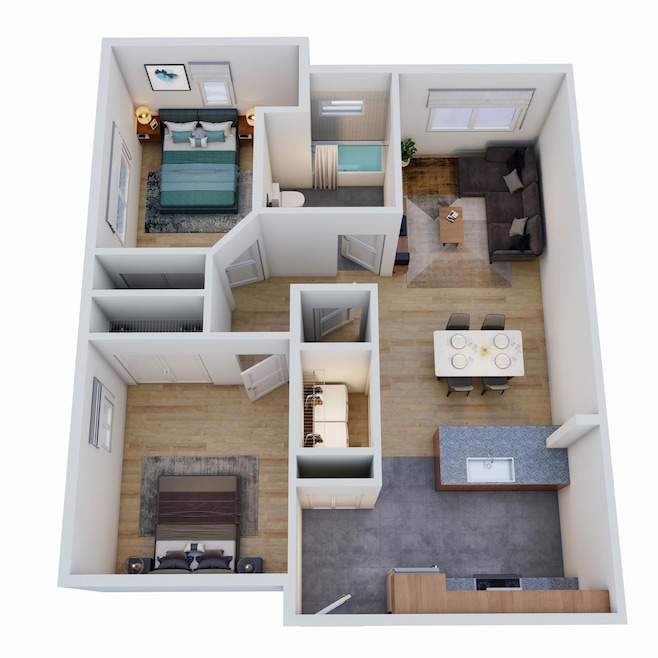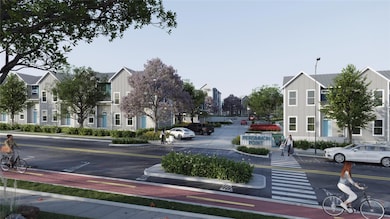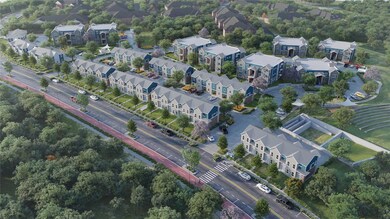
7051 Meadow Lake Blvd Unit 8201 Austin, TX 78744
Bluff Springs NeighborhoodEstimated payment $1,156/month
Highlights
- New Construction
- Living Room
- 1-Story Property
- Granite Countertops
- Community Playground
- Landscaped
About This Home
Welcome to your new home in the heart of Southeast Austin! This beautifully designed 2-bedroom, 1-bath stacked flat condo offers a seamless blend of modern style, energy efficiency, and everyday convenience. Inside, you'll find thoughtfully crafted interiors with elegant finishes, including granite countertops and Energy Star-rated appliances that enhance the kitchen’s appeal while providing cost-effective efficiency. The cozy layout creates a warm and welcoming atmosphere, ideal for relaxing and enjoying your personal space. The community features lifestyle-enhancing amenities such as a playground, picnic areas for outdoor gatherings, and meticulously maintained common spaces. Nestled in a thriving neighborhood, this home offers easy access to shopping, dining, and entertainment, making it the perfect balance of comfort and practicality. Don’t miss this exceptional opportunity—reach out today! Est. completion in May 2025PLEASE READ CAREFULLY ** This condo is part of an Affordable Housing Program and MUST be sold to an income-qualified buyer who has applied and been APPROVED for the program. Gross household income must not exceed 80% of the Median Family Income. MFI Chart is attached or reference Homebasetexas.org. Please review the attached documents for the application process before texting or calling.**
Property Details
Home Type
- Condominium
Year Built
- Built in 2025 | New Construction
Lot Details
- North Facing Home
- Landscaped
HOA Fees
- $163 Monthly HOA Fees
Home Design
- Slab Foundation
- Membrane Roofing
- Metal Roof
- Cement Siding
- Stone Veneer
Interior Spaces
- 897 Sq Ft Home
- 1-Story Property
- Ceiling Fan
- ENERGY STAR Qualified Windows
- Vinyl Clad Windows
- Living Room
- Dining Room
- Laminate Flooring
- Smart Thermostat
Kitchen
- Gas Oven
- Gas Cooktop
- ENERGY STAR Qualified Refrigerator
- ENERGY STAR Qualified Dishwasher
- Granite Countertops
Bedrooms and Bathrooms
- 2 Main Level Bedrooms
- 1 Full Bathroom
- Low Flow Plumbing Fixtures
Parking
- 1 Parking Space
- Open Parking
- Parking Lot
Eco-Friendly Details
- Sustainability products and practices used to construct the property include conserving methods, see remarks
- Energy-Efficient Exposure or Shade
- Energy-Efficient Construction
- Energy-Efficient HVAC
- Energy-Efficient Lighting
- Energy-Efficient Insulation
- Energy-Efficient Doors
- Energy-Efficient Thermostat
Schools
- Perez Elementary School
- Mendez Middle School
- Akins High School
Utilities
- Central Heating and Cooling System
- Vented Exhaust Fan
- Natural Gas Connected
- ENERGY STAR Qualified Water Heater
- High Speed Internet
Listing and Financial Details
- Assessor Parcel Number 000000555730
Community Details
Overview
- Association fees include common area maintenance, insurance
- Persimmon Point HOA
- Built by Austin Habitat for Humanity
- Persimmon Point Subdivision
Amenities
- Common Area
- Community Mailbox
Recreation
- Community Playground
Security
- Fire and Smoke Detector
- Fire Sprinkler System
Map
Home Values in the Area
Average Home Value in this Area
Property History
| Date | Event | Price | Change | Sq Ft Price |
|---|---|---|---|---|
| 01/24/2025 01/24/25 | For Sale | $151,740 | -- | $169 / Sq Ft |
Similar Homes in Austin, TX
Source: Unlock MLS (Austin Board of REALTORS®)
MLS Number: 3834327
- 7051 Meadow Lake Blvd Unit 1101
- 7051 Meadow Lake Blvd Unit 8201
- 4900 Cliffridge Rd
- 4813 Yucca Hill Dr
- 6905 Old Post Loop
- 4901 Lambs Ln
- 7111 Thannas Way
- 4515 Blue Meadow Dr
- 4813 Savorey Ln
- 4503 Glade Line Dr
- 6911 Deep Cir
- 7307 Thannas Way
- 2511 Bitter Creek Dr
- 4401 Lendall Ln
- 100 Carnation Cove
- 6501 Brushy Ridge Cove
- 2510 Rockridge Dr
- 2503 Andrea Woods Cove
- 2403 Lendall Ln
- 2403 Andrea Woods Cove


