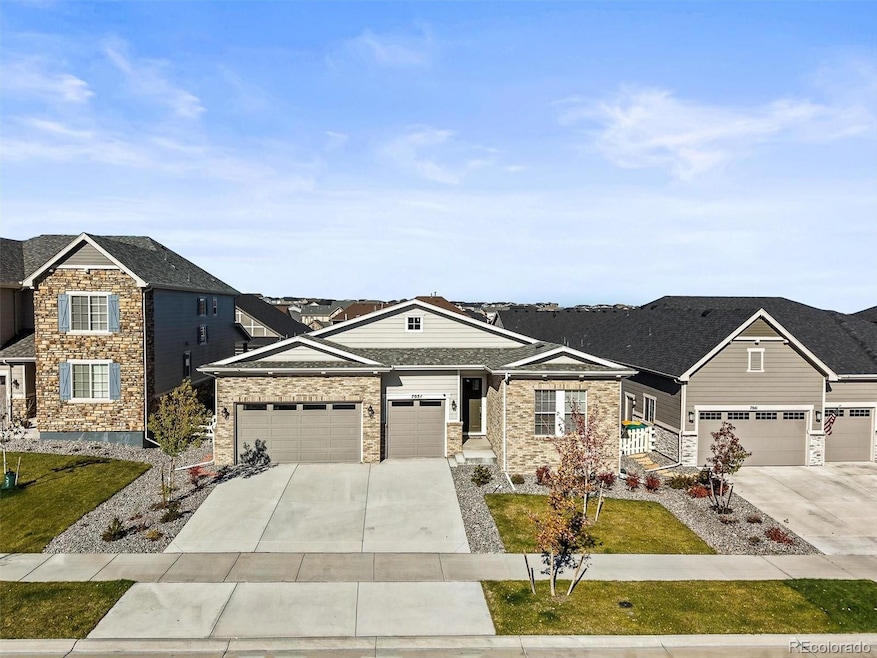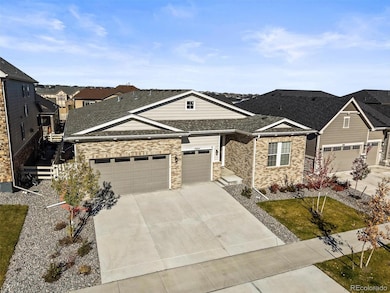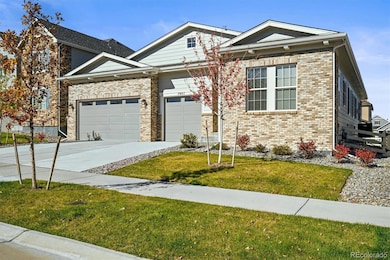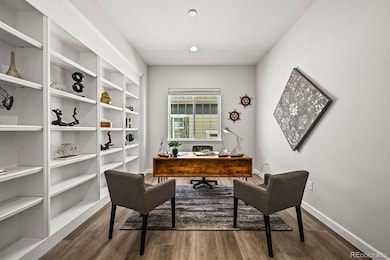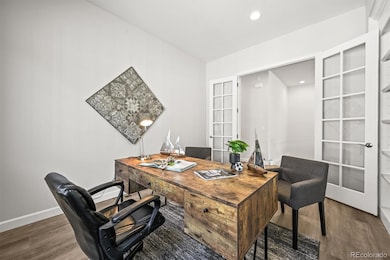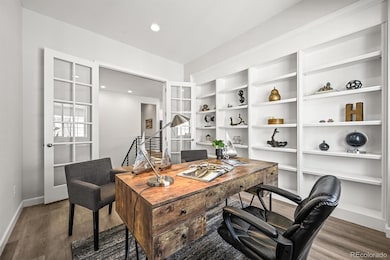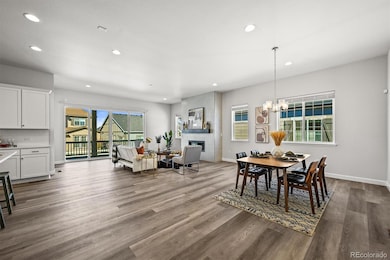7051 S White Crow Way Aurora, CO 80016
Southeast Aurora NeighborhoodEstimated payment $5,479/month
Highlights
- Primary Bedroom Suite
- Open Floorplan
- Traditional Architecture
- Altitude Elementary School Rated A
- Clubhouse
- High Ceiling
About This Home
Move-In-Ready Luxury Ranch in Southshore — Like-New, Upgraded & Packed With Features! Looking for a better-than-new ranch home in Southshore without the wait? This immaculate, lightly lived-in residence offers modern one-level living, premium upgrades, and a highly sought-after location near Aurora Reservoir and top Southshore amenities. Step inside to soaring 10-foot ceilings, wide-open sightlines, and abundant natural light. The gourmet kitchen is a true showstopper—featuring white cabinetry, an oversized quartz island, walk-in pantry, stainless steel appliances, and a 5-burner gas cooktop with contemporary hood. The kitchen flows seamlessly into the spacious great room, complete with a gas fireplace, custom tile surround, and wood mantel—perfect for everyday living or entertaining. Work from home? Enjoy the convenience of a dedicated home office with French doors. The main level features three bedrooms, including a luxurious primary suite with a spa-inspired 5-piece bath, dual vanities, oversized shower, and walk-in closet. A secondary bedroom with an en-suite bath provides excellent privacy for guests, while the third bedroom has easy access to a full hall bath. The professionally finished basement expands your living space with a large family/rec room, wet bar, 3/4 bath, and a versatile bonus room with closet—ideal as a 5th bedroom, home gym, crafting area, or media room. Outdoor living shines with a large covered patio, fully fenced, low-maintenance backyard, and a new sprinkler system—perfect for gatherings or quiet evenings outside. Situated at the edge of the neighborhood for added privacy, this home offers quick access to water activities, walking paths, and scenic trails around Aurora Reservoir. Enjoy all that Southshore has to offer: award-winning clubhouse, pools, fitness center, community events, and more. Luxury, location, and lifestyle—this exceptional home has it all. Don’t miss your chance to make it yours!
Listing Agent
RE/MAX Professionals Brokerage Email: HansfordTeam@TroyHansford.com, Listed on: 10/17/2025

Co-Listing Agent
RE/MAX Professionals Brokerage Email: HansfordTeam@TroyHansford.com, License #100073408
Home Details
Home Type
- Single Family
Est. Annual Taxes
- $6,771
Year Built
- Built in 2023
Lot Details
- 7,440 Sq Ft Lot
- East Facing Home
- Property is Fully Fenced
HOA Fees
- $30 Monthly HOA Fees
Parking
- 3 Car Attached Garage
Home Design
- Traditional Architecture
- Brick Exterior Construction
- Frame Construction
- Composition Roof
- Wood Siding
- Radon Mitigation System
Interior Spaces
- 1-Story Property
- Open Floorplan
- Wet Bar
- Built-In Features
- High Ceiling
- Gas Fireplace
- Great Room with Fireplace
- Dining Room
- Home Office
- Radon Detector
- Laundry Room
Kitchen
- Eat-In Kitchen
- Walk-In Pantry
- Oven
- Cooktop
- Microwave
- Dishwasher
- Kitchen Island
- Quartz Countertops
Flooring
- Carpet
- Vinyl
Bedrooms and Bathrooms
- 5 Bedrooms | 3 Main Level Bedrooms
- Primary Bedroom Suite
- En-Suite Bathroom
- Walk-In Closet
Finished Basement
- Basement Fills Entire Space Under The House
- 2 Bedrooms in Basement
Schools
- Woodland Elementary School
- Fox Ridge Middle School
- Cherokee Trail High School
Additional Features
- Smoke Free Home
- Covered Patio or Porch
- Forced Air Heating and Cooling System
Listing and Financial Details
- Exclusions: Interior and exterior cameras
- Assessor Parcel Number 035406725
Community Details
Overview
- Association fees include recycling, trash
- Southshore Ami Association, Phone Number (720) 633-9722
- Southshore Subdivision
Amenities
- Clubhouse
Recreation
- Community Playground
- Community Pool
- Community Spa
- Park
- Trails
Map
Home Values in the Area
Average Home Value in this Area
Tax History
| Year | Tax Paid | Tax Assessment Tax Assessment Total Assessment is a certain percentage of the fair market value that is determined by local assessors to be the total taxable value of land and additions on the property. | Land | Improvement |
|---|---|---|---|---|
| 2024 | $5,135 | $48,327 | -- | -- |
| 2023 | $5,135 | $37,123 | $0 | $0 |
| 2022 | $2,588 | $19,597 | $0 | $0 |
| 2021 | $2,349 | $19,597 | $19,597 | $0 |
| 2020 | $334 | $2,576 | $0 | $0 |
Property History
| Date | Event | Price | List to Sale | Price per Sq Ft | Prior Sale |
|---|---|---|---|---|---|
| 10/17/2025 10/17/25 | For Sale | $924,900 | -1.9% | $183 / Sq Ft | |
| 01/29/2024 01/29/24 | Sold | $942,450 | -0.8% | $222 / Sq Ft | View Prior Sale |
| 12/24/2023 12/24/23 | Pending | -- | -- | -- | |
| 11/30/2023 11/30/23 | Price Changed | $949,950 | -5.0% | $224 / Sq Ft | |
| 11/03/2023 11/03/23 | Price Changed | $999,950 | -1.1% | $236 / Sq Ft | |
| 10/31/2023 10/31/23 | Price Changed | $1,010,950 | +1.1% | $239 / Sq Ft | |
| 10/02/2023 10/02/23 | Price Changed | $999,950 | -1.7% | $236 / Sq Ft | |
| 09/12/2023 09/12/23 | Price Changed | $1,016,950 | +0.1% | $240 / Sq Ft | |
| 08/29/2023 08/29/23 | Price Changed | $1,015,950 | +0.2% | $240 / Sq Ft | |
| 08/23/2023 08/23/23 | Price Changed | $1,013,950 | +0.4% | $239 / Sq Ft | |
| 08/15/2023 08/15/23 | Price Changed | $1,009,950 | -1.0% | $238 / Sq Ft | |
| 07/17/2023 07/17/23 | For Sale | $1,019,950 | -- | $241 / Sq Ft |
Purchase History
| Date | Type | Sale Price | Title Company |
|---|---|---|---|
| Special Warranty Deed | $942,500 | None Listed On Document |
Mortgage History
| Date | Status | Loan Amount | Loan Type |
|---|---|---|---|
| Open | $753,960 | New Conventional |
Source: REcolorado®
MLS Number: 4926608
APN: 2071-28-1-24-012
- 7000 S White Crow Way
- 6980 S Yantley Ct
- 6940 S Yantley Ct
- 7133 S Waterloo Way
- 27705 E Davies Dr
- 7287 S White Crow Way
- 6843 S Vandriver Ct
- 27746 E Frost Place
- 7253 S Valleyhead Ct
- 6980 S Uriah St
- 6742 S Waterloo Ct
- 27942 E Glasgow Place
- 7270 S Vandriver Way
- 7145 S Uriah St
- 6946 S Titus St
- 6689 S Vandriver Way
- 6915 S Titus St
- 7285 S Titus Way
- 7163 S Shady Grove Ct
- 27553 E Euclid Dr
- 27235 E Lakeview Place
- 7330 S Old Hammer Way
- 26110 E Davies Dr
- 26148 E Calhoun Place
- 26146 E Calhoun Place
- 26142 E Calhoun Place
- 26136 E Calhoun Place
- 26126 E Calhoun Place
- 25959 E Frost Cir
- 6620 S Newbern St
- 26195 E Calhoun Place
- 26105 E Calhoun Place
- 26101 E Calhoun Place
- 7255 S Millbrook Ct
- 6855 S Langdale St Unit FL1-ID2035A
- 6855 S Langdale St Unit FL1-ID2008A
- 6855 S Langdale St Unit FL3-ID2012A
- 6855 S Langdale St Unit FL2-ID1940A
- 6855 S Langdale St Unit FL3-ID1961A
- 6855 S Langdale St Unit FL2-ID2021A
