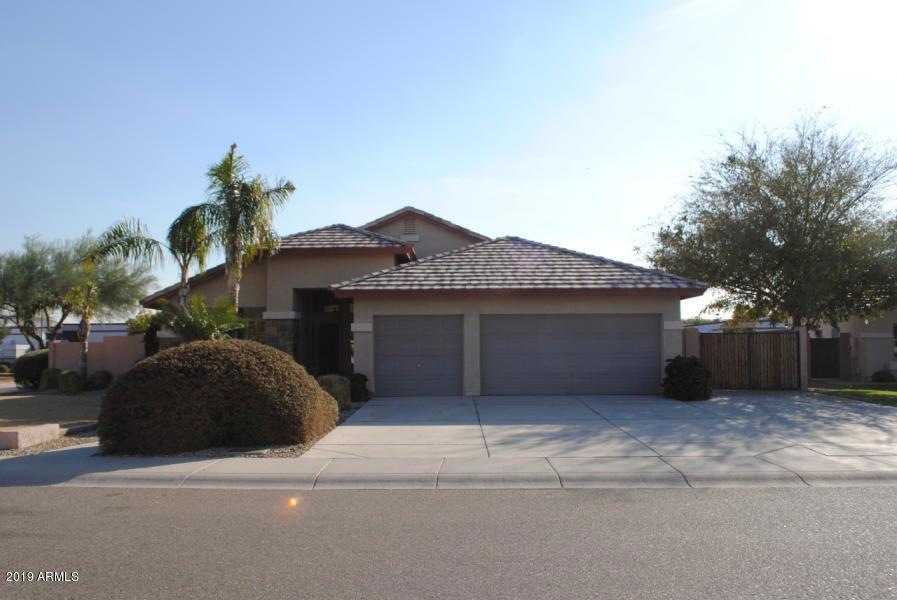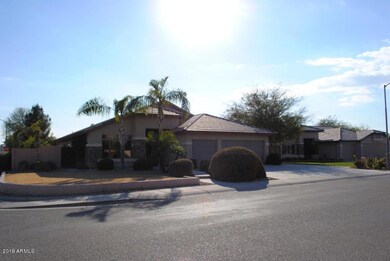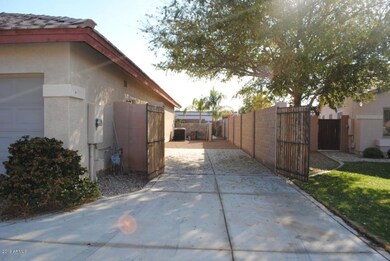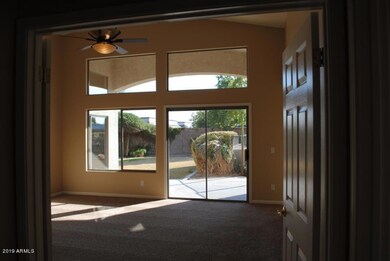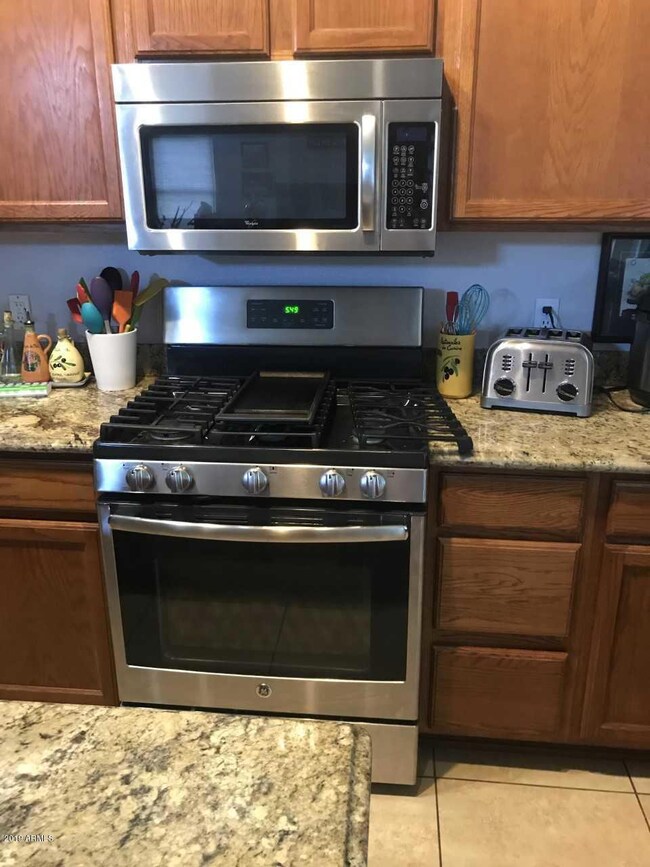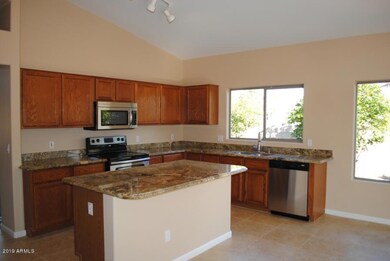
7051 W Villa Chula Glendale, AZ 85310
Estimated Value: $668,000 - $729,000
Highlights
- Private Pool
- RV Gated
- Granite Countertops
- Copper Creek Elementary School Rated A
- Corner Lot
- Covered patio or porch
About This Home
As of January 2020Beautiful Open & Bright 5 bedroom & 4 Bath home. 2 car garage. 5th bedroom was 3rd car garage. Very large lot w/ relaxing pool & built in BBQ. Extra Large side gate for easy access to all your toys. Convenient location to schools, freeways, shopping & much more. Kitchen has GAS Range, Stainless Steel Appliances, Large Island, Pantry & lots of Granite. Large Master bedroom with extra Large Master bathroom w/ separate tub & shower & wait til you see the huge Master walk-in closet. Lots of Storage closets in the over sized hallway. 2 other bedrooms share a cute Jack & Jill bathroom. Want to check the boxes for you buyers? Well, This home has a lot to offer. Extra lrg side yard Gate. Buyer to verify what HOA will allow behind the gate. Oh yeah & the lot is over 10,000 sq ft.
Last Listed By
Faith Real Estate and Investments, LLC License #BR115531000 Listed on: 06/19/2019
Home Details
Home Type
- Single Family
Est. Annual Taxes
- $3,345
Year Built
- Built in 1996
Lot Details
- 10,288 Sq Ft Lot
- Desert faces the front and back of the property
- Block Wall Fence
- Corner Lot
- Grass Covered Lot
HOA Fees
- $23 Monthly HOA Fees
Parking
- 3 Open Parking Spaces
- 2 Car Garage
- RV Gated
Home Design
- Wood Frame Construction
- Tile Roof
- Stucco
Interior Spaces
- 2,566 Sq Ft Home
- 1-Story Property
- Ceiling Fan
- Double Pane Windows
- Tile Flooring
Kitchen
- Eat-In Kitchen
- Breakfast Bar
- Granite Countertops
Bedrooms and Bathrooms
- 5 Bedrooms
- Primary Bathroom is a Full Bathroom
- 4 Bathrooms
- Dual Vanity Sinks in Primary Bathroom
- Bathtub With Separate Shower Stall
Outdoor Features
- Private Pool
- Covered patio or porch
- Built-In Barbecue
Schools
- Copper Creek Elementary School
- Hillcrest Middle School
- Mountain Ridge High School
Utilities
- Refrigerated Cooling System
- Heating Available
Community Details
- Association fees include (see remarks)
- Royer Assoc Mgmt Association, Phone Number (602) 490-0320
- Built by Beazer Homes
- Patrick Ranch Subdivision
Listing and Financial Details
- Tax Lot 82
- Assessor Parcel Number 231-17-511
Ownership History
Purchase Details
Home Financials for this Owner
Home Financials are based on the most recent Mortgage that was taken out on this home.Purchase Details
Home Financials for this Owner
Home Financials are based on the most recent Mortgage that was taken out on this home.Purchase Details
Home Financials for this Owner
Home Financials are based on the most recent Mortgage that was taken out on this home.Purchase Details
Home Financials for this Owner
Home Financials are based on the most recent Mortgage that was taken out on this home.Purchase Details
Home Financials for this Owner
Home Financials are based on the most recent Mortgage that was taken out on this home.Purchase Details
Home Financials for this Owner
Home Financials are based on the most recent Mortgage that was taken out on this home.Purchase Details
Home Financials for this Owner
Home Financials are based on the most recent Mortgage that was taken out on this home.Similar Homes in the area
Home Values in the Area
Average Home Value in this Area
Purchase History
| Date | Buyer | Sale Price | Title Company |
|---|---|---|---|
| Galetti Anthony | $387,000 | Magnus Title Agency Llc | |
| Sanchez Hilario Alvarez | $262,000 | Grand Canyon Title Agency In | |
| Hemco Inc | $218,000 | None Available | |
| Pantiru Amalia | $300,000 | Capital Title Agency Inc | |
| Pantiru Amalia | -- | Capital Title Agency Inc | |
| Pantiru Amalia | -- | Capital Title Agency Inc | |
| Mihaila Ene Neagu Valerian | $229,000 | Capital Title Agency | |
| Bolinger Scott W | $158,792 | Lawyers Title Of Arizona Inc | |
| Beazer Homes Sales Arizona Inc | -- | Lawyers Title Of Arizona Inc |
Mortgage History
| Date | Status | Borrower | Loan Amount |
|---|---|---|---|
| Open | Galietti Anthony | $370,432 | |
| Closed | Galetti Anthony | $367,650 | |
| Previous Owner | Sanchez Hilario Alvarez | $31,740 | |
| Previous Owner | Sanchez Hilario Alvarez | $269,660 | |
| Previous Owner | Sanchez Hilario Alvarez | $271,601 | |
| Previous Owner | Sanchez Hilario Alvarez | $270,646 | |
| Previous Owner | Hemco Inc | $208,000 | |
| Previous Owner | Pantiru Amalia | $396,000 | |
| Previous Owner | Pantiru Amalia | $99,000 | |
| Previous Owner | Pantiru Amalia | $280,000 | |
| Previous Owner | Pantiru Amalia | $70,000 | |
| Previous Owner | Pantiru Amalia | $270,000 | |
| Previous Owner | Pantiru Amalia | $77,000 | |
| Previous Owner | Mihaila Ene Neagu Valerian | $229,000 | |
| Previous Owner | Bolinger Scott W | $142,900 |
Property History
| Date | Event | Price | Change | Sq Ft Price |
|---|---|---|---|---|
| 01/24/2020 01/24/20 | Sold | $387,000 | -3.2% | $151 / Sq Ft |
| 12/09/2019 12/09/19 | Price Changed | $399,988 | 0.0% | $156 / Sq Ft |
| 10/24/2019 10/24/19 | Price Changed | $400,000 | -1.2% | $156 / Sq Ft |
| 08/30/2019 08/30/19 | Price Changed | $404,999 | -1.2% | $158 / Sq Ft |
| 08/08/2019 08/08/19 | Price Changed | $409,999 | -0.5% | $160 / Sq Ft |
| 06/19/2019 06/19/19 | For Sale | $412,000 | -- | $161 / Sq Ft |
Tax History Compared to Growth
Tax History
| Year | Tax Paid | Tax Assessment Tax Assessment Total Assessment is a certain percentage of the fair market value that is determined by local assessors to be the total taxable value of land and additions on the property. | Land | Improvement |
|---|---|---|---|---|
| 2025 | $2,670 | $37,082 | -- | -- |
| 2024 | $2,957 | $35,316 | -- | -- |
| 2023 | $2,957 | $48,870 | $9,770 | $39,100 |
| 2022 | $2,880 | $37,710 | $7,540 | $30,170 |
| 2021 | $3,036 | $35,780 | $7,150 | $28,630 |
| 2020 | $3,002 | $34,920 | $6,980 | $27,940 |
| 2019 | $2,928 | $32,650 | $6,530 | $26,120 |
| 2018 | $3,345 | $31,430 | $6,280 | $25,150 |
| 2017 | $3,257 | $29,880 | $5,970 | $23,910 |
| 2016 | $3,105 | $28,520 | $5,700 | $22,820 |
| 2015 | $2,873 | $28,250 | $5,650 | $22,600 |
Agents Affiliated with this Home
-
Joan Faith
J
Seller's Agent in 2020
Joan Faith
Faith Real Estate and Investments, LLC
(480) 233-2903
40 Total Sales
-
Jenny Cline
J
Seller Co-Listing Agent in 2020
Jenny Cline
Faith Real Estate and Investments, LLC
(480) 645-2791
35 Total Sales
-
Dominick Cole

Buyer's Agent in 2020
Dominick Cole
eXp Realty
(602) 505-0856
95 Total Sales
Map
Source: Arizona Regional Multiple Listing Service (ARMLS)
MLS Number: 5941959
APN: 231-17-511
- 23307 N 71st Dr
- 6988 W Monte Lindo
- 6900 W Pinnacle Peak Rd
- 7315 W Monte Lindo
- 7322 W Villa Chula
- 6920 W Via Montoya Dr
- 7339 W Monte Lindo
- 7415 W Via de Luna Dr
- 6821 W Donald Dr
- 7264 W Cielo Grande
- 23644 N 67th Ave
- 6911 W Mariposa Grande Ln Unit 1B
- 7284 W Avenida Del Sol
- 22351 N 67th Dr
- 21960 N 70th Dr
- 7240 W Los Gatos Dr
- 21940 N 69th Dr
- 6623 W Robin Ln
- 7371 W Louise Dr
- 6416 W Parkside Ln
- 7051 W Villa Chula
- 7057 W Villa Chula
- 6983 W Villa Chula
- 23111 N 70th Ln
- 7063 W Villa Chula
- 6984 W Villa Chula
- 6977 W Villa Chula
- 23110 N 70th Ln
- 6978 W Villa Chula
- 6967 W Planada Ln
- 6961 W Planada Ln
- 6955 W Planada Ln
- 6965 W Villa Chula
- 7105 W Villa Chula
- 6949 W Planada Ln
- 23122 N 70th Ln
- 6966 W Villa Chula
- 23109 N 71st Dr
- 6943 W Planada Ln
- 6959 W Villa Chula
