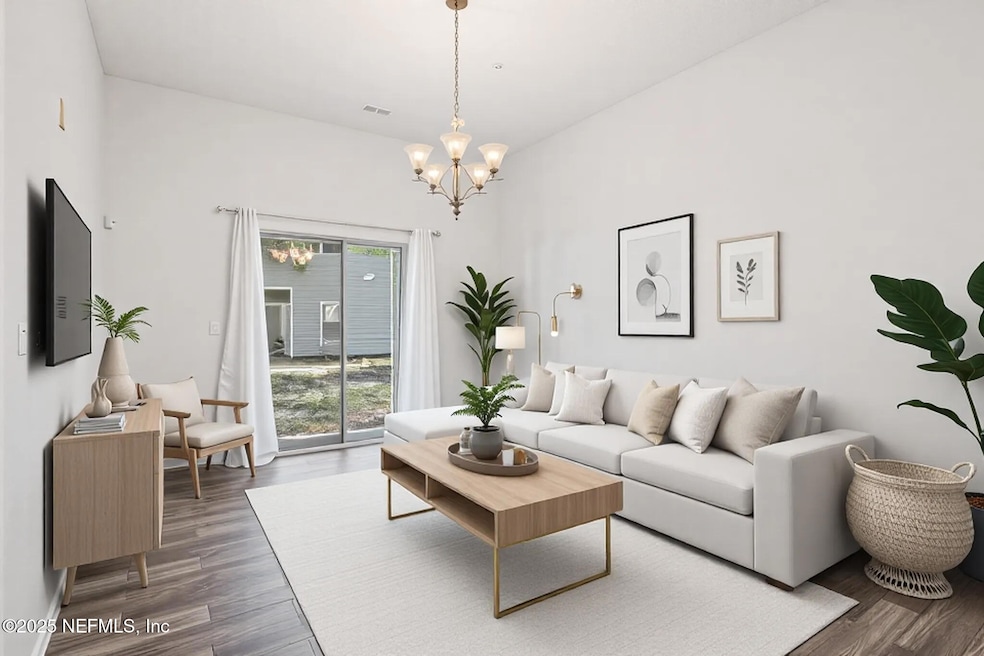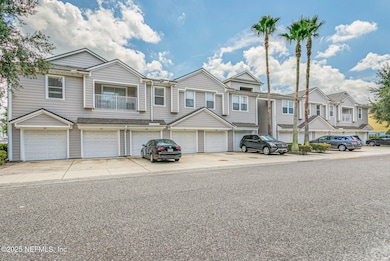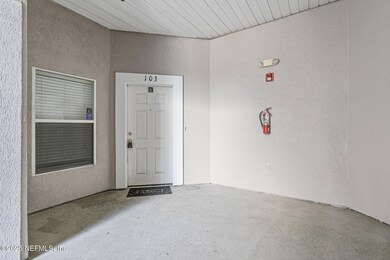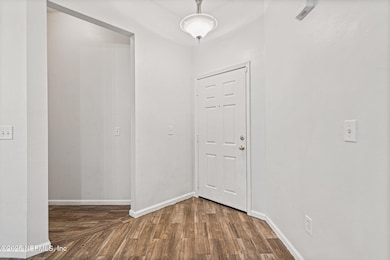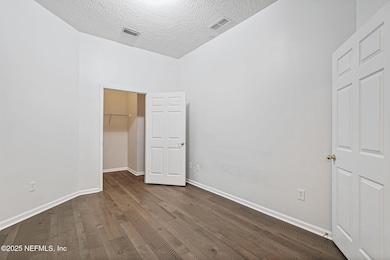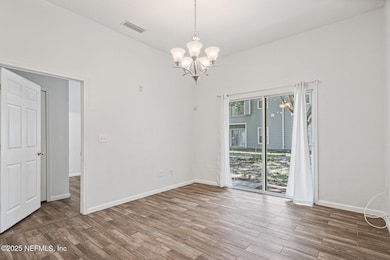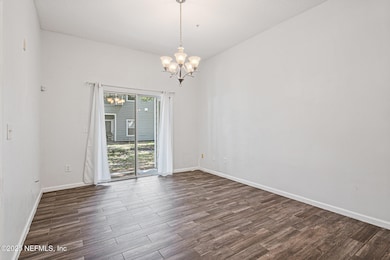
7053 Snowy Canyon Dr Unit 103 Jacksonville, FL 32256
Baymeadows NeighborhoodHighlights
- Fitness Center
- Open Floorplan
- 1 Car Attached Garage
- Atlantic Coast High School Rated A-
- Wood Flooring
- Walk-In Closet
About This Home
As of July 2025Tucked inside the gated community of Windsor Falls, this first-floor condo offers the perfect combination of comfort, convenience, and lifestyle. Whether you're commuting for work or heading out for a day of shopping or dining, you'll love being just minutes from I-95 and only 10 minutes from the vibrant St. Johns Town Center.
Step inside to an inviting, open-concept layout featuring engineered hardwood flooring throughout the main living areas and bedrooms. The kitchen is both stylish and functional, showcasing quartz countertops, stainless steel appliances, and a spacious pantry closet—ideal for everything from everyday meals to entertaining. Tile flooring adds a polished touch to both the kitchen and bathrooms, combining durability with easy maintenance.
This 3 bedroom, 2 bathroom layout is designed with flexibility in mind. The third bedroom can easily serve as a home office, guest room, or creative flex space. Just off the main living area, you'll find a convenient in-unit laundry room and access to your attached one-car garage.
Outside your front door, enjoy all the community amenities Windsor Falls has to offer, including a sparkling swimming pool, fitness center, and peaceful gazebo perfect for relaxing or socializing with neighbors.
Whether you're a first-time buyer, downsizing, or looking for a low-maintenance lifestyle, this home offers a wonderful opportunity to make it your own. Come see it for yourself. Your next chapter starts here.
Last Agent to Sell the Property
KELLER WILLIAMS REALTY ATLANTIC PARTNERS SOUTHSIDE License #3468788 Listed on: 04/01/2025

Property Details
Home Type
- Condominium
Est. Annual Taxes
- $2,842
Year Built
- Built in 2007
HOA Fees
- $532 Monthly HOA Fees
Parking
- 1 Car Attached Garage
- Garage Door Opener
Home Design
- Stucco
Interior Spaces
- 1,284 Sq Ft Home
- 1-Story Property
- Open Floorplan
Kitchen
- Microwave
- Dishwasher
Flooring
- Wood
- Carpet
- Tile
Bedrooms and Bathrooms
- 3 Bedrooms
- Walk-In Closet
- 2 Full Bathrooms
Laundry
- Laundry in unit
- Dryer
- Washer
Home Security
Schools
- Beauclerc Elementary School
- Southside Middle School
- Atlantic Coast High School
Utilities
- Central Heating and Cooling System
- Electric Water Heater
Listing and Financial Details
- Assessor Parcel Number 1525949734
Community Details
Overview
- Association fees include pest control
- Windsor Falls Subdivision
- On-Site Maintenance
Recreation
- Community Playground
- Fitness Center
Security
- Fire and Smoke Detector
Ownership History
Purchase Details
Home Financials for this Owner
Home Financials are based on the most recent Mortgage that was taken out on this home.Purchase Details
Home Financials for this Owner
Home Financials are based on the most recent Mortgage that was taken out on this home.Similar Homes in Jacksonville, FL
Home Values in the Area
Average Home Value in this Area
Purchase History
| Date | Type | Sale Price | Title Company |
|---|---|---|---|
| Warranty Deed | $140,000 | North American Title Company | |
| Corporate Deed | $162,000 | Dhi Title Of Florida Inc |
Mortgage History
| Date | Status | Loan Amount | Loan Type |
|---|---|---|---|
| Open | $143,358 | VA | |
| Previous Owner | $148,452 | FHA | |
| Previous Owner | $159,453 | FHA |
Property History
| Date | Event | Price | Change | Sq Ft Price |
|---|---|---|---|---|
| 07/17/2025 07/17/25 | Sold | $180,000 | -4.7% | $140 / Sq Ft |
| 04/24/2025 04/24/25 | Price Changed | $188,900 | -3.1% | $147 / Sq Ft |
| 04/01/2025 04/01/25 | For Sale | $195,000 | +39.3% | $152 / Sq Ft |
| 12/17/2023 12/17/23 | Off Market | $139,999 | -- | -- |
| 12/30/2019 12/30/19 | Sold | $139,999 | 0.0% | $109 / Sq Ft |
| 12/13/2019 12/13/19 | Pending | -- | -- | -- |
| 11/19/2019 11/19/19 | For Sale | $139,999 | -- | $109 / Sq Ft |
Tax History Compared to Growth
Tax History
| Year | Tax Paid | Tax Assessment Tax Assessment Total Assessment is a certain percentage of the fair market value that is determined by local assessors to be the total taxable value of land and additions on the property. | Land | Improvement |
|---|---|---|---|---|
| 2025 | $2,842 | $162,000 | -- | $162,000 |
| 2024 | $2,842 | $162,000 | -- | $162,000 |
| 2023 | $2,842 | $185,000 | $0 | $185,000 |
| 2022 | $2,420 | $166,500 | $0 | $166,500 |
| 2021 | $2,068 | $117,000 | $0 | $117,000 |
| 2020 | $1,984 | $111,500 | $0 | $111,500 |
| 2019 | $1,852 | $103,000 | $0 | $103,000 |
| 2018 | $1,737 | $99,500 | $0 | $99,500 |
| 2017 | $1,561 | $84,500 | $0 | $84,500 |
| 2016 | $1,506 | $80,000 | $0 | $0 |
| 2014 | $581 | $0 | $0 | $0 |
Agents Affiliated with this Home
-
Taylor Diaz

Seller's Agent in 2025
Taylor Diaz
KELLER WILLIAMS REALTY ATLANTIC PARTNERS SOUTHSIDE
(904) 490-9923
3 in this area
152 Total Sales
-
TAYLOR KOOIKER
T
Seller Co-Listing Agent in 2025
TAYLOR KOOIKER
KELLER WILLIAMS REALTY ATLANTIC PARTNERS SOUTHSIDE
(904) 597-1128
2 in this area
28 Total Sales
-
SAMANTHA MARTIN
S
Buyer's Agent in 2025
SAMANTHA MARTIN
RE/MAX
(904) 993-0967
1 in this area
2 Total Sales
-
M
Seller's Agent in 2019
MATTHEW DEROCHER
MARKETPLACE HOUSING, LLC.
-
Sarah Rocco

Buyer's Agent in 2019
Sarah Rocco
KELLER WILLIAMS REALTY ATLANTIC PARTNERS SOUTHSIDE
(904) 204-9494
15 in this area
629 Total Sales
Map
Source: realMLS (Northeast Florida Multiple Listing Service)
MLS Number: 2078998
APN: 152594-9734
- 7053 Snowy Canyon Dr Unit 104
- 7055 Deer Lodge Cir Unit 105
- 7067 Deer Lodge Cir Unit 105
- 7036 Deer Lodge Cir Unit 106
- 7032 Deer Lodge Cir Unit 103
- 7043 Deer Lodge Cir Unit 110
- 7028 Deer Lodge Cir Unit 112
- 8196 Cabin Lake Cir Unit 108
- 7157 Deerfoot Point Cir Unit 102
- 7151 Deerfoot Point Cir Unit 112
- 7202 Deerfoot Point Cir Unit 2
- 7809 Praver Dr E
- 8210 San Jose Manor Dr E
- 4280 Studio Park Ave
- 5151 Brompton Ct
- 4262 Studio Park Ave
- 4256 Studio Park Ave
- 7910 Praver Dr W
- 4265 Studio Park Ave
- 4239 Studio Park Ave
