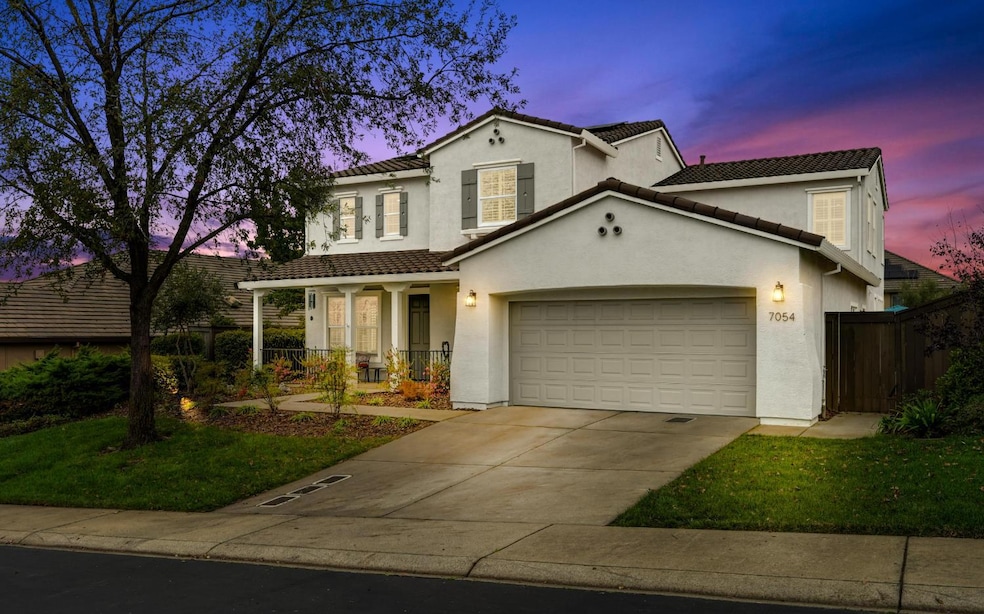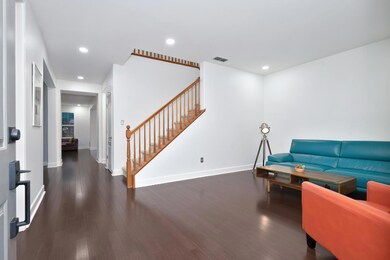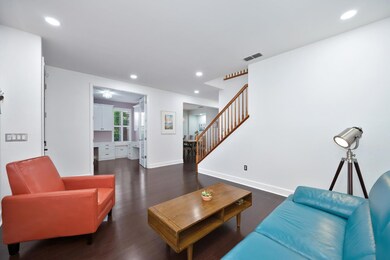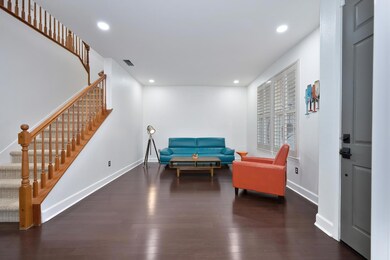7054 Hearst Dr El Dorado Hills, CA 95762
Serrano Village NeighborhoodEstimated payment $6,688/month
Highlights
- In Ground Pool
- Solar Power System
- Fireplace in Primary Bedroom
- Lakeview Elementary School Rated A
- Sitting Area In Primary Bedroom
- Wood Flooring
About This Home
The perfect Serrano home features Owned Solar and a 4-Car Garage. Updated and beautifully maintained, this exceptional home welcomes you with formal living and dining rooms, plus a private office with French doors. Spacious and open kitchen/family room combination is perfect for entertaining with a dining bar, stainless appliances, two pantries, and a gorgeous poolside view. A private 1st floor bedroom suite with a full bath offers flexibility for guests or multigenerational living. Upstairs, the expansive Primary Suite features a fireplace, spa-like bath, separate tub & shower, and a custom closet system, along with two additional bedrooms and a Huge Bonus Room. Enjoy hardwood floors, window shutters, and upgraded baths with granite counters, including a recently remodeled secondary bath with a walk-in shower. Step outside to a spacious backyard ready for fun and relaxation with built-in pool & waterfall, custom patio, low-maintenance turf lawn, and a generous side yard. A rare 4-Car Garage with epoxy flooring and abundant storage is a dream find. Energy-efficient upgrades include Owned Solar, newer HVAC (2021), and newer water heater (2023). Located in the desirable gated Serrano community near parks, dining, and award-winning schools - this home truly has it all.
Listing Agent
Windermere Signature Properties El Dorado Hills/Folsom License #01120035 Listed on: 11/20/2025

Home Details
Home Type
- Single Family
Est. Annual Taxes
- $10,393
Year Built
- Built in 2005 | Remodeled
Lot Details
- 9,583 Sq Ft Lot
- Back Yard Fenced
- Sprinklers on Timer
HOA Fees
- $277 Monthly HOA Fees
Parking
- 4 Car Attached Garage
Home Design
- Slab Foundation
- Frame Construction
- Tile Roof
Interior Spaces
- 3,313 Sq Ft Home
- 2-Story Property
- Ceiling Fan
- Family Room with Fireplace
- 2 Fireplaces
- Combination Kitchen and Living
- Formal Dining Room
- Home Office
- Loft
- Bonus Room
Kitchen
- Breakfast Area or Nook
- Breakfast Bar
- Walk-In Pantry
- Kitchen Island
- Granite Countertops
Flooring
- Wood
- Carpet
- Tile
Bedrooms and Bathrooms
- 4 Bedrooms
- Sitting Area In Primary Bedroom
- Main Floor Bedroom
- Fireplace in Primary Bedroom
- Primary Bedroom Upstairs
- Walk-In Closet
- Granite Bathroom Countertops
- Secondary Bathroom Double Sinks
- Bathtub with Shower
- Separate Shower
- Window or Skylight in Bathroom
Laundry
- Laundry in unit
- Sink Near Laundry
- Laundry Cabinets
Home Security
- Carbon Monoxide Detectors
- Fire and Smoke Detector
Pool
- In Ground Pool
- Gas Heated Pool
Utilities
- Central Heating and Cooling System
- 220 Volts
- Natural Gas Connected
Additional Features
- Solar Power System
- Front Porch
Listing and Financial Details
- Assessor Parcel Number 122-560-022-000
Community Details
Overview
- Association fees include management, common areas, road, security, ground maintenance
- Mandatory home owners association
Recreation
- Community Playground
- Park
Map
Home Values in the Area
Average Home Value in this Area
Tax History
| Year | Tax Paid | Tax Assessment Tax Assessment Total Assessment is a certain percentage of the fair market value that is determined by local assessors to be the total taxable value of land and additions on the property. | Land | Improvement |
|---|---|---|---|---|
| 2025 | $10,393 | $831,551 | $220,870 | $610,681 |
| 2024 | $10,393 | $815,247 | $216,540 | $598,707 |
| 2023 | $10,360 | $799,263 | $212,295 | $586,968 |
| 2022 | $9,923 | $751,592 | $208,133 | $543,459 |
| 2021 | $9,839 | $736,855 | $204,052 | $532,803 |
| 2020 | $9,749 | $729,300 | $201,960 | $527,340 |
| 2019 | $8,645 | $621,652 | $173,459 | $448,193 |
| 2018 | $8,453 | $609,463 | $170,058 | $439,405 |
| 2017 | $8,368 | $597,514 | $166,724 | $430,790 |
| 2016 | $8,294 | $585,799 | $163,455 | $422,344 |
| 2015 | $8,017 | $513,500 | $143,000 | $370,500 |
| 2014 | $8,017 | $553,000 | $181,000 | $372,000 |
Property History
| Date | Event | Price | List to Sale | Price per Sq Ft | Prior Sale |
|---|---|---|---|---|---|
| 11/20/2025 11/20/25 | For Sale | $1,050,000 | +46.9% | $317 / Sq Ft | |
| 03/07/2019 03/07/19 | Sold | $715,000 | +0.7% | $216 / Sq Ft | View Prior Sale |
| 02/06/2019 02/06/19 | Pending | -- | -- | -- | |
| 02/02/2019 02/02/19 | For Sale | $710,000 | +23.1% | $214 / Sq Ft | |
| 02/23/2015 02/23/15 | Sold | $577,000 | -2.8% | $174 / Sq Ft | View Prior Sale |
| 01/26/2015 01/26/15 | Pending | -- | -- | -- | |
| 11/21/2014 11/21/14 | For Sale | $593,900 | -- | $179 / Sq Ft |
Purchase History
| Date | Type | Sale Price | Title Company |
|---|---|---|---|
| Grant Deed | $715,000 | Placer Title Company | |
| Grant Deed | $577,000 | Fidelity National Title Co | |
| Trustee Deed | $476,542 | None Available | |
| Corporate Deed | $612,000 | First American Title Co |
Mortgage History
| Date | Status | Loan Amount | Loan Type |
|---|---|---|---|
| Open | $643,500 | New Conventional | |
| Previous Owner | $457,500 | Purchase Money Mortgage |
Source: MetroList
MLS Number: 225145878
APN: 122-560-022-000
- 701 Stanfel Place
- 2322 Brannan Way
- 4160 Hawk View Rd
- 3063 Sherman Way
- 2353 Brannan Way
- 4730 Holliday Ln
- 1207 Villagio Dr
- 4202 Rimini Way
- 4181 Hawk View Rd
- 4077 Bothwell Cir
- 405 Cranston Ct
- 4040 Hawk View Rd
- 6043 Southerness Dr
- 6117 Southerness Dr
- 2059 Beckett Dr Unit 8
- 4040 Hawk View Rd
- 2048 Beckett Dr
- 2094 Beckett Dr Unit 2
- 8021 Murcia Way
- 1801 Ruby Dome St
- 4373 Town Center Blvd
- 3556 Mesa Verdes Dr
- 965 Wilson Blvd
- 1026 Olson Ln
- 2100 Valley View Pkwy
- 2230 Valley View Pkwy
- 2600 Knollwood Ct
- 2790 Osborne Rd
- 2640 Cambridge Rd
- 2690 Country Club Dr
- 3441 Mira Loma Dr
- 3025 Village Center Dr
- 101 Pique Loop
- 3304 Sunny Gate Ln
- 1119 Veranda Ct
- 1752 Langholm Way
- 115 Healthy Way
- 3475 Williamson Dr
- 1550 Broadstone Pkwy
- 1712 Carnegie Way






