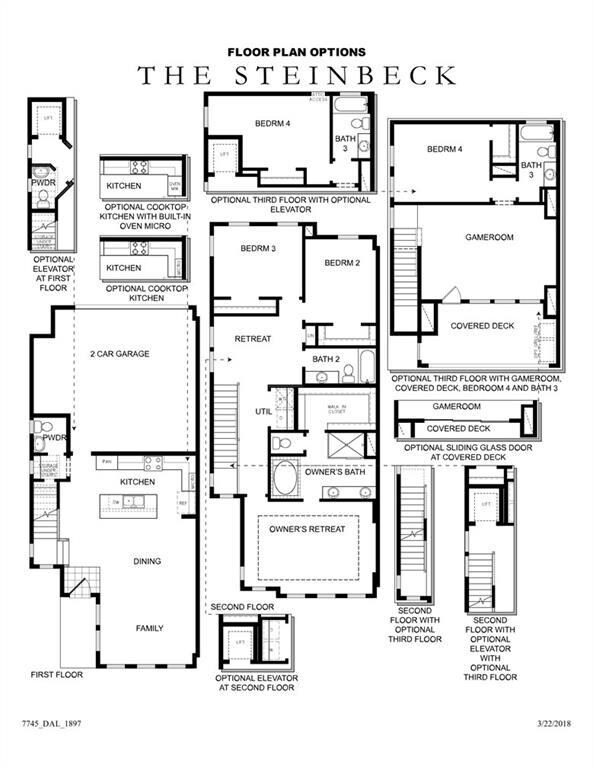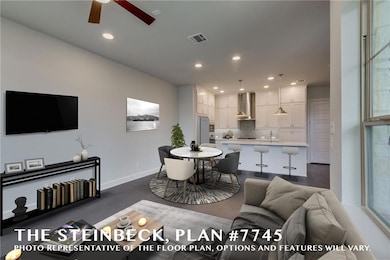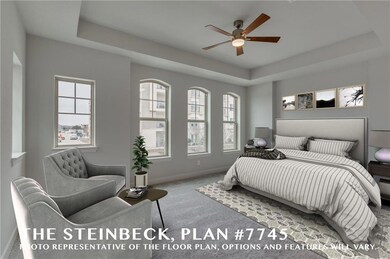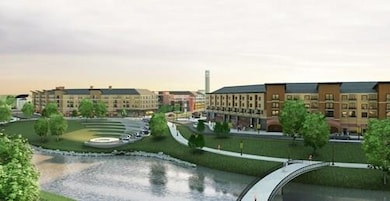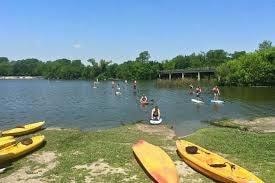
7054 Mistflower Ln Dallas, TX 75231
White Rock Valley NeighborhoodHighlights
- Newly Remodeled
- Rooftop Deck
- Traditional Architecture
- White Rock Elementary School Rated A
- Dual Staircase
- 4-minute walk to Watercrest Park
About This Home
As of March 2025This new DAVID WEEKLEY HOME is located in Lake Highlands and is walking distance from Lake Highlands Town Center. This three story home features an open floor plan with 4 bedrooms and 3.1 bathrooms. The third floor is a must see and features an oversized Game Room with Roof Deck, 8’ Sliding Door and outdoor Kitchen! Ask about our 1-2-10 Year Warranty and Save BIG with our Energy Saver Program.
Home Details
Home Type
- Single Family
Est. Annual Taxes
- $13,089
Year Built
- Built in 2018 | Newly Remodeled
Lot Details
- 3,049 Sq Ft Lot
- Lot Dimensions are 34x89
- Wood Fence
- Landscaped
- Interior Lot
- Sprinkler System
- Drought Tolerant Landscaping
HOA Fees
- $133 Monthly HOA Fees
Parking
- 2 Car Attached Garage
- Rear-Facing Garage
- Garage Door Opener
Home Design
- Traditional Architecture
- Brick Exterior Construction
- Slab Foundation
- Composition Roof
- Stone Siding
- Siding
Interior Spaces
- 2,493 Sq Ft Home
- 3-Story Property
- Dual Staircase
- Sound System
- Wired For A Flat Screen TV
- Ceiling Fan
- Decorative Lighting
- <<energyStarQualifiedWindowsToken>>
- 12 Inch+ Attic Insulation
- Full Size Washer or Dryer
Kitchen
- Gas Cooktop
- <<microwave>>
- Plumbed For Ice Maker
- Dishwasher
- Disposal
Flooring
- Wood
- Carpet
Bedrooms and Bathrooms
- 3 Bedrooms
- Low Flow Toliet
Home Security
- Home Security System
- Carbon Monoxide Detectors
- Fire and Smoke Detector
Eco-Friendly Details
- Energy-Efficient Appliances
- Energy-Efficient HVAC
- Energy-Efficient Insulation
- Energy-Efficient Doors
- Rain or Freeze Sensor
- Energy-Efficient Thermostat
Outdoor Features
- Balcony
- Rooftop Deck
- Covered patio or porch
- Outdoor Living Area
- Exterior Lighting
- Rain Gutters
Schools
- White Rock Elementary School
- Lake Highlands Middle School
- Lake Highlands School
Utilities
- Forced Air Zoned Heating and Cooling System
- Vented Exhaust Fan
- Heating System Uses Natural Gas
- Underground Utilities
- Water Filtration System
- Tankless Water Heater
- Gas Water Heater
- High Speed Internet
- Cable TV Available
Listing and Financial Details
- Legal Lot and Block 46 / 2A
Community Details
Overview
- Association fees include maintenance structure, management fees
- Lake Highlands Town Center Subdivision
- Mandatory home owners association
Amenities
- Community Mailbox
Ownership History
Purchase Details
Home Financials for this Owner
Home Financials are based on the most recent Mortgage that was taken out on this home.Purchase Details
Home Financials for this Owner
Home Financials are based on the most recent Mortgage that was taken out on this home.Similar Homes in Dallas, TX
Home Values in the Area
Average Home Value in this Area
Purchase History
| Date | Type | Sale Price | Title Company |
|---|---|---|---|
| Deed | -- | None Listed On Document | |
| Vendors Lien | -- | None Available |
Mortgage History
| Date | Status | Loan Amount | Loan Type |
|---|---|---|---|
| Open | $726,750 | New Conventional | |
| Previous Owner | $80,001 | Credit Line Revolving | |
| Previous Owner | $451,800 | New Conventional | |
| Previous Owner | $444,900 | New Conventional |
Property History
| Date | Event | Price | Change | Sq Ft Price |
|---|---|---|---|---|
| 03/14/2025 03/14/25 | Sold | -- | -- | -- |
| 02/07/2025 02/07/25 | Pending | -- | -- | -- |
| 01/29/2025 01/29/25 | Price Changed | $775,000 | -3.1% | $311 / Sq Ft |
| 01/13/2025 01/13/25 | For Sale | $800,000 | +28.6% | $321 / Sq Ft |
| 03/20/2019 03/20/19 | Sold | -- | -- | -- |
| 11/30/2018 11/30/18 | Pending | -- | -- | -- |
| 07/10/2018 07/10/18 | For Sale | $622,281 | -- | $250 / Sq Ft |
Tax History Compared to Growth
Tax History
| Year | Tax Paid | Tax Assessment Tax Assessment Total Assessment is a certain percentage of the fair market value that is determined by local assessors to be the total taxable value of land and additions on the property. | Land | Improvement |
|---|---|---|---|---|
| 2024 | $13,089 | $720,950 | $160,000 | $560,950 |
| 2023 | $13,089 | $724,820 | $160,000 | $564,820 |
| 2022 | $14,517 | $551,980 | $135,000 | $416,980 |
| 2021 | $15,349 | $551,980 | $135,000 | $416,980 |
| 2020 | $15,866 | $562,460 | $135,000 | $427,460 |
| 2019 | $15,720 | $532,320 | $135,000 | $397,320 |
| 2018 | $3,817 | $135,000 | $135,000 | $0 |
| 2017 | $0 | $135,000 | $135,000 | $0 |
Agents Affiliated with this Home
-
Melanie Martin

Seller's Agent in 2025
Melanie Martin
Robert Elliott and Associates
(214) 356-8975
9 in this area
78 Total Sales
-
Lauren Rockwell
L
Buyer's Agent in 2025
Lauren Rockwell
Compass RE Texas, LLC
(214) 717-1636
6 in this area
197 Total Sales
-
Jimmy Rado
J
Seller's Agent in 2019
Jimmy Rado
David M. Weekley
(877) 933-5539
25 in this area
1,877 Total Sales
-
Renee Barfoot
R
Buyer's Agent in 2019
Renee Barfoot
Dave Perry-Miller
(214) 693-7413
6 in this area
66 Total Sales
Map
Source: North Texas Real Estate Information Systems (NTREIS)
MLS Number: 13887110
APN: 008125002A0460000
- 7044 Silverberry St
- 7112 Amber Grove Ct
- 7177 Copperleaf Dr
- 7018 Blackwood Dr
- 7080 Silverberry St
- 6918 Blackwood Dr
- 6900 Skillman St Unit 701
- 6900 Skillman St Unit 304C
- 6900 Skillman St Unit 413
- 9514 Still Creek Rd
- 9346 Highedge Cir
- 9332 Charlie Ln
- 9340 Charlie Ln
- 9333 Charlie Ln
- 9620 Mav Ln
- 9628 Mav Ln
- 6814 Blackwood Dr
- 9032 Rock Valley Cove
- 9020 Rock Valley Cove
- 9408 Dartcrest Dr

