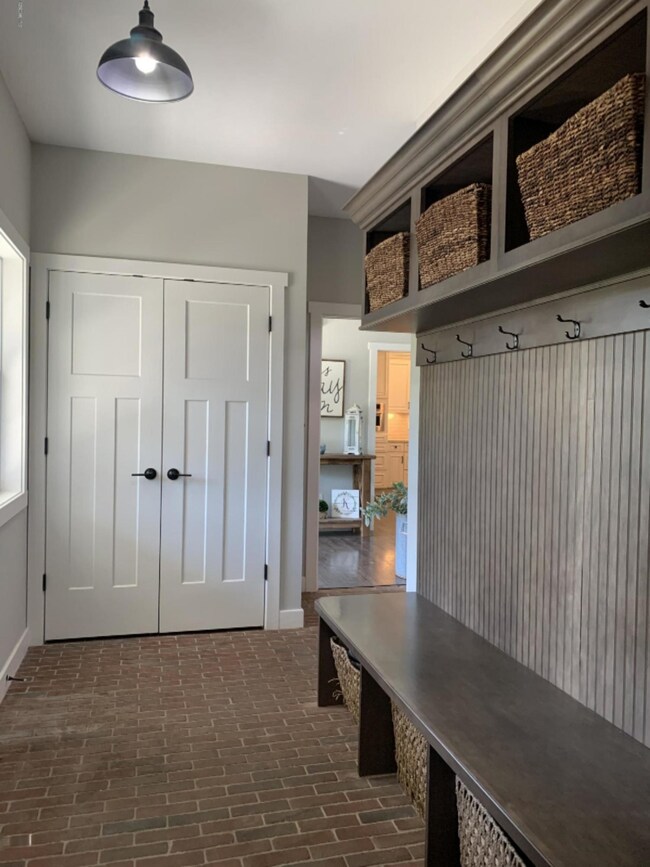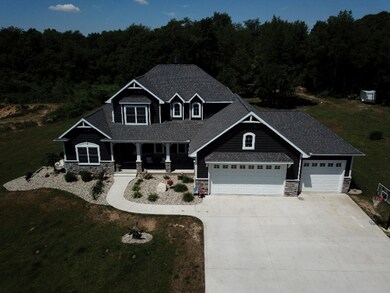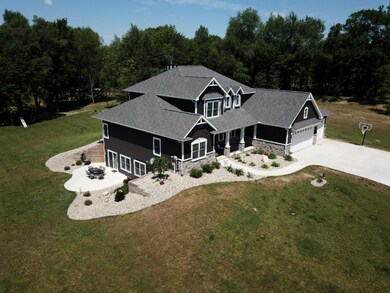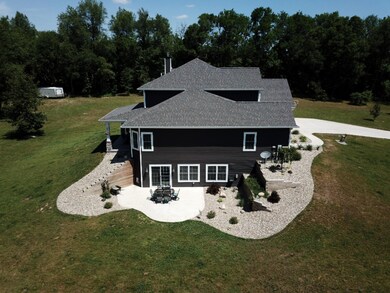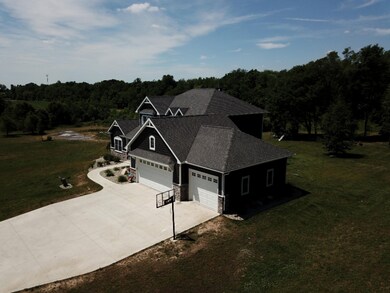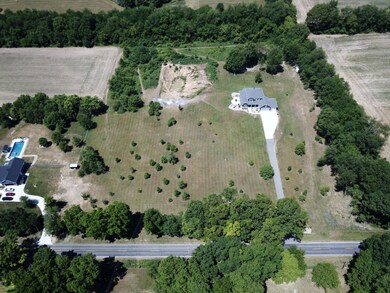
70540 Five Points Rd Edwardsburg, MI 49112
Highlights
- Recreation Room
- Traditional Architecture
- 3 Car Attached Garage
- Edwardsburg Intermediate School Rated A-
- Porch
- Brick or Stone Mason
About This Home
As of March 2025Stunning 2017 Luxury, Custom built home on 8 acres, Immaculate with attention to detail. 2 Full kitchens with Granite/Quartz, stainless appliances, center island. 4 bedrooms, 3 1/2 baths. 9' main floor ceilings, open concept with row of windows for overview of back yard. 18' ceiling living room with beautiful fireplace and built ins. Main floor Master Suite, Fully finished basement with rec room, weight area. Back covered porch w/stamped concrete. Front covered porch to to view the morning sunrise. 3 car garage, extra deep, heated, hot 7 cold water, large attic space, water drain, insulated and finished, 8'x18' garage door. Set your appointment now to see the all this Luxury home has to offer. Great Location. Edwardsburg Schools. See MLS 20023205 can be purchased with 6.5 acres $599,900
Last Agent to Sell the Property
Cressy & Everett Real Estate License #6501315831 Listed on: 06/21/2020
Home Details
Home Type
- Single Family
Est. Annual Taxes
- $5,148
Year Built
- Built in 2017
Lot Details
- 8 Acre Lot
- Garden
Parking
- 3 Car Attached Garage
- Garage Door Opener
Home Design
- Traditional Architecture
- Brick or Stone Mason
- Composition Roof
- Vinyl Siding
- Stone
Interior Spaces
- 4,015 Sq Ft Home
- 2-Story Property
- Wet Bar
- Central Vacuum
- Ceiling Fan
- Living Room with Fireplace
- Dining Area
- Recreation Room
- Home Security System
- Laundry on main level
Kitchen
- Range
- Microwave
- Dishwasher
- Kitchen Island
- Disposal
Flooring
- Laminate
- Stone
- Ceramic Tile
Bedrooms and Bathrooms
- 4 Bedrooms | 1 Main Level Bedroom
Basement
- Walk-Out Basement
- Basement Fills Entire Space Under The House
Outdoor Features
- Patio
- Porch
Utilities
- Humidifier
- SEER Rated 13+ Air Conditioning Units
- SEER Rated 13-15 Air Conditioning Units
- Forced Air Heating System
- Heating System Uses Natural Gas
- Well
- Water Softener is Owned
- Septic System
- High Speed Internet
Ownership History
Purchase Details
Home Financials for this Owner
Home Financials are based on the most recent Mortgage that was taken out on this home.Purchase Details
Home Financials for this Owner
Home Financials are based on the most recent Mortgage that was taken out on this home.Purchase Details
Home Financials for this Owner
Home Financials are based on the most recent Mortgage that was taken out on this home.Purchase Details
Home Financials for this Owner
Home Financials are based on the most recent Mortgage that was taken out on this home.Similar Homes in Edwardsburg, MI
Home Values in the Area
Average Home Value in this Area
Purchase History
| Date | Type | Sale Price | Title Company |
|---|---|---|---|
| Warranty Deed | $835,000 | Metropolitan Title | |
| Warranty Deed | $835,000 | Metropolitan Title | |
| Warranty Deed | $799,000 | None Listed On Document | |
| Warranty Deed | $610,000 | Accommodation | |
| Warranty Deed | -- | Fidelity National Title Co |
Mortgage History
| Date | Status | Loan Amount | Loan Type |
|---|---|---|---|
| Previous Owner | $549,000 | New Conventional | |
| Previous Owner | $450,000 | New Conventional | |
| Previous Owner | $142,700 | Credit Line Revolving | |
| Previous Owner | $424,100 | No Value Available | |
| Previous Owner | $419,000 | Stand Alone Refi Refinance Of Original Loan |
Property History
| Date | Event | Price | Change | Sq Ft Price |
|---|---|---|---|---|
| 03/14/2025 03/14/25 | Sold | $835,000 | -3.5% | $208 / Sq Ft |
| 02/06/2025 02/06/25 | Pending | -- | -- | -- |
| 02/03/2025 02/03/25 | For Sale | $865,000 | +41.8% | $215 / Sq Ft |
| 07/24/2020 07/24/20 | Sold | $610,000 | -3.2% | $152 / Sq Ft |
| 06/26/2020 06/26/20 | Pending | -- | -- | -- |
| 06/21/2020 06/21/20 | For Sale | $629,900 | -- | $157 / Sq Ft |
Tax History Compared to Growth
Tax History
| Year | Tax Paid | Tax Assessment Tax Assessment Total Assessment is a certain percentage of the fair market value that is determined by local assessors to be the total taxable value of land and additions on the property. | Land | Improvement |
|---|---|---|---|---|
| 2024 | $2,861 | $323,400 | $323,400 | $0 |
| 2023 | $2,728 | $255,600 | $0 | $0 |
| 2022 | $2,599 | $243,400 | $0 | $0 |
| 2021 | $6,037 | $247,300 | $0 | $0 |
| 2020 | $5,213 | $229,200 | $0 | $0 |
| 2019 | $5,021 | $233,600 | $0 | $0 |
| 2018 | $2,187 | $205,900 | $0 | $0 |
| 2017 | $313 | $29,100 | $0 | $0 |
Agents Affiliated with this Home
-
Lori Johnston

Seller's Agent in 2025
Lori Johnston
Cressy & Everett Real Estate
(574) 235-7135
147 Total Sales
-
Jan Lazzara

Buyer's Agent in 2025
Jan Lazzara
RE/MAX Michigan
(574) 532-8001
377 Total Sales
-
Becky Gushwa
B
Seller's Agent in 2020
Becky Gushwa
Cressy & Everett Real Estate
(269) 683-5355
76 Total Sales
-
Joshua Schirr

Buyer's Agent in 2020
Joshua Schirr
McKinnies Realty
(574) 606-7771
103 Total Sales
Map
Source: Southwestern Michigan Association of REALTORS®
MLS Number: 20023206
APN: 14-060-016-296-52
- 71285 5 Points Rd
- 71406 Sophie Rd
- 71390 Sophie Rd
- 69743 Calvin Center Rd
- 26017 Northland Crossing Dr
- 24945 Corbin Dr
- 26036/26034 Northland Crossing Dr
- 26092 State Line Rd
- 26183 Northland Crossing Dr
- 24421 Sandpiper Ln
- 26316 Quail Ridge Dr
- 51172 Channel Ct
- 51257 Blue Ribbon Ln
- 26247 Douglas Ave
- 51044 Spotted Eagle Dr
- 51268 Channel Ct
- 18266 State Line Rd
- 51248 N Shore Dr
- 51593 Downey St
- 26051 Lake Dr

