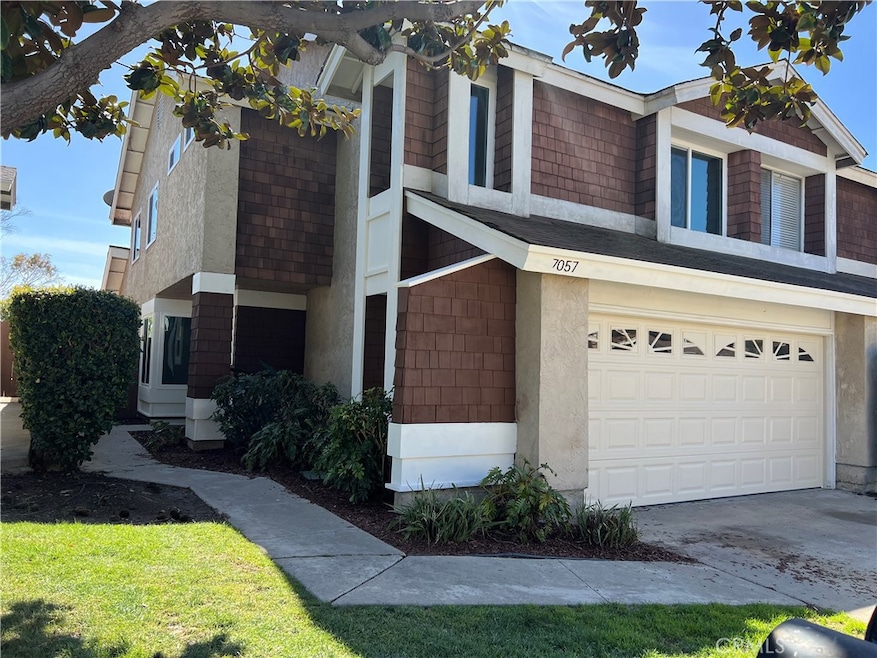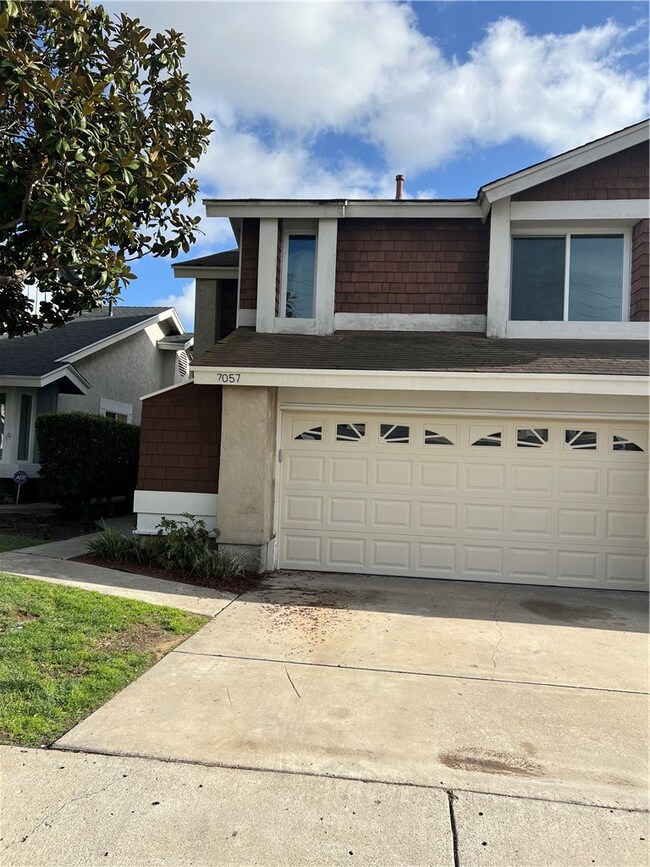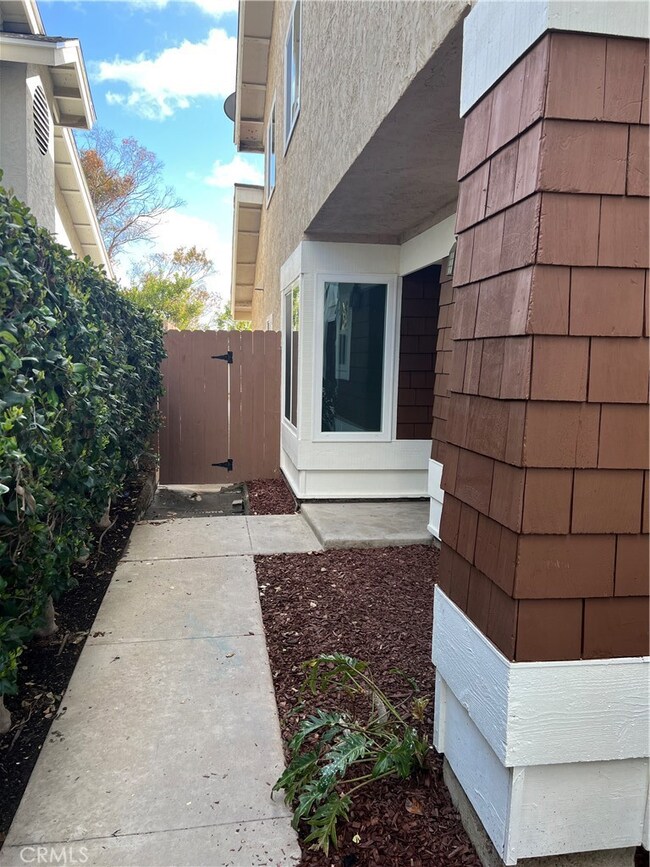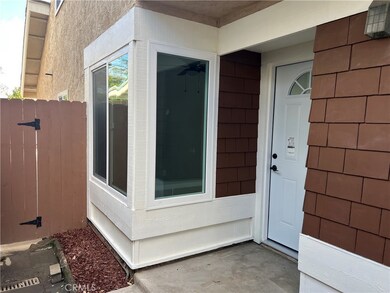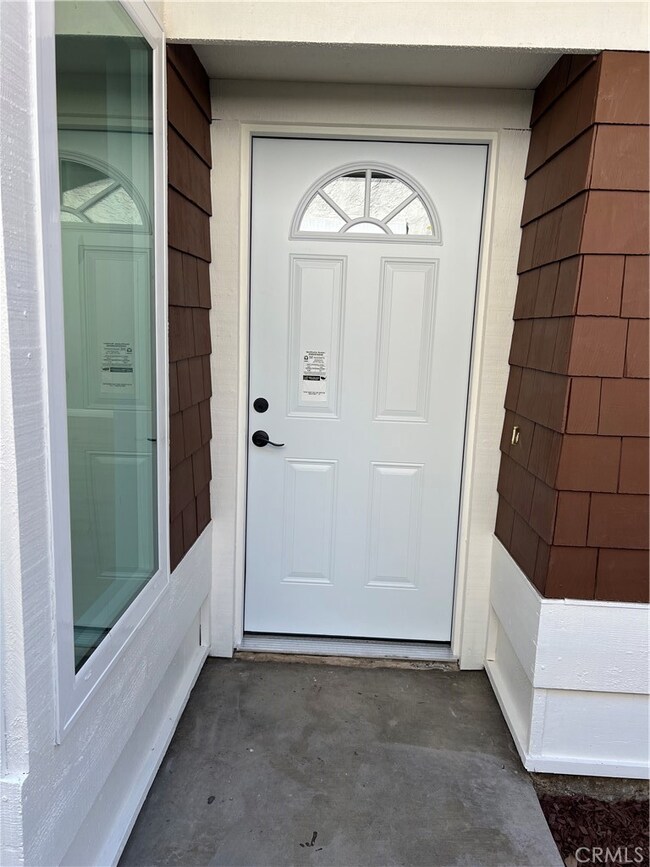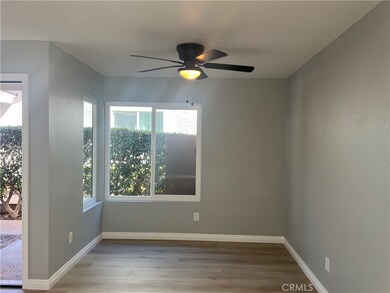
7057 Deerhurst Ct San Diego, CA 92139
Bay Terraces NeighborhoodHighlights
- Primary Bedroom Suite
- Updated Kitchen
- Quartz Countertops
- Zamorano Elementary School Rated A-
- Contemporary Architecture
- Neighborhood Views
About This Home
As of April 2025Beautiful charming twin home in quiet cul-de-sac of Bay Terrace neighborhood: 4 bedrooms 2.5 baths, 2 car attached garage, 1771 living sqft, 2 stories, everything brand new, turn key, move in ready: new stainless-steel appliances, new stoves, hook range, cabinetry, kitchen sink, dishwasher, quartz countertop, new refrigerator to convey, family room with cozy gas fireplace leads to 2 new sliding glass doors, dining room next to kitchen , upstairs with large primary master suite, remodeled all bathrooms, upstairs: master bathroom with shower, hall bathroom with tub, 1/2 bath downstair, new laminate floor throughout, new interior and exterior paint, new entrance door, new double pane vinyl windows and 2 new sliding glass doors in family room, in garage: brand new water heater and heater and having separate space for laundry hook up, new garage door with remote control, new concrete cement back yard with flower bed, low HOA monthly fee, prime location, near all, don't miss this opportunity for this great home
Last Agent to Sell the Property
EastWest Realty & Finance Brokerage Phone: 619-607-9633 License #01309281 Listed on: 03/04/2025
Home Details
Home Type
- Single Family
Est. Annual Taxes
- $2,079
Year Built
- Built in 1979
Lot Details
- 3,254 Sq Ft Lot
- Vinyl Fence
- Wood Fence
- Fence is in good condition
- Density is up to 1 Unit/Acre
- Property is zoned RM-1-1
HOA Fees
- $162 Monthly HOA Fees
Parking
- 2 Car Direct Access Garage
- Parking Available
- Front Facing Garage
- Two Garage Doors
- Garage Door Opener
- Driveway
Home Design
- Contemporary Architecture
- Turnkey
- Slab Foundation
- Fire Rated Drywall
- Shingle Roof
- Wood Siding
- Stucco
Interior Spaces
- 1,771 Sq Ft Home
- 2-Story Property
- Ceiling Fan
- Wood Burning Fireplace
- Gas Fireplace
- Double Pane Windows
- Shutters
- Window Screens
- Family Room with Fireplace
- Family Room Off Kitchen
- Living Room
- Dining Room
- Neighborhood Views
- Attic Fan
Kitchen
- Updated Kitchen
- Open to Family Room
- Electric Oven
- Electric Range
- Range Hood
- Dishwasher
- Quartz Countertops
- Self-Closing Drawers
- Disposal
Flooring
- Laminate
- Tile
Bedrooms and Bathrooms
- 4 Bedrooms
- All Upper Level Bedrooms
- Primary Bedroom Suite
- Remodeled Bathroom
- Quartz Bathroom Countertops
- Low Flow Toliet
- Bathtub with Shower
- Walk-in Shower
- Low Flow Shower
- Exhaust Fan In Bathroom
Laundry
- Laundry Room
- Laundry in Garage
- Washer and Gas Dryer Hookup
Home Security
- Carbon Monoxide Detectors
- Fire and Smoke Detector
- Termite Clearance
Outdoor Features
- Concrete Porch or Patio
- Exterior Lighting
Location
- Urban Location
Schools
- Bell Middle School
Utilities
- Forced Air Heating System
- Heating System Uses Natural Gas
- Heating System Uses Wood
- 220 Volts in Garage
- 220 Volts in Kitchen
- Gas Water Heater
- Phone Connected
- Phone System
- Cable TV Available
Listing and Financial Details
- Tax Lot 85
- Tax Tract Number 9189
- Assessor Parcel Number 5893508500
Community Details
Overview
- Walter Management Association, Phone Number (858) 495-0900
- Paradise Hills Subdivision
Security
- Resident Manager or Management On Site
Ownership History
Purchase Details
Home Financials for this Owner
Home Financials are based on the most recent Mortgage that was taken out on this home.Purchase Details
Home Financials for this Owner
Home Financials are based on the most recent Mortgage that was taken out on this home.Similar Homes in the area
Home Values in the Area
Average Home Value in this Area
Purchase History
| Date | Type | Sale Price | Title Company |
|---|---|---|---|
| Grant Deed | -- | Wfg National Title Company | |
| Grant Deed | $775,000 | Wfg National Title Company |
Mortgage History
| Date | Status | Loan Amount | Loan Type |
|---|---|---|---|
| Open | $760,962 | New Conventional |
Property History
| Date | Event | Price | Change | Sq Ft Price |
|---|---|---|---|---|
| 04/11/2025 04/11/25 | Sold | $775,000 | +6.2% | $438 / Sq Ft |
| 03/08/2025 03/08/25 | Pending | -- | -- | -- |
| 03/04/2025 03/04/25 | For Sale | $730,000 | -- | $412 / Sq Ft |
Tax History Compared to Growth
Tax History
| Year | Tax Paid | Tax Assessment Tax Assessment Total Assessment is a certain percentage of the fair market value that is determined by local assessors to be the total taxable value of land and additions on the property. | Land | Improvement |
|---|---|---|---|---|
| 2024 | $2,079 | $166,385 | $63,107 | $103,278 |
| 2023 | $2,032 | $163,123 | $61,870 | $101,253 |
| 2022 | $1,978 | $159,925 | $60,657 | $99,268 |
| 2021 | $1,965 | $156,790 | $59,468 | $97,322 |
| 2020 | $1,941 | $155,184 | $58,859 | $96,325 |
| 2019 | $1,907 | $152,142 | $57,705 | $94,437 |
| 2018 | $1,784 | $149,160 | $56,574 | $92,586 |
| 2017 | $1,742 | $146,236 | $55,465 | $90,771 |
| 2016 | $1,713 | $143,370 | $54,378 | $88,992 |
| 2015 | $1,688 | $141,218 | $53,562 | $87,656 |
| 2014 | $1,663 | $138,452 | $52,513 | $85,939 |
Agents Affiliated with this Home
-
Thu Tran
T
Seller's Agent in 2025
Thu Tran
EastWest Realty & Finance
(619) 607-9633
1 in this area
36 Total Sales
-
NoEmail NoEmail
N
Buyer's Agent in 2025
NoEmail NoEmail
NONMEMBER MRML
(646) 541-2551
5,581 Total Sales
Map
Source: California Regional Multiple Listing Service (CRMLS)
MLS Number: OC25047171
APN: 589-350-85
- 2294 Barney St
- 7040 Tenbury Ct
- 6919 Sandleford Way
- 6860 Panamint Row Unit 2
- 6809 Panamint Row Unit 4
- 6808 Quebec Ct Unit 2
- 6880 Bear River Row Unit 1
- 2336 Spring Oak Way
- 6950 Parkside Ave Unit 121
- 2920 Briarwood Rd Unit C15
- 2920 Briarwood Rd Unit B1
- 2920 Briarwood Rd Unit K13
- 2920 Briarwood Rd Unit D11
- 6912 Camphor Ln
- 3011 Plaza Alonzo
- 6730 Omega Dr
- 3069 Plaza Natalia
- 2704 Alta View Dr
- 3020 Plaza Lorenzo
- 3024 Plaza Natalia
