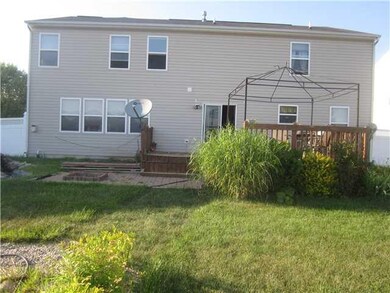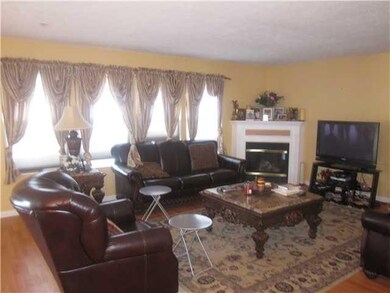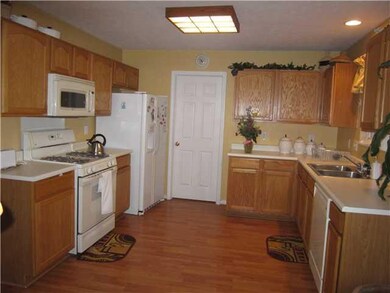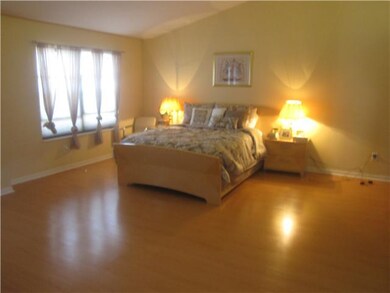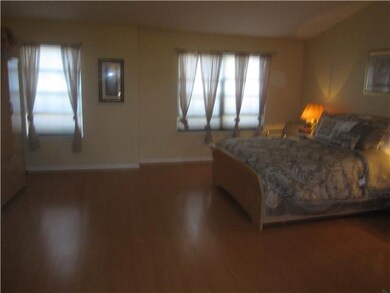
Highlights
- Vaulted Ceiling
- Covered patio or porch
- Walk-In Closet
- Hickory Elementary School Rated A-
- Wet Bar
- Security System Owned
About This Home
As of March 2021A beautiful two story home with finished basement and fenced yard. Separate Family, Living and formal Dining room. Huge master bedroom with vaulted ceiling, huge walkin closet, garden tub and separate shower. A beautiful finished basement with wet bar and plumbed for a full bath. A nice deck and fish bond in the back fenced yard. Many upgrades with plenty of amnetiies which includes flooring, painting etc... New Roof instatlled on 12/2012.
Last Agent to Sell the Property
American Realty Network, LLC License #RB14030540 Listed on: 05/25/2012
Last Buyer's Agent
Mike Duncan
Mike Duncan Real Estate Group
Home Details
Home Type
- Single Family
Est. Annual Taxes
- $1,834
Year Built
- Built in 2001
Lot Details
- 0.29 Acre Lot
- Property is Fully Fenced
HOA Fees
- $24 Monthly HOA Fees
Home Design
- Concrete Perimeter Foundation
- Vinyl Construction Material
Interior Spaces
- 2-Story Property
- Wet Bar
- Vaulted Ceiling
- Gas Log Fireplace
- Family Room with Fireplace
- Attic Access Panel
Kitchen
- Gas Cooktop
- Built-In Microwave
- Dishwasher
- Disposal
Bedrooms and Bathrooms
- 4 Bedrooms
- Walk-In Closet
Laundry
- Laundry on main level
- Dryer
- Washer
Finished Basement
- Sump Pump
- Basement Lookout
Home Security
- Security System Owned
- Fire and Smoke Detector
Parking
- Garage
- Driveway
Outdoor Features
- Covered patio or porch
Utilities
- Forced Air Heating and Cooling System
- Heating System Uses Gas
- Gas Water Heater
Community Details
- Association fees include insurance, maintenance, nature area, snow removal
- Cedar Mill Subdivision
Listing and Financial Details
- Assessor Parcel Number 321014301017000022
Ownership History
Purchase Details
Home Financials for this Owner
Home Financials are based on the most recent Mortgage that was taken out on this home.Purchase Details
Home Financials for this Owner
Home Financials are based on the most recent Mortgage that was taken out on this home.Purchase Details
Home Financials for this Owner
Home Financials are based on the most recent Mortgage that was taken out on this home.Purchase Details
Home Financials for this Owner
Home Financials are based on the most recent Mortgage that was taken out on this home.Similar Homes in the area
Home Values in the Area
Average Home Value in this Area
Purchase History
| Date | Type | Sale Price | Title Company |
|---|---|---|---|
| Warranty Deed | $265,000 | None Available | |
| Warranty Deed | $244,900 | First American Title | |
| Warranty Deed | -- | Chicago Title | |
| Warranty Deed | -- | None Available |
Mortgage History
| Date | Status | Loan Amount | Loan Type |
|---|---|---|---|
| Open | $260,200 | FHA | |
| Closed | $260,200 | FHA | |
| Previous Owner | $227,600 | New Conventional | |
| Previous Owner | $232,655 | New Conventional | |
| Previous Owner | $154,000 | New Conventional | |
| Previous Owner | $125,000 | New Conventional | |
| Previous Owner | $24,225 | New Conventional | |
| Previous Owner | $129,200 | New Conventional |
Property History
| Date | Event | Price | Change | Sq Ft Price |
|---|---|---|---|---|
| 03/29/2021 03/29/21 | Sold | $265,000 | 0.0% | $68 / Sq Ft |
| 02/23/2021 02/23/21 | Pending | -- | -- | -- |
| 02/23/2021 02/23/21 | For Sale | $265,000 | +8.2% | $68 / Sq Ft |
| 05/31/2018 05/31/18 | Sold | $245,000 | 0.0% | $63 / Sq Ft |
| 04/17/2018 04/17/18 | Pending | -- | -- | -- |
| 04/07/2018 04/07/18 | For Sale | $245,000 | +27.3% | $63 / Sq Ft |
| 04/05/2013 04/05/13 | Sold | $192,500 | 0.0% | $50 / Sq Ft |
| 02/08/2013 02/08/13 | Pending | -- | -- | -- |
| 05/24/2012 05/24/12 | For Sale | $192,500 | -- | $50 / Sq Ft |
Tax History Compared to Growth
Tax History
| Year | Tax Paid | Tax Assessment Tax Assessment Total Assessment is a certain percentage of the fair market value that is determined by local assessors to be the total taxable value of land and additions on the property. | Land | Improvement |
|---|---|---|---|---|
| 2024 | $4,685 | $409,300 | $48,100 | $361,200 |
| 2023 | $4,281 | $375,900 | $43,700 | $332,200 |
| 2022 | $4,049 | $352,000 | $40,200 | $311,800 |
| 2021 | $3,086 | $268,100 | $40,200 | $227,900 |
| 2020 | $2,924 | $251,900 | $40,200 | $211,700 |
| 2019 | $2,887 | $245,500 | $38,600 | $206,900 |
| 2018 | $2,890 | $241,400 | $35,700 | $205,700 |
| 2017 | $2,276 | $227,600 | $33,700 | $193,900 |
| 2016 | $2,274 | $222,400 | $33,700 | $188,700 |
| 2014 | $2,124 | $212,400 | $31,400 | $181,000 |
Agents Affiliated with this Home
-
Kelly Wood

Seller's Agent in 2021
Kelly Wood
RE/MAX Centerstone
(317) 753-6656
40 in this area
154 Total Sales
-
David Charles

Seller Co-Listing Agent in 2021
David Charles
RE/MAX Centerstone
(317) 654-9535
47 in this area
172 Total Sales
-

Seller's Agent in 2018
Eric Gebauer
RE/MAX
-
Goitom Beyen
G
Seller's Agent in 2013
Goitom Beyen
American Realty Network, LLC
(317) 332-1584
9 in this area
35 Total Sales
-

Buyer's Agent in 2013
Mike Duncan
Mike Duncan Real Estate Group
(317) 888-7000
33 Total Sales
Map
Source: MIBOR Broker Listing Cooperative®
MLS Number: 21178600
APN: 32-10-14-301-017.000-022
- 0 S Avon Ave Unit MBR22032323
- 1792 Salina Dr
- 2068 S Avon Ave
- 7048 Millet Ln
- 7228 Kimberly Ln
- 6816 Russet Dr
- 7263 Hidden Valley Dr
- 7189 Lockford Walk N
- 7178 Lockford Walk N
- 7290 Lockford Walk N
- 7265 Governors Row
- 7239 Governors Row
- 7277 Governors Row
- 1770 Valleywood Dr
- 2242 Oakmont Dr
- 2254 Oakmont Dr
- 2260 Oakmont Dr
- 2268 Oakmont Dr
- 2290 Oakmont Dr
- 6374 Timberbluff Cir

