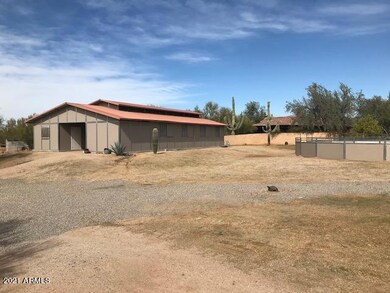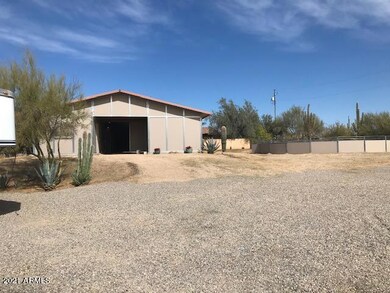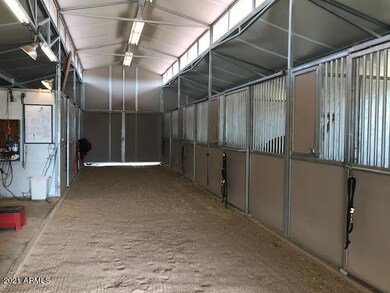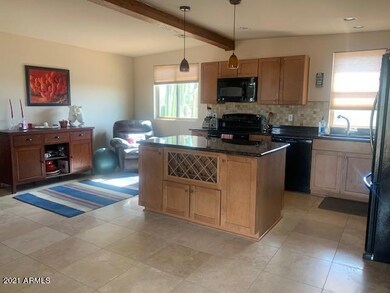
7058 E Dixileta Dr Scottsdale, AZ 85266
Boulders NeighborhoodEstimated Value: $550,000 - $1,070,000
Highlights
- Barn
- Horse Stalls
- No HOA
- Lone Mountain Elementary School Rated A-
- RV Gated
- Covered patio or porch
About This Home
As of June 2021This home is located at 7058 E Dixileta Dr, Scottsdale, AZ 85266 since 31 May 2021 and is currently estimated at $800,033, approximately $522 per square foot. This property was built in 1955. 7058 E Dixileta Dr is a home located in Maricopa County with nearby schools including Lone Mountain Elementary School, Sonoran Trails Middle School, and Cactus Shadows High School.
Last Agent to Sell the Property
Russ Lyon Sotheby's International Realty License #BR635517000 Listed on: 05/31/2021

Last Buyer's Agent
Russ Lyon Sotheby's International Realty License #BR635517000 Listed on: 05/31/2021

Home Details
Home Type
- Single Family
Est. Annual Taxes
- $1,404
Year Built
- Built in 1955
Lot Details
- 1.21 Acre Lot
- Desert faces the front and back of the property
- Wood Fence
- Block Wall Fence
- Chain Link Fence
Home Design
- Wood Frame Construction
- Foam Roof
- Stucco
Interior Spaces
- 1,532 Sq Ft Home
- 1-Story Property
- Tile Flooring
Kitchen
- Eat-In Kitchen
- Built-In Microwave
Bedrooms and Bathrooms
- 2 Bedrooms
- Primary Bathroom is a Full Bathroom
- 2 Bathrooms
Laundry
- Laundry in unit
- Dryer
- Washer
Parking
- 1 Carport Space
- RV Gated
Outdoor Features
- Covered patio or porch
- Outdoor Storage
Schools
- Black Mountain Elementary School
- Brimhall Junior High School
- Cactus Shadows High School
Farming
- Barn
Horse Facilities and Amenities
- Horse Automatic Waterer
- Horse Stalls
- Corral
- Tack Room
Utilities
- Refrigerated Cooling System
- Heating Available
- Septic Tank
- Cable TV Available
Community Details
- No Home Owners Association
- Built by custom
- Se4,Sw4,Se4,Se4 Ex W 152. Subdivision
Listing and Financial Details
- Assessor Parcel Number 216-67-087-B
Ownership History
Purchase Details
Home Financials for this Owner
Home Financials are based on the most recent Mortgage that was taken out on this home.Purchase Details
Home Financials for this Owner
Home Financials are based on the most recent Mortgage that was taken out on this home.Purchase Details
Home Financials for this Owner
Home Financials are based on the most recent Mortgage that was taken out on this home.Purchase Details
Home Financials for this Owner
Home Financials are based on the most recent Mortgage that was taken out on this home.Similar Homes in the area
Home Values in the Area
Average Home Value in this Area
Purchase History
| Date | Buyer | Sale Price | Title Company |
|---|---|---|---|
| Hines Lori Rae | $610,000 | First American Title Ins Co | |
| Worthington Dale H | $399,000 | The Talon Group Metro Center | |
| Russell Nancy L | -- | Lawyers Title Insurance Corp | |
| Cooper Raymond Clyde | -- | Nations Title Insurance |
Mortgage History
| Date | Status | Borrower | Loan Amount |
|---|---|---|---|
| Open | Hines Lori Rae | $165,000 | |
| Closed | Hines Lori Rae | $165,000 | |
| Previous Owner | Worthington Dale H | $200,000 | |
| Previous Owner | Russell Nancy L | $98,000 | |
| Previous Owner | Cooper Raymond Clyde | $97,500 |
Property History
| Date | Event | Price | Change | Sq Ft Price |
|---|---|---|---|---|
| 06/07/2021 06/07/21 | Sold | $615,000 | 0.0% | $401 / Sq Ft |
| 05/30/2021 05/30/21 | Pending | -- | -- | -- |
| 05/30/2021 05/30/21 | For Sale | $615,000 | -- | $401 / Sq Ft |
Tax History Compared to Growth
Tax History
| Year | Tax Paid | Tax Assessment Tax Assessment Total Assessment is a certain percentage of the fair market value that is determined by local assessors to be the total taxable value of land and additions on the property. | Land | Improvement |
|---|---|---|---|---|
| 2025 | $1,211 | $25,946 | -- | -- |
| 2024 | $1,170 | $24,710 | -- | -- |
| 2023 | $1,170 | $40,920 | $8,180 | $32,740 |
| 2022 | $1,123 | $25,480 | $5,090 | $20,390 |
| 2021 | $1,248 | $24,210 | $4,840 | $19,370 |
| 2020 | $1,404 | $21,080 | $4,210 | $16,870 |
| 2019 | $1,362 | $20,680 | $4,130 | $16,550 |
| 2018 | $1,325 | $19,460 | $3,890 | $15,570 |
| 2017 | $1,276 | $18,330 | $3,660 | $14,670 |
| 2016 | $1,270 | $17,760 | $3,550 | $14,210 |
| 2015 | $1,201 | $16,180 | $3,230 | $12,950 |
Agents Affiliated with this Home
-
Josie Pakula

Seller's Agent in 2021
Josie Pakula
Russ Lyon Sotheby's International Realty
(480) 223-3633
8 in this area
213 Total Sales
Map
Source: Arizona Regional Multiple Listing Service (ARMLS)
MLS Number: 6243631
APN: 216-67-087B
- 6765 E Duane Ln
- 30396 N 72nd Place Unit 21
- 7032 E Balancing Rock Rd
- 30434 N Palo Brea Dr
- 6801 E Davis Rd
- 29771 N 67th St Unit II
- 7100 E Montgomery Rd
- 29472 N 67th Way
- 6610 E Barwick Dr
- 7261 E Via Dona Rd
- 7547 E Mary Sharon Dr
- 7070 E Lowden Dr
- 6672 E Horned Owl Trail Unit III
- 29501 N 76th St
- 29441 N 64th St
- 7500 E Pontebella Dr
- 6611 E Peak View Rd
- 7500 E Roy Rogers Rd
- 7175 E Rancho Del Oro Dr
- 7195 E Rancho Del Oro Dr
- 7058 E Dixileta Dr
- 7024 E Dixileta Dr
- 29836 N 71st St
- 7090 E Carriage Trails Dr
- 7110 E Carriage Trails Dr
- 7070 E Carriage Trails Dr
- 29838 N 71st St
- 7027 E Barwick Dr
- 7050 E Carriage Trails Dr
- 7130 E Carriage Trails Dr
- 7095 E Carriage Trails Dr
- 7075 E Carriage Trails Dr
- 7030 E Carriage Trails Dr
- 7176 E Dixileta Dr
- 7176 E Dixileta Dr
- 7176 E Dixileta Dr
- 30010 N 71st St
- 7055 E Carriage Trails Dr
- 155XX E Dixileta Dr
- 29995 N 70th St






