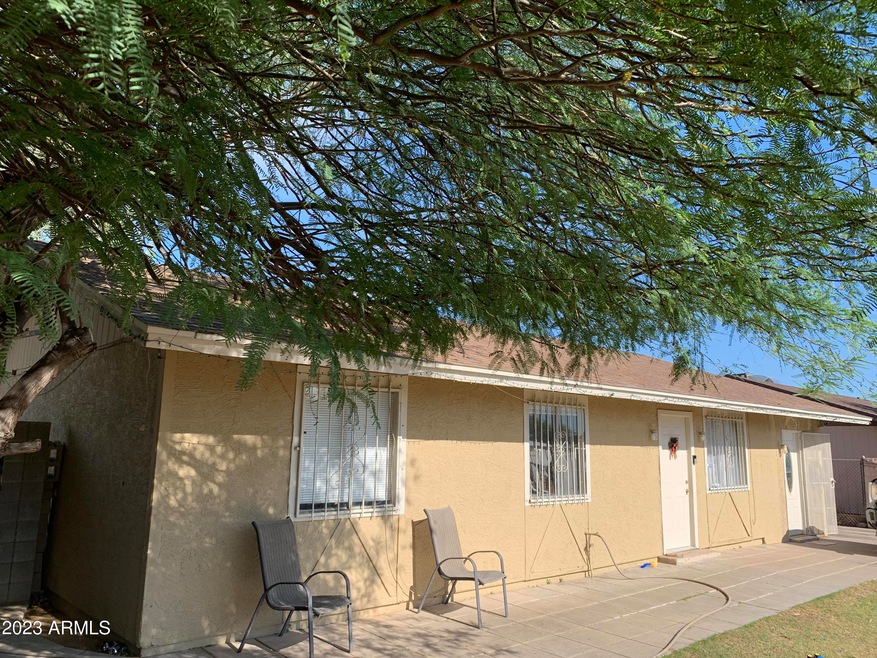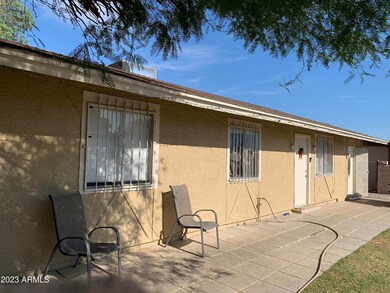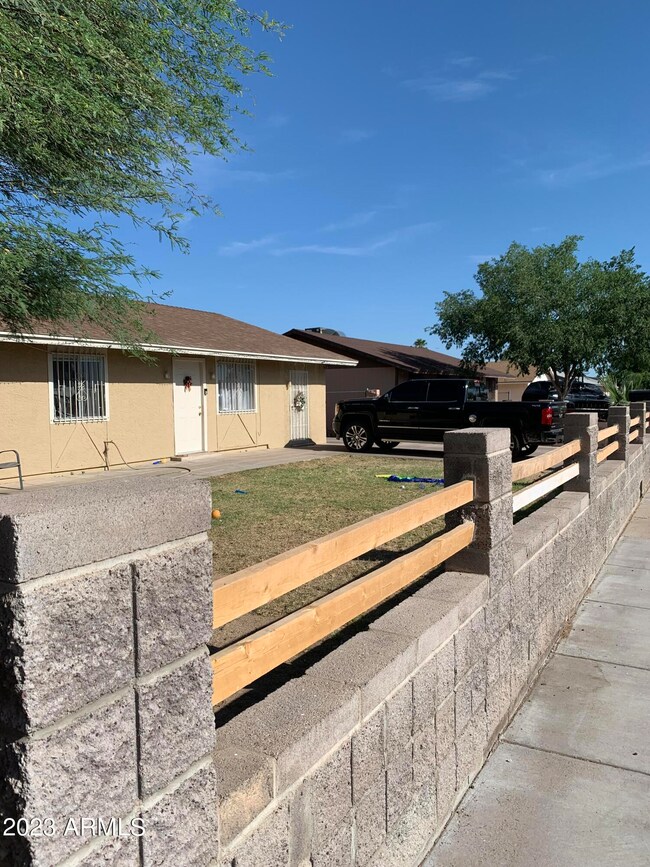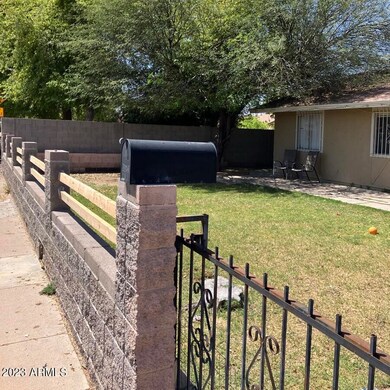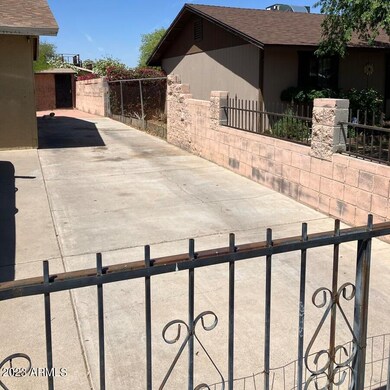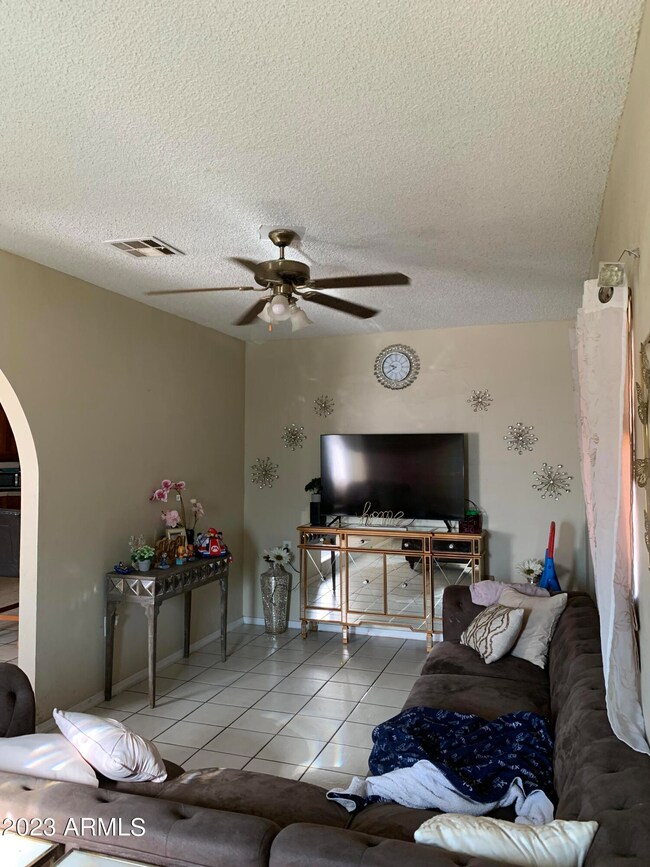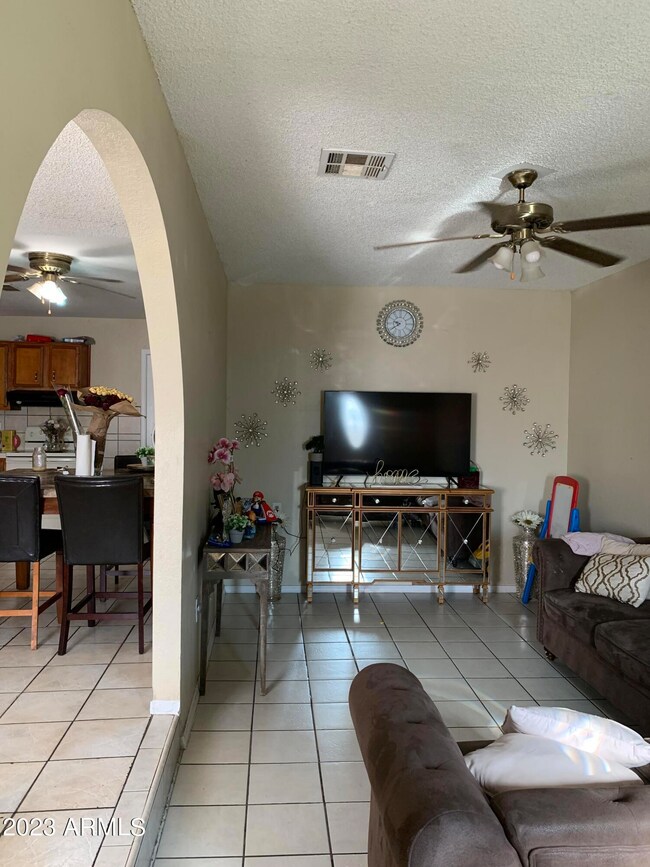
7058 S 16th Dr Unit 4 Phoenix, AZ 85041
South Mountain NeighborhoodAbout This Home
As of August 20233 Bedroom 1.75 Bathroom Home with Fenced Front Yard next to community retention basin!! Gated Extended Driveway Offers Lots of Parking!! Open Floor Plan and Tile Throughout!! Indoor Laundry Room off of Kitchen (Washer/Dryer Hook Ups Only). Extra Room with Backyard Access can easily be converted to an Office, Den, used for Extra Storage, or an Exercise Room!! Covered Patio and Spacious Backyard with Storage Shed!! Priced to Sell ~ Don't Miss This Opportunity!!!
Last Agent to Sell the Property
Real Property Management Evolve License #SA658654000 Listed on: 05/20/2023
Last Buyer's Agent
Spencer Lindahl
Main Street Renewal, LLC License #BR636671000

Home Details
Home Type
Single Family
Est. Annual Taxes
$766
Year Built
1983
Lot Details
0
Listing Details
- Cross Street: North of Baseline Rd. & East of 19th Ave.
- Legal Info Range: 3E
- Property Type: Residential
- Ownership: Fee Simple
- Association Fees Land Lease Fee: N
- Basement: N
- Parking Spaces Slab Parking Spaces: 4.0
- Separate Den Office Sep Den Office: Y
- Year Built: 1983
- Tax Year: 2022
- Directions: South on 19th Ave. East on Baseline Rd. North on 15th Ln. West on Fremont Rd. 1st Home North of Retention Basin on 16th Rd.
- Property Sub Type: Single Family Residence
- Horses: No
- Lot Size Acres: 0.14
- Subdivision Name: VISTA GRANDE UNIT 4
- Architectural Style: Ranch
- Property Attached Yn: No
- Cooling:Central Air: Yes
- Water Source City Water: Yes
- Special Features: None
Interior Features
- Flooring: Tile
- Basement YN: No
- Spa Features: None
- Possible Bedrooms: 4
- Total Bedrooms: 3
- Fireplace Features: None
- Fireplace: No
- Interior Amenities: Eat-in Kitchen, 3/4 Bath Master Bdrm
- Living Area: 1456.0
- Stories: 1
- Kitchen Features:RangeOven Elec: Yes
Exterior Features
- Fencing: Block, Chain Link, Wrought Iron
- Lot Features: Alley, Corner Lot, Dirt Back, Grass Front, Grass Back
- Pool Features: None
- Disclosures: None
- Construction Type: Stucco, Painted, Block
- Patio And Porch Features: Covered Patio(s)
- Roof: Composition
- Construction:Block: Yes
- Exterior Features:Covered Patio(s): Yes
Garage/Parking
- Open Parking Spaces: 4.0
Utilities
- Cooling: Central Air
- Heating: Electric
- Laundry Features: None, Wshr/Dry HookUp Only
- Cooling Y N: Yes
- Heating Yn: Yes
- Water Source: City Water
- Heating:Electric: Yes
Condo/Co-op/Association
- Association: No
Association/Amenities
- Association Fees:HOA YN2: N
- Association Fees:PAD Fee YN2: N
- Association Fee Incl:No Fees: Yes
Fee Information
- Association Fee Includes: No Fees
Schools
- Elementary School: Roosevelt Elementary School
- High School: Cesar Chavez High School
- Junior High Dist: Phoenix Union High School District
- Middle Or Junior School: Ignacio Conchos School
Lot Info
- Land Lease: No
- Lot Size Sq Ft: 6255.0
- Parcel #: 105-97-278
Building Info
- Builder Name: UNK
Tax Info
- Tax Annual Amount: 729.0
- Tax Book Number: 105.00
- Tax Lot: 555
- Tax Map Number: 97.00
Ownership History
Purchase Details
Purchase Details
Home Financials for this Owner
Home Financials are based on the most recent Mortgage that was taken out on this home.Purchase Details
Purchase Details
Purchase Details
Home Financials for this Owner
Home Financials are based on the most recent Mortgage that was taken out on this home.Similar Homes in Phoenix, AZ
Home Values in the Area
Average Home Value in this Area
Purchase History
| Date | Type | Sale Price | Title Company |
|---|---|---|---|
| Warranty Deed | $236,500 | First American Title Insurance | |
| Warranty Deed | $304,500 | None Listed On Document | |
| Cash Sale Deed | $36,500 | Security Title Agency | |
| Trustee Deed | $128,407 | None Available | |
| Warranty Deed | $66,000 | Phoenix Title & Escrow Agenc |
Mortgage History
| Date | Status | Loan Amount | Loan Type |
|---|---|---|---|
| Previous Owner | $126,000 | Unknown | |
| Previous Owner | $120,800 | Unknown | |
| Previous Owner | $65,899 | FHA |
Property History
| Date | Event | Price | Change | Sq Ft Price |
|---|---|---|---|---|
| 06/09/2025 06/09/25 | Pending | -- | -- | -- |
| 05/31/2025 05/31/25 | For Sale | $334,900 | 0.0% | $302 / Sq Ft |
| 04/11/2025 04/11/25 | Pending | -- | -- | -- |
| 04/08/2025 04/08/25 | For Sale | $334,900 | +10.0% | $302 / Sq Ft |
| 08/22/2023 08/22/23 | Sold | $304,500 | +5.0% | $209 / Sq Ft |
| 07/21/2023 07/21/23 | Price Changed | $290,000 | +7.8% | $199 / Sq Ft |
| 05/22/2023 05/22/23 | For Sale | $269,000 | -- | $185 / Sq Ft |
Tax History Compared to Growth
Tax History
| Year | Tax Paid | Tax Assessment Tax Assessment Total Assessment is a certain percentage of the fair market value that is determined by local assessors to be the total taxable value of land and additions on the property. | Land | Improvement |
|---|---|---|---|---|
| 2025 | $766 | $5,212 | -- | -- |
| 2024 | $744 | $4,964 | -- | -- |
| 2023 | $744 | $23,120 | $4,620 | $18,500 |
| 2022 | $729 | $16,810 | $3,360 | $13,450 |
| 2021 | $744 | $13,750 | $2,750 | $11,000 |
| 2020 | $735 | $12,300 | $2,460 | $9,840 |
| 2019 | $711 | $10,370 | $2,070 | $8,300 |
| 2018 | $692 | $9,050 | $1,810 | $7,240 |
| 2017 | $659 | $6,660 | $1,330 | $5,330 |
| 2016 | $627 | $5,650 | $1,130 | $4,520 |
| 2015 | $590 | $4,530 | $900 | $3,630 |
Agents Affiliated with this Home
-
Jacqueline Shaffer
J
Seller's Agent in 2025
Jacqueline Shaffer
OfferPad Brokerage, LLC
-
Diana French
D
Seller's Agent in 2023
Diana French
Real Property Management Evolve
(602) 368-5730
1 in this area
4 Total Sales
-
S
Buyer's Agent in 2023
Spencer Lindahl
Main Street Renewal, LLC
Map
Source: Arizona Regional Multiple Listing Service (ARMLS)
MLS Number: 6559484
APN: 105-97-278
- 1720 W Pollack St
- 1736 W Pollack St
- 1725 W Pollack St
- 7404 S 15th Ln
- 1814 W Minton St
- 1550 W Saint Kateri Dr
- 7116 S 19th Ln
- 7804 S 15th Ave
- 6505 S 15th Dr
- 2024 W Darrel Rd
- 2103 W Carter Rd
- 6843 S 9th Ave Unit 11
- 6908 S 8th Dr Unit 27
- 1017 W Lydia Ln
- 6907 S 8th Dr Unit 123
- 1516 W Nancy Ln
- 1937 W Burgess Ln
- 811 W Saint Kateri Ave
- 1930 W Burgess Ln
- 1541 W Lynne Ln
