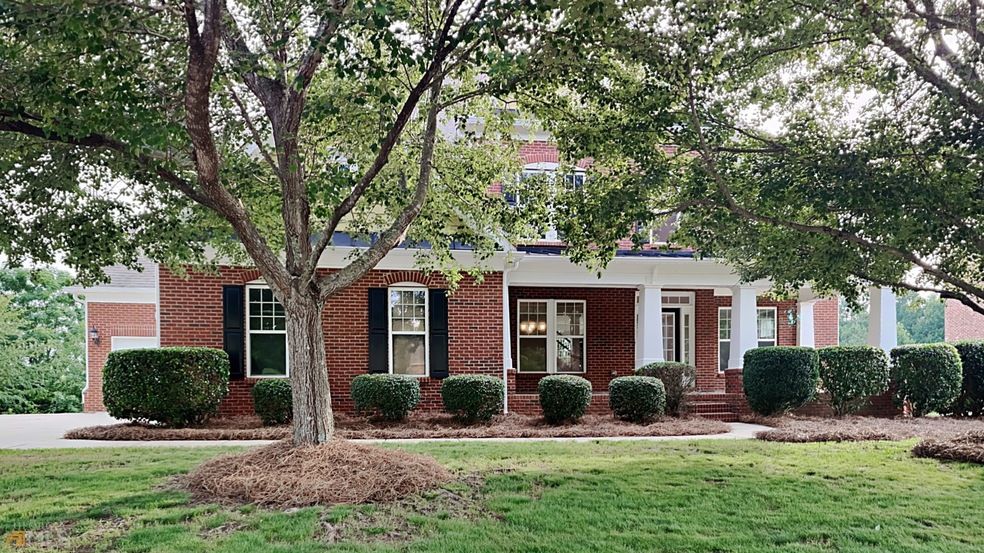
$649,900
- 6 Beds
- 5 Baths
- 4,368 Sq Ft
- 7090 Blue Sky Dr
- Locust Grove, GA
SELLER IS OFFERING $20,000 CONCESSION TO BE USED AT BUYER'S DISCRETION WITH A FULL PRICE OFFER! Before you read about this beautiful home, please click on "SEE VIRTUAL TOUR" and watch the amazing tour by Brad Zimmerman. It will definitely set the tone for previewing the listing. Welcome to this incredibly amazing home which has all the bells and whistles and is definitely in move-in condition!
Judith Smith Chapman Group Realty, Inc.
